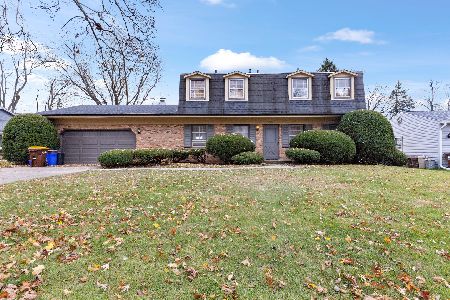5873 Clarendon Drive, Rockford, Illinois 61114
$305,000
|
Sold
|
|
| Status: | Closed |
| Sqft: | 1,800 |
| Cost/Sqft: | $167 |
| Beds: | 4 |
| Baths: | 3 |
| Year Built: | 1966 |
| Property Taxes: | $5,075 |
| Days On Market: | 293 |
| Lot Size: | 0,29 |
Description
This 4 bedroom, 2 and 1/2 bath, 2-story home has been completely rehabbed! All new in 2025: windows, flooring, A/C, recessed lighting, light fixtures, washer, dryer, laundry room sink, refrigerator, dishwasher, disposal, quartz countertops, kitchen cabinets, all new toilets and bathrooms, interior and exterior painted, garage drywalled and painted! Nothing to do but move in! One bedroom on the main floor! Large Family Room open to kitchen (with wood-burning fireplace) feels like a great room, and has a nice flow through to the extra dining room and living room areas. In coveted Spring Lake Estates, where you can enjoy the amenities of your own subdivision lake, sand & swimming area, 2 playgrounds, pickleball, and tennis courts! Schedule your showing today!
Property Specifics
| Single Family | |
| — | |
| — | |
| 1966 | |
| — | |
| — | |
| No | |
| 0.29 |
| Winnebago | |
| Springlake Estates | |
| 405 / Annual | |
| — | |
| — | |
| — | |
| 12329893 | |
| 1209278015 |
Nearby Schools
| NAME: | DISTRICT: | DISTANCE: | |
|---|---|---|---|
|
Grade School
Spring Creek Elementary School |
205 | — | |
|
Middle School
Eisenhower Middle School |
205 | Not in DB | |
|
High School
Guilford High School |
205 | Not in DB | |
Property History
| DATE: | EVENT: | PRICE: | SOURCE: |
|---|---|---|---|
| 11 Dec, 2024 | Sold | $185,000 | MRED MLS |
| 2 Dec, 2024 | Under contract | $199,000 | MRED MLS |
| — | Last price change | $210,000 | MRED MLS |
| 20 Nov, 2024 | Listed for sale | $210,000 | MRED MLS |
| 12 Jun, 2025 | Sold | $305,000 | MRED MLS |
| 13 May, 2025 | Under contract | $300,000 | MRED MLS |
| 5 Apr, 2025 | Listed for sale | $300,000 | MRED MLS |
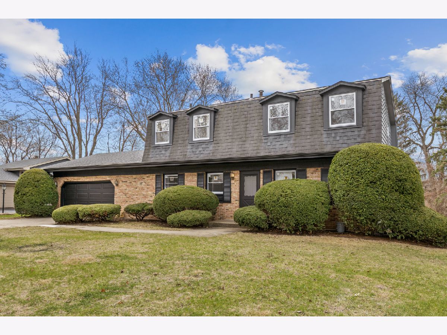
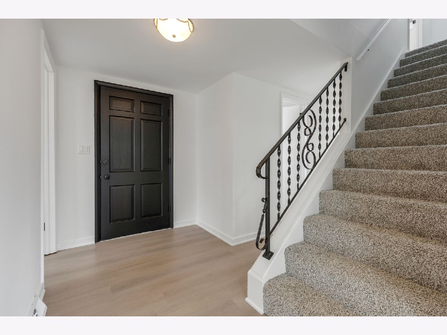
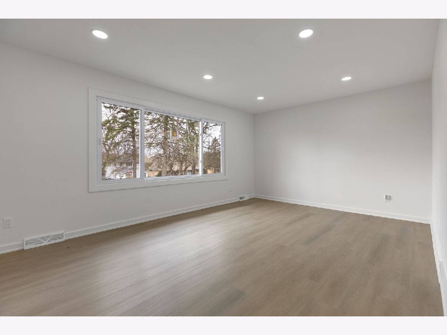
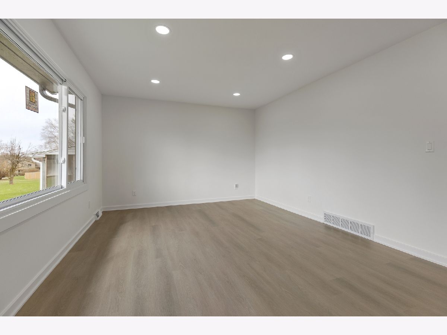
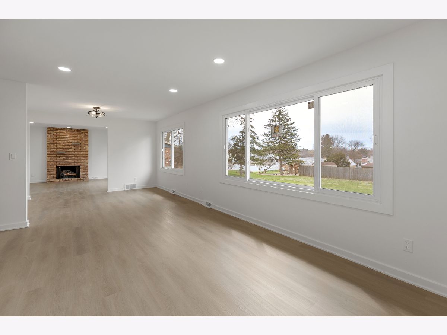
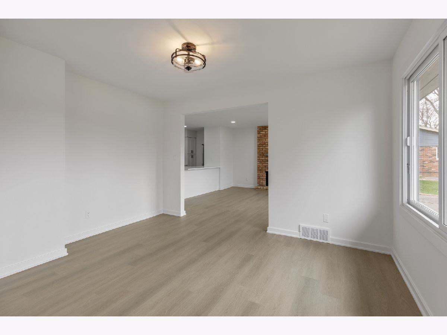
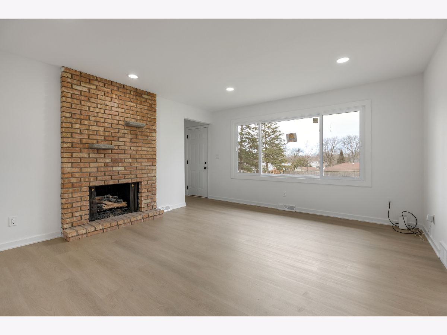
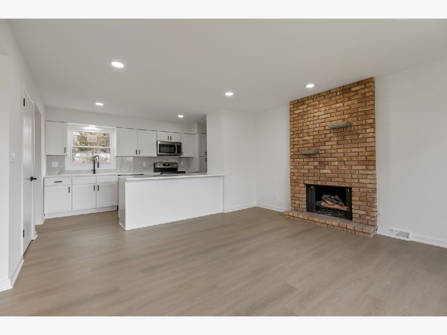
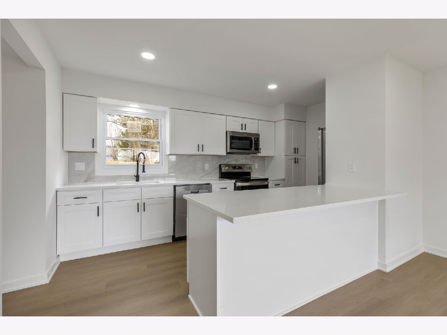
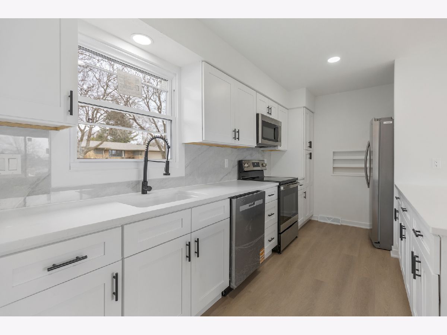
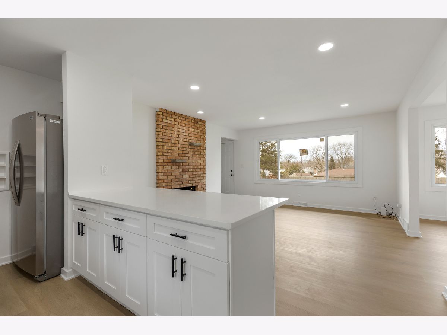
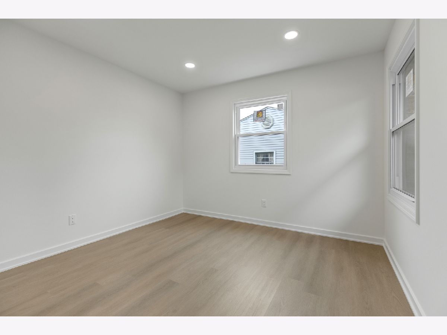
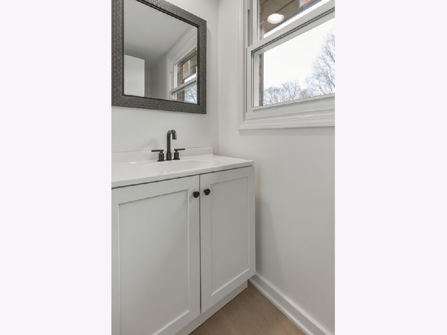
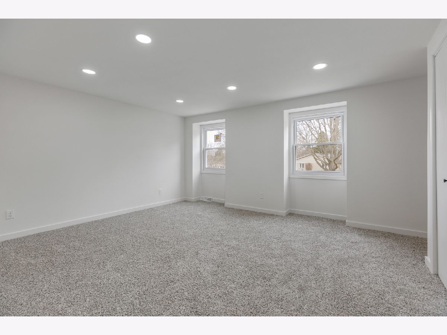
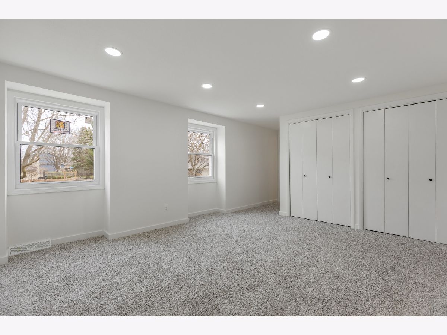
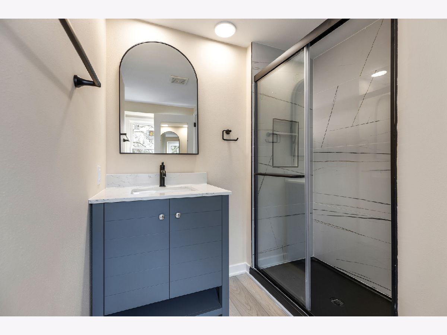
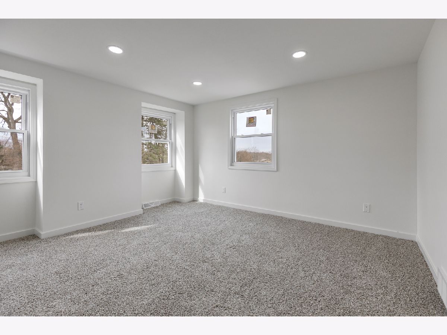
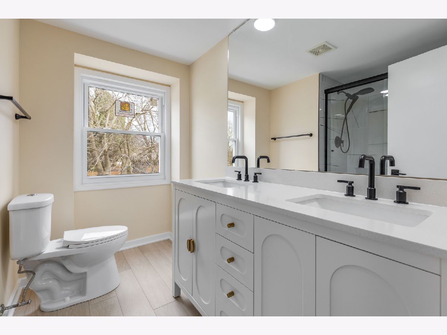
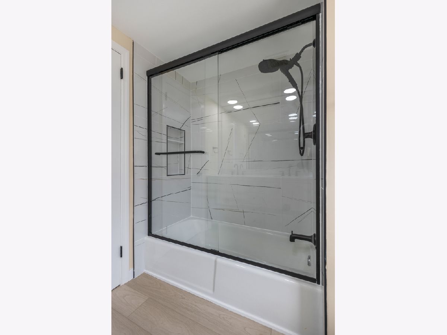
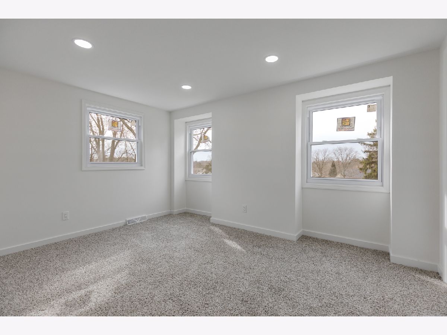
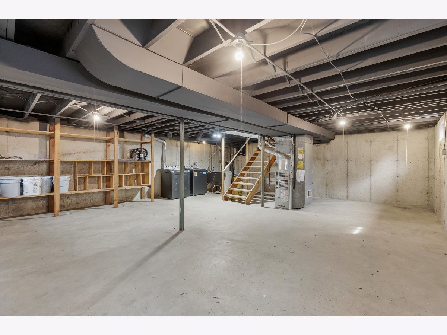
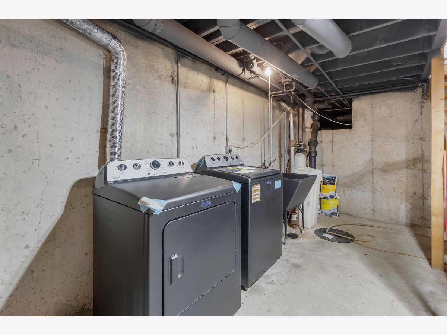
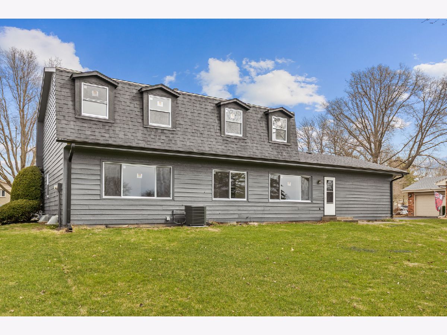
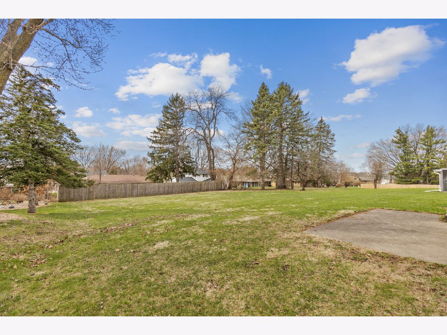
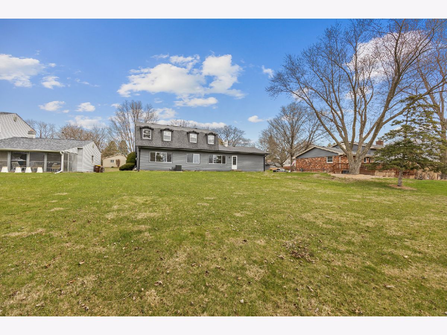
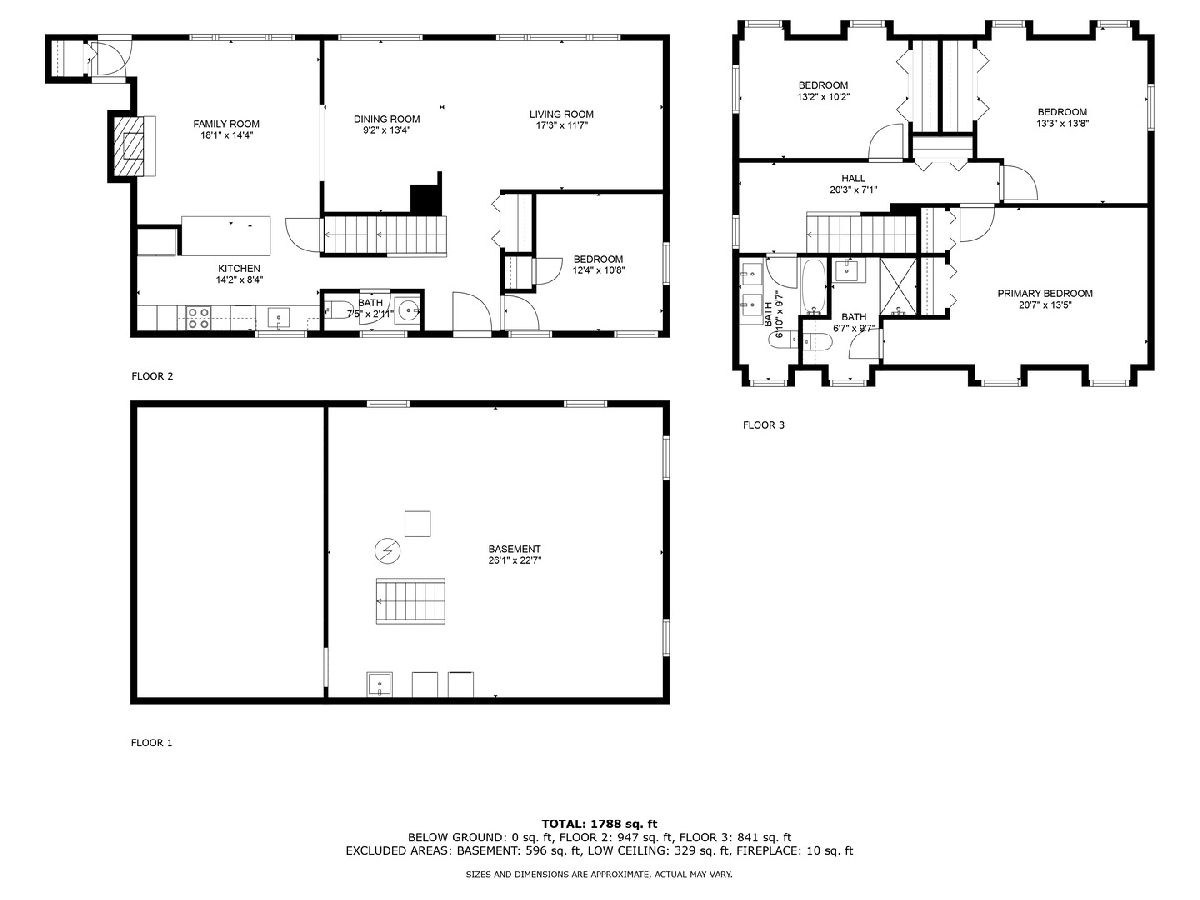
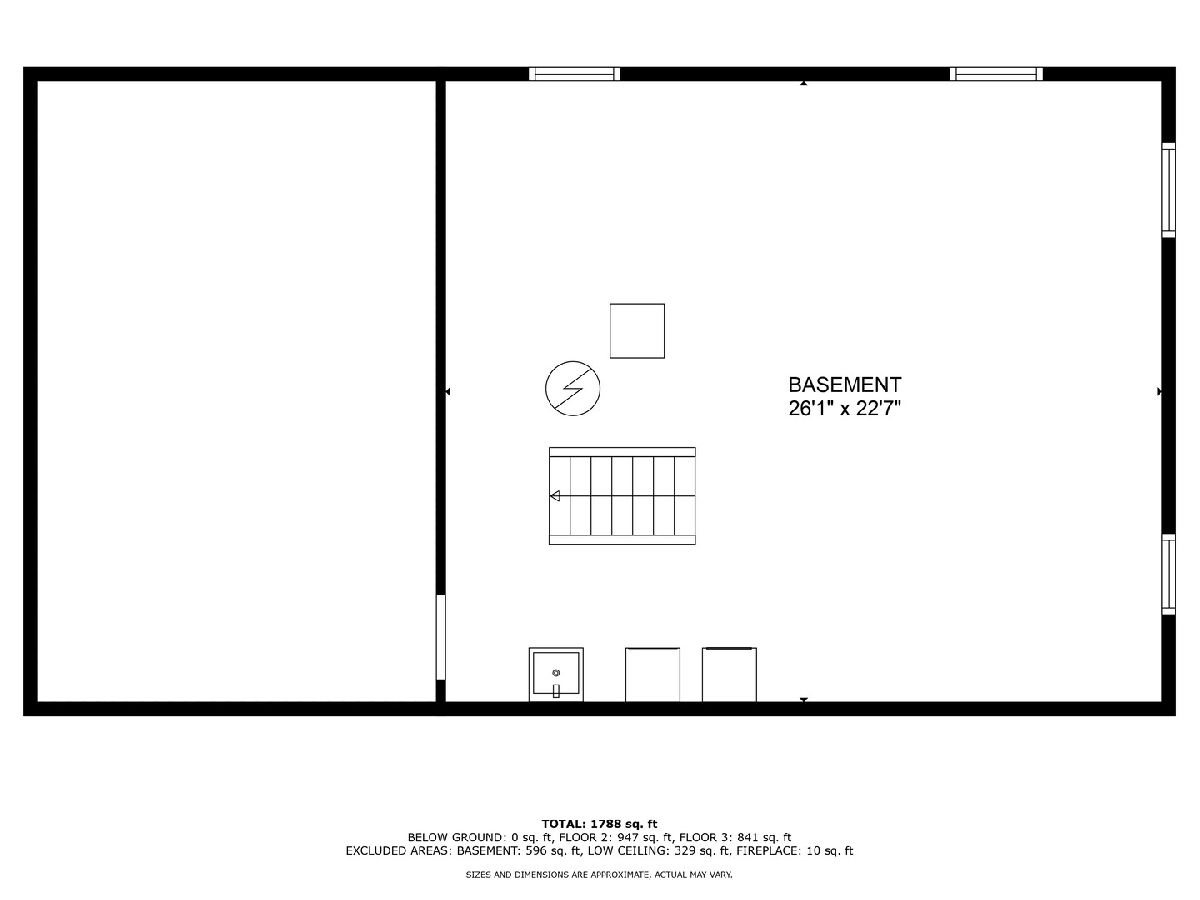
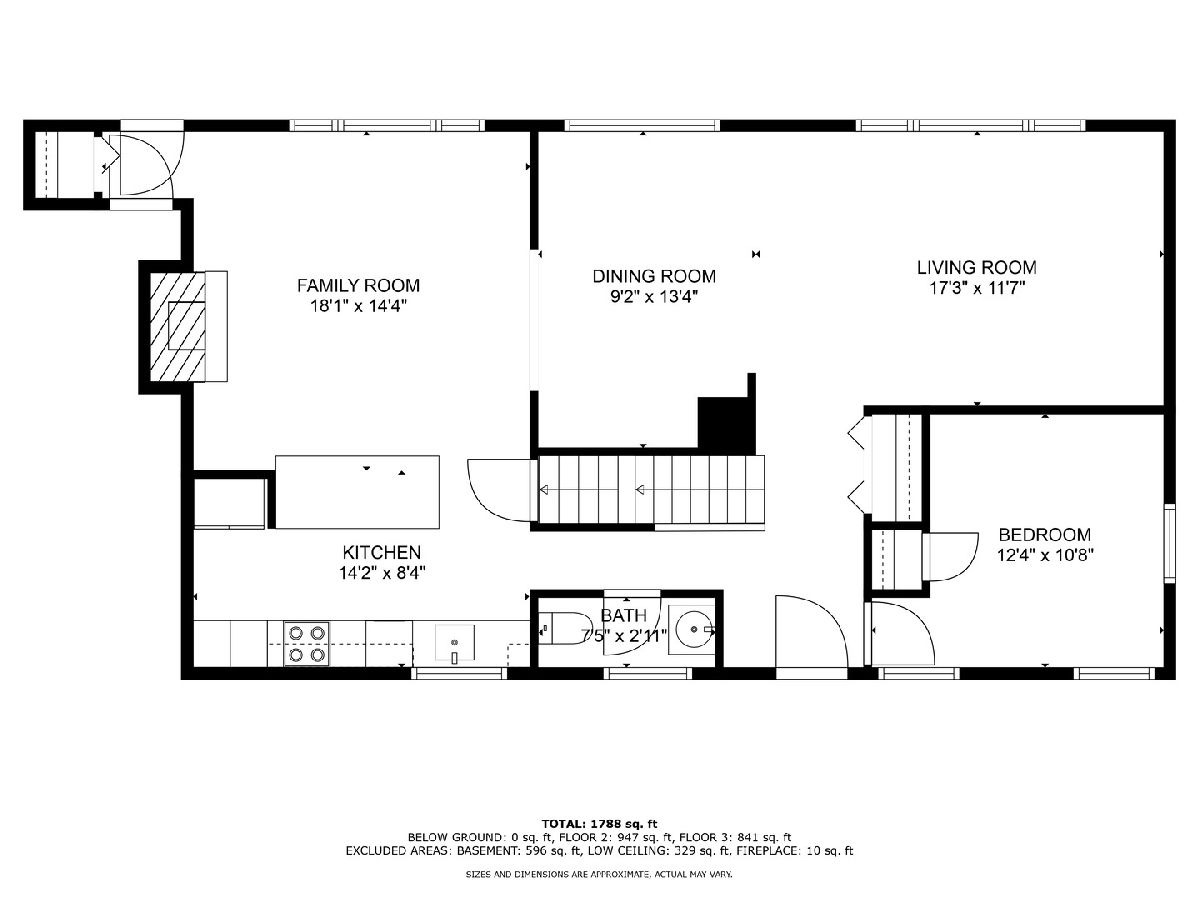
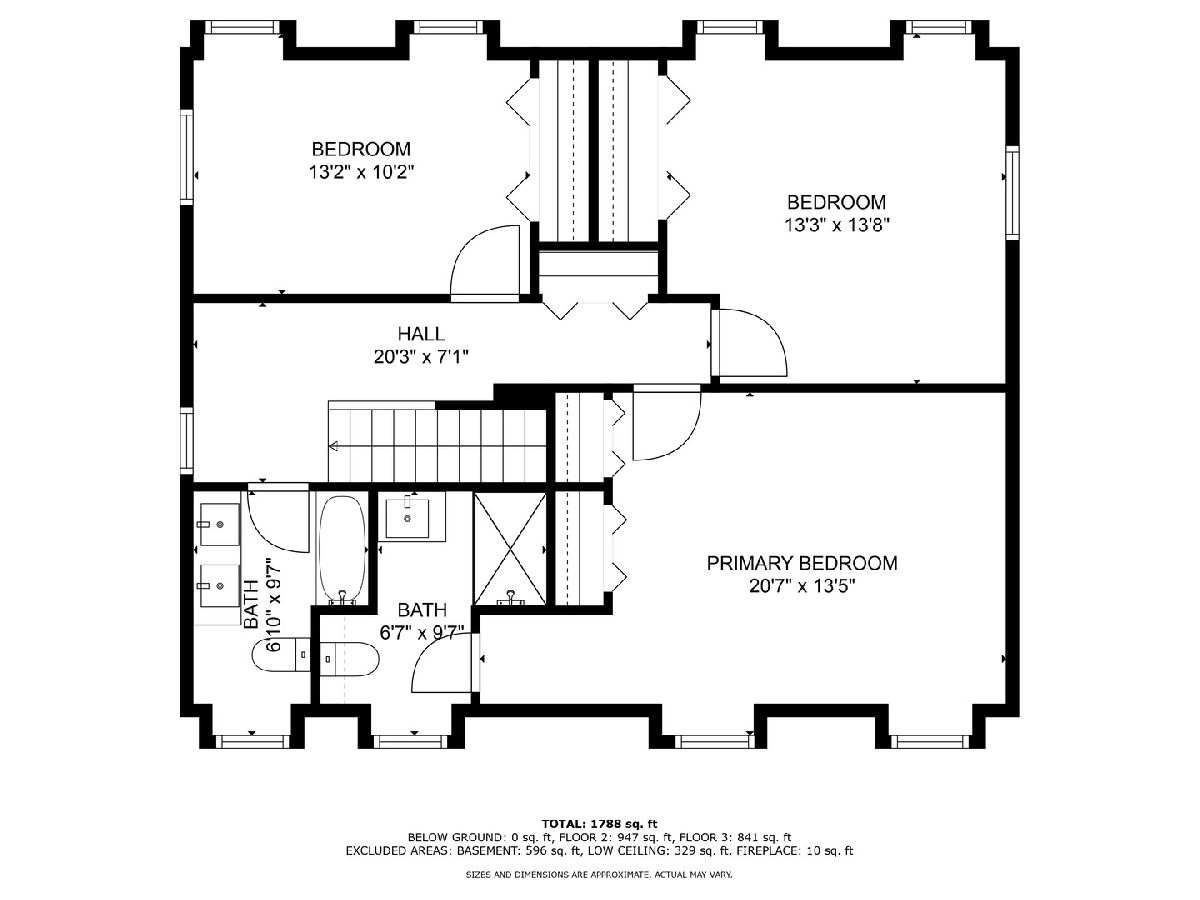
Room Specifics
Total Bedrooms: 4
Bedrooms Above Ground: 4
Bedrooms Below Ground: 0
Dimensions: —
Floor Type: —
Dimensions: —
Floor Type: —
Dimensions: —
Floor Type: —
Full Bathrooms: 3
Bathroom Amenities: Double Sink,Soaking Tub
Bathroom in Basement: 0
Rooms: —
Basement Description: —
Other Specifics
| 2.5 | |
| — | |
| — | |
| — | |
| — | |
| 74.56 X 150.11 X 5.44 X 80 | |
| — | |
| — | |
| — | |
| — | |
| Not in DB | |
| — | |
| — | |
| — | |
| — |
Tax History
| Year | Property Taxes |
|---|---|
| 2024 | $5,075 |
Contact Agent
Nearby Similar Homes
Nearby Sold Comparables
Contact Agent
Listing Provided By
RE/MAX All Pro - St Charles

