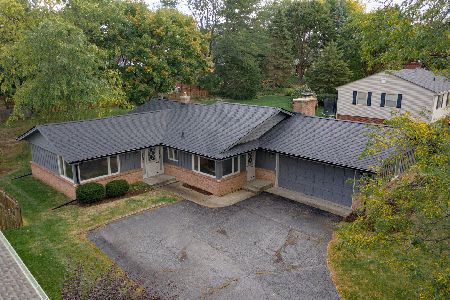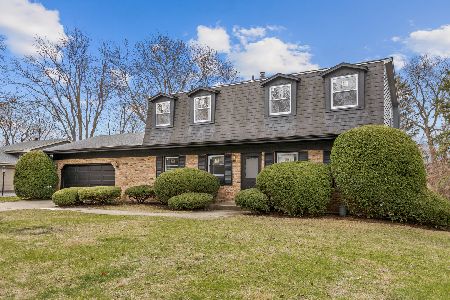5892 Clarendon Drive, Rockford, Illinois 61114
$125,000
|
Sold
|
|
| Status: | Closed |
| Sqft: | 1,632 |
| Cost/Sqft: | $80 |
| Beds: | 3 |
| Baths: | 3 |
| Year Built: | 1968 |
| Property Taxes: | $5,063 |
| Days On Market: | 5447 |
| Lot Size: | 0,30 |
Description
Immaculate & updated 3 Br, 2.5 Bth ranch on .3 Acres with fenced back yard! Freshly painted throughout, new carpet & gorgeous hardwood & ceramic floors. Spacious kitchen with SS Appliances & breakfast bar, formal dining room with huge picture window & crown molding, family room with brick fireplace & French doors to patio, & master bedroom with private bath. Brand new GFA (11), new windows (07), roof (04), & more!
Property Specifics
| Single Family | |
| — | |
| Ranch | |
| 1968 | |
| Full | |
| — | |
| No | |
| 0.3 |
| Winnebago | |
| — | |
| 207 / Annual | |
| Other | |
| Public | |
| Public Sewer | |
| 07739873 | |
| 1209279009 |
Property History
| DATE: | EVENT: | PRICE: | SOURCE: |
|---|---|---|---|
| 26 May, 2011 | Sold | $125,000 | MRED MLS |
| 27 Apr, 2011 | Under contract | $129,900 | MRED MLS |
| — | Last price change | $134,900 | MRED MLS |
| 25 Feb, 2011 | Listed for sale | $138,000 | MRED MLS |
Room Specifics
Total Bedrooms: 3
Bedrooms Above Ground: 3
Bedrooms Below Ground: 0
Dimensions: —
Floor Type: Hardwood
Dimensions: —
Floor Type: Hardwood
Full Bathrooms: 3
Bathroom Amenities: —
Bathroom in Basement: 1
Rooms: No additional rooms
Basement Description: Unfinished
Other Specifics
| 2 | |
| — | |
| — | |
| Patio | |
| Fenced Yard | |
| 78X150.51X81X150 | |
| — | |
| Full | |
| Hardwood Floors | |
| Range, Microwave, Dishwasher, Refrigerator, Disposal, Stainless Steel Appliance(s) | |
| Not in DB | |
| Street Paved | |
| — | |
| — | |
| — |
Tax History
| Year | Property Taxes |
|---|---|
| 2011 | $5,063 |
Contact Agent
Nearby Similar Homes
Nearby Sold Comparables
Contact Agent
Listing Provided By
Keller Williams Realty Signature






