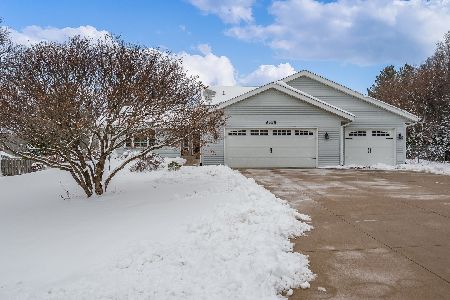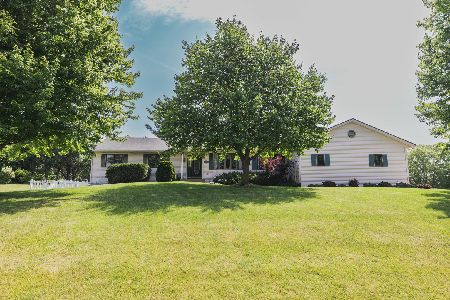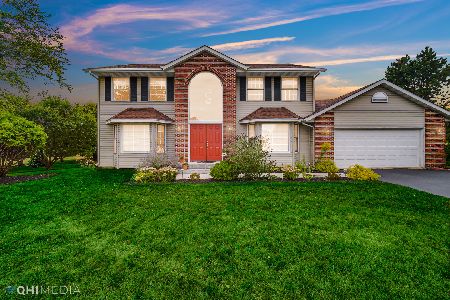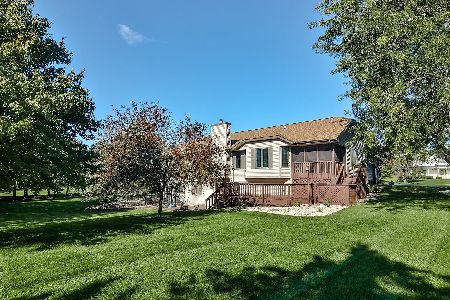5873 Southdown Lane, Roscoe, Illinois 61073
$185,000
|
Sold
|
|
| Status: | Closed |
| Sqft: | 2,130 |
| Cost/Sqft: | $89 |
| Beds: | 4 |
| Baths: | 3 |
| Year Built: | 1992 |
| Property Taxes: | $6,415 |
| Days On Market: | 3240 |
| Lot Size: | 1,10 |
Description
2600 SqFt of finished living space in your next home! Cathedral ceilings and a wood burning fire place in the family room. Stainless appliances, oak cabinets and walk in pantry with granite counters in the bright kitchen. Bring you stools for the snack bar and room for a table too. Basement, main floor and master bathroom have radiant floor heating. Plenty of closets thru out the house. The 2.5 car garage is heated. Concrete slab 32x24 with footings is already there to build an additional garage, "man-cave", or pool house. 1.1 Acres of a fenced, backyard, bring your ideas. There is a sprinkler system in the yard. Large deck off the kitchen leads down to the paver patio to the finished walkout basement. There is a roughed in bathroom in the basement. SELLERS HAVE A TRANSFERABLE AHS WARRANTY
Property Specifics
| Single Family | |
| — | |
| — | |
| 1992 | |
| Walkout | |
| TWO STORY WALKOUT | |
| No | |
| 1.1 |
| Winnebago | |
| Shepherd Hills | |
| 0 / Not Applicable | |
| None | |
| Public | |
| Septic-Private | |
| 09524992 | |
| 0809276005 |
Property History
| DATE: | EVENT: | PRICE: | SOURCE: |
|---|---|---|---|
| 1 Feb, 2016 | Sold | $180,000 | MRED MLS |
| 18 Dec, 2015 | Under contract | $180,000 | MRED MLS |
| — | Last price change | $189,900 | MRED MLS |
| 6 Jan, 2015 | Listed for sale | $189,900 | MRED MLS |
| 1 Sep, 2017 | Sold | $185,000 | MRED MLS |
| 17 Jul, 2017 | Under contract | $189,999 | MRED MLS |
| — | Last price change | $195,000 | MRED MLS |
| 8 Mar, 2017 | Listed for sale | $195,000 | MRED MLS |
Room Specifics
Total Bedrooms: 4
Bedrooms Above Ground: 4
Bedrooms Below Ground: 0
Dimensions: —
Floor Type: —
Dimensions: —
Floor Type: —
Dimensions: —
Floor Type: —
Full Bathrooms: 3
Bathroom Amenities: Double Sink
Bathroom in Basement: 0
Rooms: No additional rooms
Basement Description: Finished,Cellar,Bathroom Rough-In
Other Specifics
| 2.5 | |
| Concrete Perimeter | |
| Asphalt | |
| Deck, Patio, Brick Paver Patio | |
| Fenced Yard | |
| 170.77X275.18X170X280.95 | |
| Pull Down Stair,Unfinished | |
| Full | |
| Vaulted/Cathedral Ceilings, Skylight(s), Heated Floors, First Floor Laundry | |
| Range, Dishwasher, Refrigerator, Washer, Dryer | |
| Not in DB | |
| Street Lights, Street Paved | |
| — | |
| — | |
| Wood Burning |
Tax History
| Year | Property Taxes |
|---|---|
| 2016 | $6,274 |
| 2017 | $6,415 |
Contact Agent
Nearby Sold Comparables
Contact Agent
Listing Provided By
Baird & Warner







