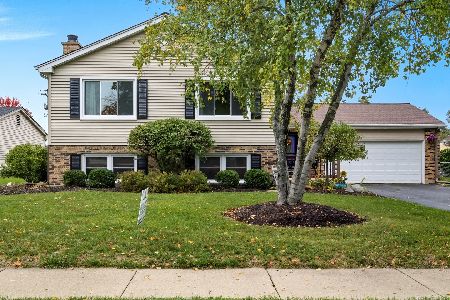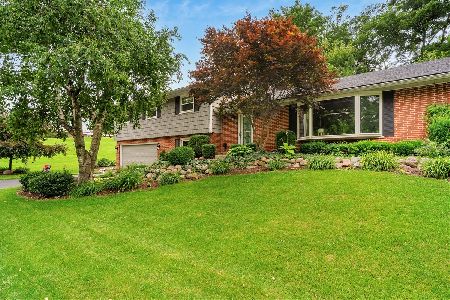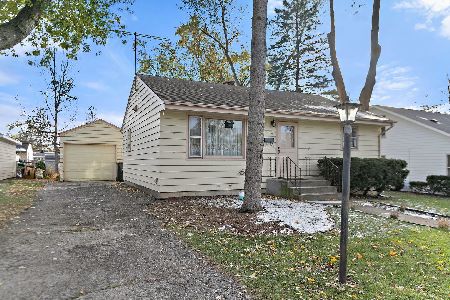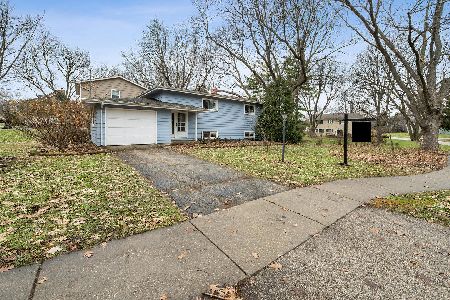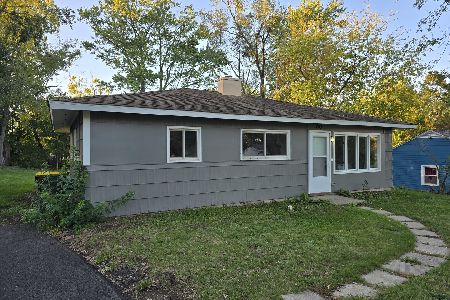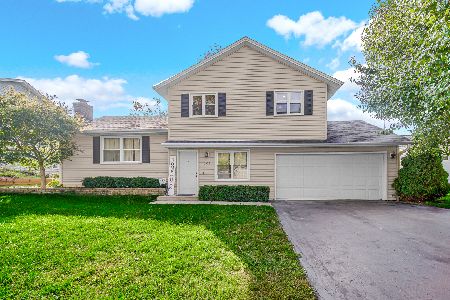588 Alida Drive, Cary, Illinois 60013
$305,000
|
Sold
|
|
| Status: | Closed |
| Sqft: | 0 |
| Cost/Sqft: | — |
| Beds: | 3 |
| Baths: | 3 |
| Year Built: | 1976 |
| Property Taxes: | $7,156 |
| Days On Market: | 1683 |
| Lot Size: | 0,19 |
Description
This one won't disappoint! 3 Bedroom, 2.1 Bath Split level in pristine condition! Unique to the neighborhood, this home features Family Room addition with expanded basement space underneath! Huge kitchen with cabinets galore, center island, eating bar, & newer appliances! Cozy up by your stone fireplace in the Living Room with new flooring ! Spacious Dining Room area for all the Family gatherings! Summer BBQ's on your maintenance free deck which is off your Family Room! Great yard! Plenty of storage area in the basement which also has half bath. Nothing to do but move in on this one! Conveniently located to downtown eateries, grade school, & Metra! Home Warranty included!
Property Specifics
| Single Family | |
| — | |
| — | |
| 1976 | |
| Full | |
| — | |
| No | |
| 0.19 |
| Mc Henry | |
| — | |
| 0 / Not Applicable | |
| None | |
| Public | |
| Public Sewer | |
| 11114999 | |
| 1913127012 |
Nearby Schools
| NAME: | DISTRICT: | DISTANCE: | |
|---|---|---|---|
|
Grade School
Briargate Elementary School |
26 | — | |
|
Middle School
Cary Junior High School |
26 | Not in DB | |
|
High School
Cary-grove Community High School |
155 | Not in DB | |
Property History
| DATE: | EVENT: | PRICE: | SOURCE: |
|---|---|---|---|
| 28 Jun, 2007 | Sold | $242,500 | MRED MLS |
| 3 Jun, 2007 | Under contract | $249,900 | MRED MLS |
| 22 May, 2007 | Listed for sale | $249,900 | MRED MLS |
| 3 Aug, 2018 | Sold | $229,000 | MRED MLS |
| 11 Jun, 2018 | Under contract | $223,000 | MRED MLS |
| — | Last price change | $229,000 | MRED MLS |
| 3 May, 2018 | Listed for sale | $239,000 | MRED MLS |
| 22 Jul, 2021 | Sold | $305,000 | MRED MLS |
| 15 Jun, 2021 | Under contract | $290,000 | MRED MLS |
| 11 Jun, 2021 | Listed for sale | $290,000 | MRED MLS |












































Room Specifics
Total Bedrooms: 3
Bedrooms Above Ground: 3
Bedrooms Below Ground: 0
Dimensions: —
Floor Type: Carpet
Dimensions: —
Floor Type: Carpet
Full Bathrooms: 3
Bathroom Amenities: Whirlpool
Bathroom in Basement: 1
Rooms: No additional rooms
Basement Description: Unfinished
Other Specifics
| 2 | |
| Concrete Perimeter | |
| Asphalt | |
| Deck | |
| — | |
| 66 X 132 | |
| — | |
| None | |
| Skylight(s), Hardwood Floors, Wood Laminate Floors | |
| Double Oven, Microwave, Dishwasher, Refrigerator, Washer, Dryer, Disposal | |
| Not in DB | |
| Curbs, Sidewalks, Street Lights, Street Paved | |
| — | |
| — | |
| Attached Fireplace Doors/Screen, Gas Starter |
Tax History
| Year | Property Taxes |
|---|---|
| 2007 | $4,986 |
| 2018 | $7,273 |
| 2021 | $7,156 |
Contact Agent
Nearby Similar Homes
Nearby Sold Comparables
Contact Agent
Listing Provided By
Exit Realty 365

