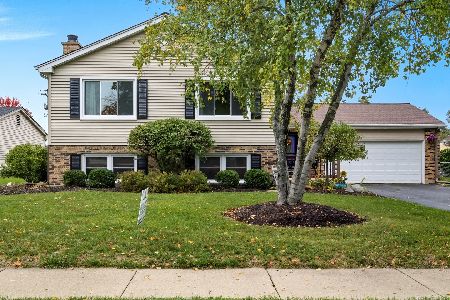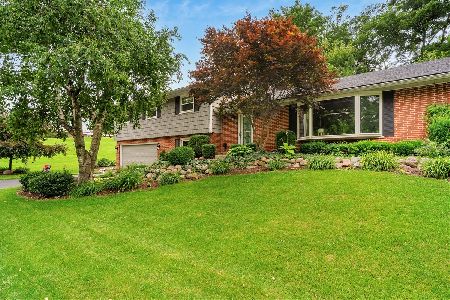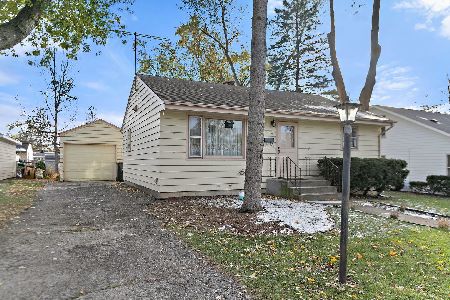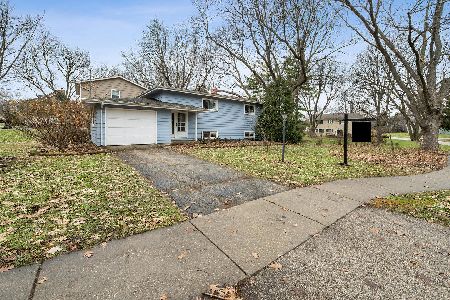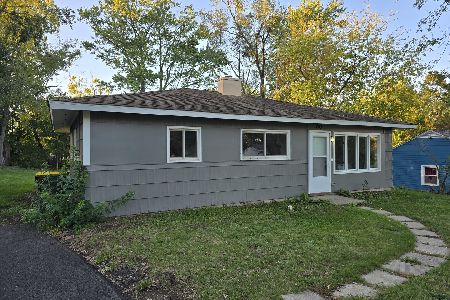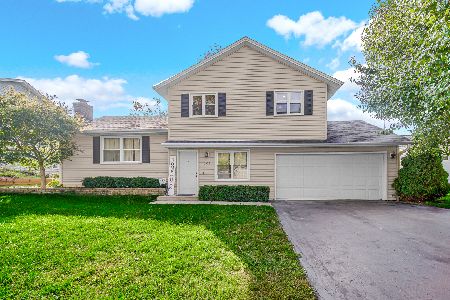588 Alida Drive, Cary, Illinois 60013
$229,000
|
Sold
|
|
| Status: | Closed |
| Sqft: | 1,788 |
| Cost/Sqft: | $125 |
| Beds: | 3 |
| Baths: | 3 |
| Year Built: | 1976 |
| Property Taxes: | $7,273 |
| Days On Market: | 2817 |
| Lot Size: | 0,00 |
Description
Wow! Impeccably maintained 3 Bedroom home with perfect location! The enormous living areas provide space for every occasion! Huge Kitchen with loads of counter space, center island, breakfast bar, built-in desk, 2 skylights and opens directly to the Family Room with a bay window & sliding door giving direct views of the backyard. Cozy lower level living room space with cozy stone fireplace to enjoy in the colder months. The partially finished sub-basement is awaiting your creative ideas! 2 car attached garage. Newly updated bathrooms, refinished hardwood floors, brand new carpet, fresh interior paint & more! Conveniently located near schools, Cary Park District & pool, shopping, restaurants, Metra & everything downtown Cary has to offer!
Property Specifics
| Single Family | |
| — | |
| — | |
| 1976 | |
| Partial | |
| — | |
| No | |
| — |
| Mc Henry | |
| Franke | |
| 0 / Not Applicable | |
| None | |
| Public | |
| Public Sewer | |
| 09938701 | |
| 1913127012 |
Nearby Schools
| NAME: | DISTRICT: | DISTANCE: | |
|---|---|---|---|
|
Grade School
Briargate Elementary School |
26 | — | |
|
Middle School
Cary Junior High School |
26 | Not in DB | |
|
High School
Cary-grove Community High School |
155 | Not in DB | |
Property History
| DATE: | EVENT: | PRICE: | SOURCE: |
|---|---|---|---|
| 28 Jun, 2007 | Sold | $242,500 | MRED MLS |
| 3 Jun, 2007 | Under contract | $249,900 | MRED MLS |
| 22 May, 2007 | Listed for sale | $249,900 | MRED MLS |
| 3 Aug, 2018 | Sold | $229,000 | MRED MLS |
| 11 Jun, 2018 | Under contract | $223,000 | MRED MLS |
| — | Last price change | $229,000 | MRED MLS |
| 3 May, 2018 | Listed for sale | $239,000 | MRED MLS |
| 22 Jul, 2021 | Sold | $305,000 | MRED MLS |
| 15 Jun, 2021 | Under contract | $290,000 | MRED MLS |
| 11 Jun, 2021 | Listed for sale | $290,000 | MRED MLS |
Room Specifics
Total Bedrooms: 3
Bedrooms Above Ground: 3
Bedrooms Below Ground: 0
Dimensions: —
Floor Type: Wood Laminate
Dimensions: —
Floor Type: Wood Laminate
Full Bathrooms: 3
Bathroom Amenities: Whirlpool
Bathroom in Basement: 1
Rooms: No additional rooms
Basement Description: Sub-Basement
Other Specifics
| 2 | |
| Concrete Perimeter | |
| Asphalt | |
| Deck, Outdoor Grill | |
| — | |
| 66 X 132 | |
| — | |
| None | |
| Skylight(s), Hardwood Floors, Wood Laminate Floors | |
| Double Oven, Microwave, Dishwasher, Washer, Dryer, Disposal | |
| Not in DB | |
| Sidewalks, Street Lights, Street Paved | |
| — | |
| — | |
| Attached Fireplace Doors/Screen, Gas Starter |
Tax History
| Year | Property Taxes |
|---|---|
| 2007 | $4,986 |
| 2018 | $7,273 |
| 2021 | $7,156 |
Contact Agent
Nearby Similar Homes
Nearby Sold Comparables
Contact Agent
Listing Provided By
Keller Williams Success Realty

