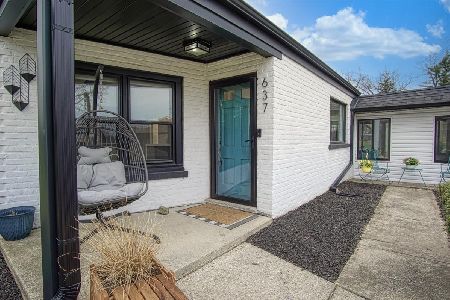588 Harding Avenue, Glen Ellyn, Illinois 60137
$660,000
|
Sold
|
|
| Status: | Closed |
| Sqft: | 2,310 |
| Cost/Sqft: | $255 |
| Beds: | 4 |
| Baths: | 4 |
| Year Built: | 1980 |
| Property Taxes: | $11,709 |
| Days On Market: | 340 |
| Lot Size: | 0,20 |
Description
This stunning home is nestled on a beautifully landscaped, fenced lot, conveniently located near parks, restaurants, and everyday amenities. Boasting incredible curb appeal, the exterior features a front porch, elegant brick walkways, a charming brick patio and a picturesque pergola. Step inside and prepare to be impressed! The expansive formal living/dining flex space is filled with natural light from newer windows. Adjacent to this space is the chef's dream kitchen, completely redesigned in 2019, showcasing custom cabinetry, quartz countertops, an island, high-end stainless steel appliances, and a cozy breakfast nook. The inviting family room exudes warmth with its classic brick fireplace, built-in cabinetry, and gleaming hardwood floors. Upstairs, the primary suite features an updated private bath, and a spacious walk-in closet. The additional bedrooms are equally bright and include walk-in closets. The fully finished lower level offers a versatile recreation room, a dedicated office space, and a full bath. This home is an absolute 10+-a must-see!
Property Specifics
| Single Family | |
| — | |
| — | |
| 1980 | |
| — | |
| — | |
| No | |
| 0.2 |
| — | |
| — | |
| — / Not Applicable | |
| — | |
| — | |
| — | |
| 12286253 | |
| 0523131020 |
Nearby Schools
| NAME: | DISTRICT: | DISTANCE: | |
|---|---|---|---|
|
Grade School
Park View Elementary School |
89 | — | |
|
Middle School
Glen Crest Middle School |
89 | Not in DB | |
|
High School
Glenbard South High School |
87 | Not in DB | |
Property History
| DATE: | EVENT: | PRICE: | SOURCE: |
|---|---|---|---|
| 19 Mar, 2025 | Sold | $660,000 | MRED MLS |
| 17 Feb, 2025 | Under contract | $589,900 | MRED MLS |
| 9 Feb, 2025 | Listed for sale | $589,900 | MRED MLS |
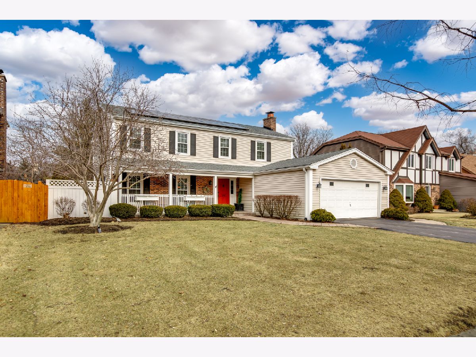
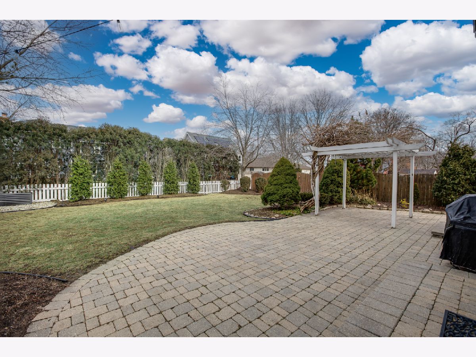
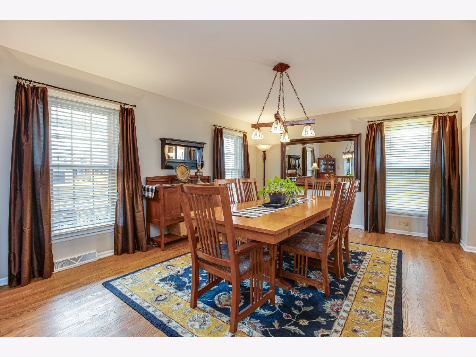
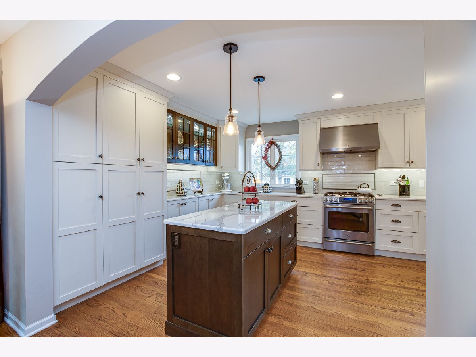
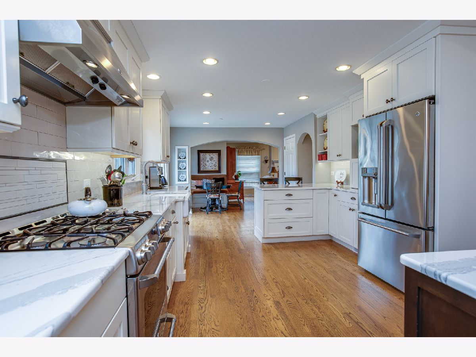
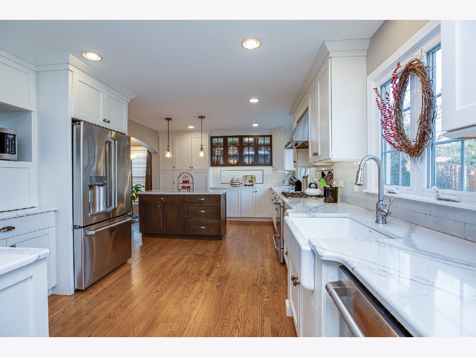
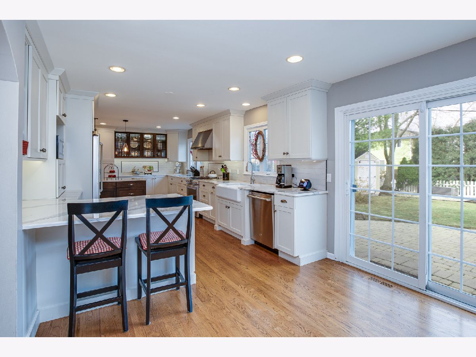
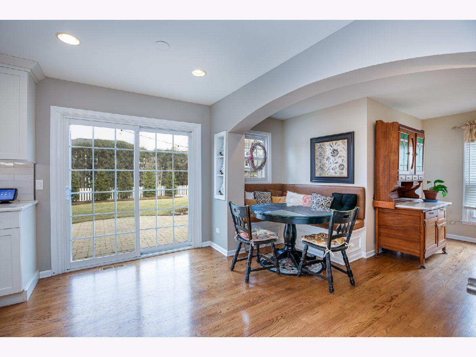
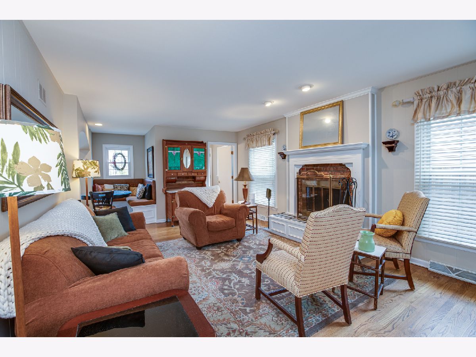
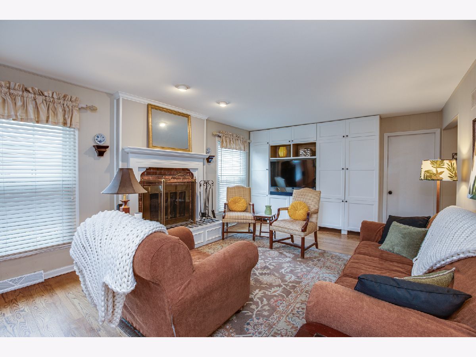
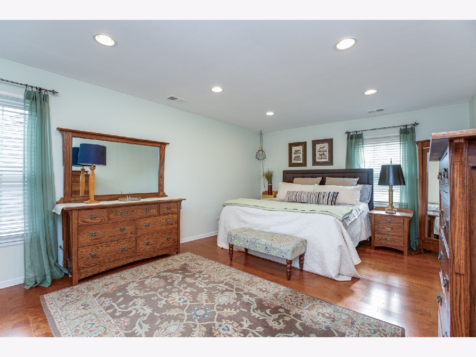
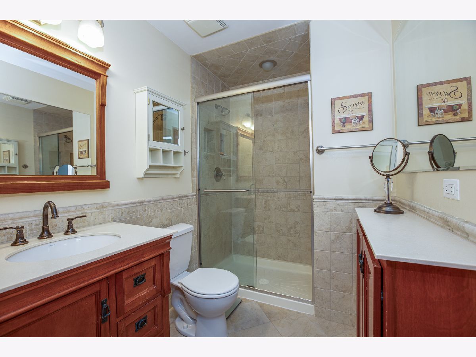
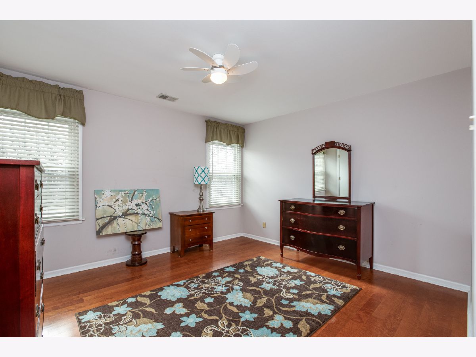
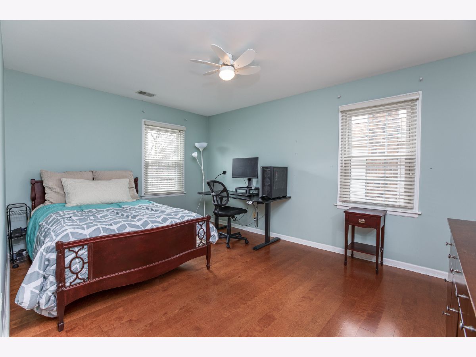
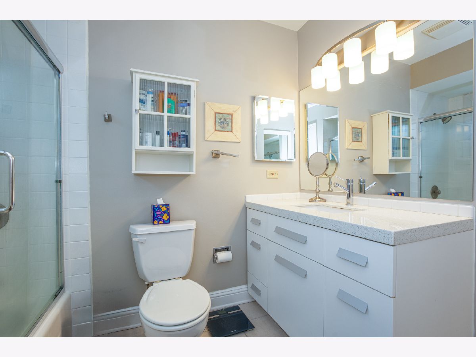
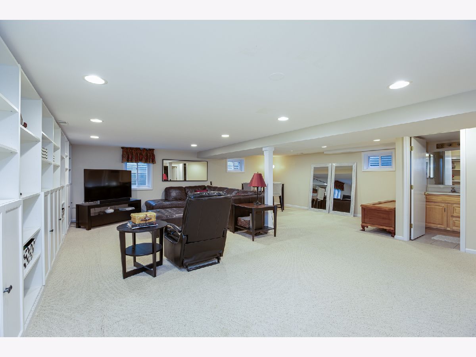
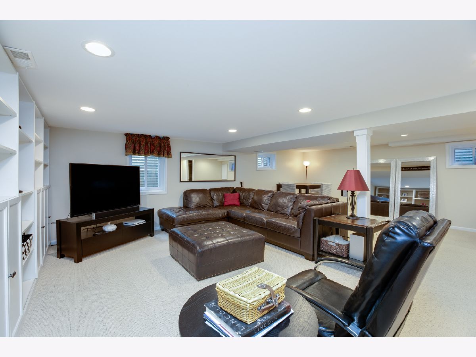
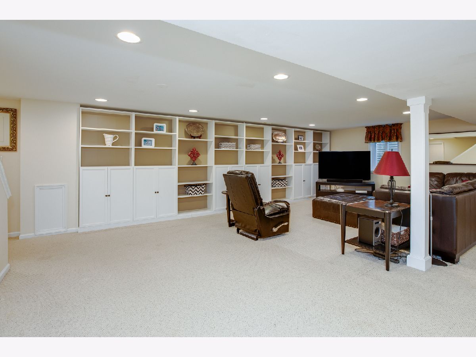
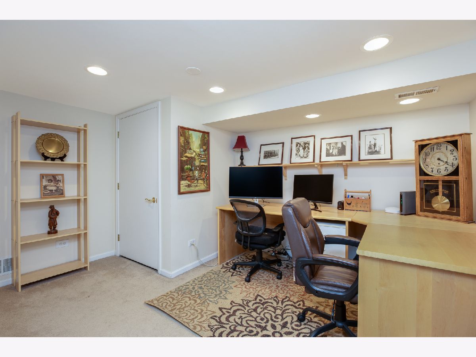
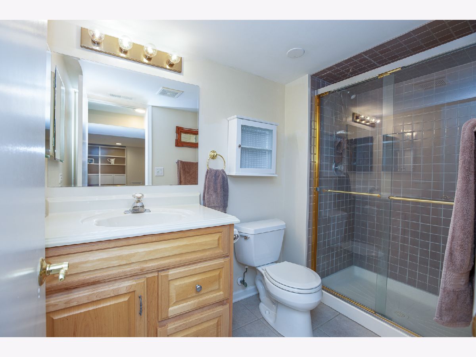
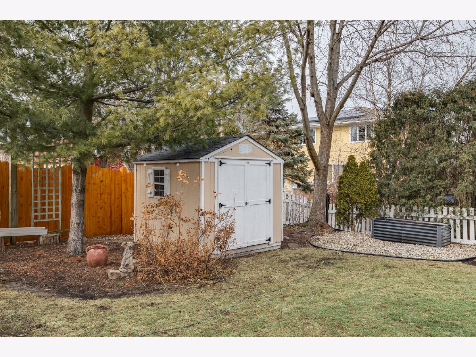
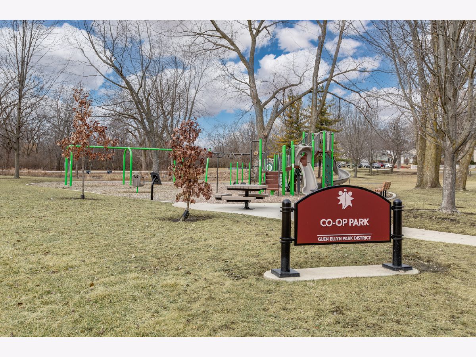
Room Specifics
Total Bedrooms: 4
Bedrooms Above Ground: 4
Bedrooms Below Ground: 0
Dimensions: —
Floor Type: —
Dimensions: —
Floor Type: —
Dimensions: —
Floor Type: —
Full Bathrooms: 4
Bathroom Amenities: Separate Shower
Bathroom in Basement: 1
Rooms: —
Basement Description: —
Other Specifics
| 2 | |
| — | |
| — | |
| — | |
| — | |
| 67 X 132 | |
| — | |
| — | |
| — | |
| — | |
| Not in DB | |
| — | |
| — | |
| — | |
| — |
Tax History
| Year | Property Taxes |
|---|---|
| 2025 | $11,709 |
Contact Agent
Nearby Similar Homes
Nearby Sold Comparables
Contact Agent
Listing Provided By
RE/MAX Cornerstone





