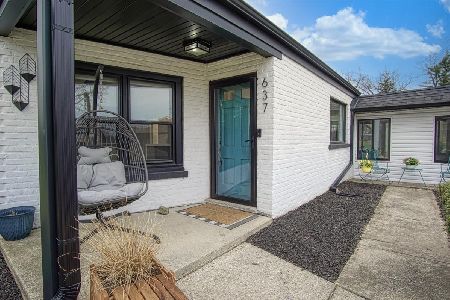589 Wilson Avenue, Glen Ellyn, Illinois 60137
$540,000
|
Sold
|
|
| Status: | Closed |
| Sqft: | 3,800 |
| Cost/Sqft: | $145 |
| Beds: | 5 |
| Baths: | 4 |
| Year Built: | 1988 |
| Property Taxes: | $12,110 |
| Days On Market: | 3224 |
| Lot Size: | 0,00 |
Description
Beautiful Colonial home with a substantial multi-story addition in 2002. Newer windows, newer roof and newer dual high-efficiency heating/cooling systems. The original master bedroom suite could be used for an in-law arrangement. Total of five bedrooms and 3-1/2 baths. Stunning newer master suite sanctuary includes large walk-in closet, office (or sitting room), whirlpool tub and full body spray shower. Large great room and even larger newer family room on the first level. Rec room with wet bar and separate exercise room in the nicely finished portions of the basement. Brick paver patio in the backyard and front walkway. Professionally landscaped yard. Minutes to major highways and upscale shopping. Walking distance to park, golf course. Top rated District 89 schools. This beautiful home needs to be seen to appreciate all that it has to offer! Please remove shoes or use booties.
Property Specifics
| Single Family | |
| — | |
| Colonial | |
| 1988 | |
| Full | |
| — | |
| No | |
| — |
| Du Page | |
| — | |
| 0 / Not Applicable | |
| None | |
| Lake Michigan,Public | |
| Public Sewer | |
| 09569219 | |
| 0523131009 |
Nearby Schools
| NAME: | DISTRICT: | DISTANCE: | |
|---|---|---|---|
|
Grade School
Park View Elementary School |
89 | — | |
|
Middle School
Glen Crest Middle School |
89 | Not in DB | |
|
High School
Glenbard South High School |
87 | Not in DB | |
Property History
| DATE: | EVENT: | PRICE: | SOURCE: |
|---|---|---|---|
| 1 Jun, 2017 | Sold | $540,000 | MRED MLS |
| 24 Mar, 2017 | Under contract | $550,000 | MRED MLS |
| 18 Mar, 2017 | Listed for sale | $550,000 | MRED MLS |
Room Specifics
Total Bedrooms: 5
Bedrooms Above Ground: 5
Bedrooms Below Ground: 0
Dimensions: —
Floor Type: Carpet
Dimensions: —
Floor Type: Carpet
Dimensions: —
Floor Type: Carpet
Dimensions: —
Floor Type: —
Full Bathrooms: 4
Bathroom Amenities: Whirlpool,Separate Shower,Double Sink,Full Body Spray Shower,Soaking Tub
Bathroom in Basement: 0
Rooms: Bedroom 5,Exercise Room,Great Room,Office,Recreation Room,Walk In Closet
Basement Description: Partially Finished
Other Specifics
| 2 | |
| Concrete Perimeter | |
| Asphalt | |
| Patio | |
| Landscaped | |
| 67X132 | |
| Full | |
| Full | |
| Skylight(s), Bar-Wet, Hardwood Floors, In-Law Arrangement, First Floor Laundry | |
| Range, Dishwasher, Refrigerator, Washer, Dryer, Disposal | |
| Not in DB | |
| Park, Curbs, Sidewalks | |
| — | |
| — | |
| Wood Burning, Gas Starter |
Tax History
| Year | Property Taxes |
|---|---|
| 2017 | $12,110 |
Contact Agent
Nearby Similar Homes
Nearby Sold Comparables
Contact Agent
Listing Provided By
Northwest Suburban Real Estate








