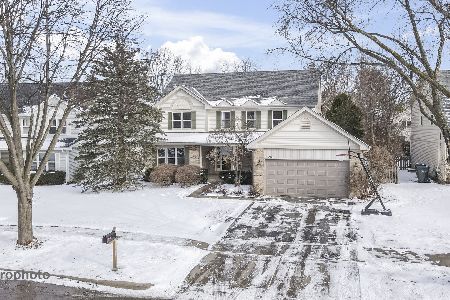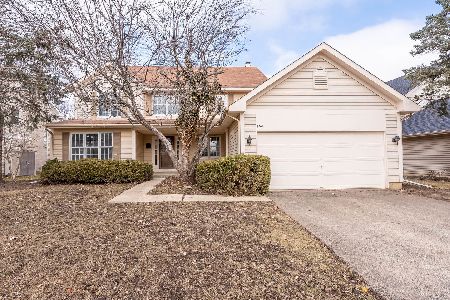5884 Teal Lane, Long Grove, Illinois 60047
$895,000
|
Sold
|
|
| Status: | Closed |
| Sqft: | 5,056 |
| Cost/Sqft: | $183 |
| Beds: | 4 |
| Baths: | 5 |
| Year Built: | 1989 |
| Property Taxes: | $26,763 |
| Days On Market: | 3688 |
| Lot Size: | 1,00 |
Description
Light, bright, fabulous brick home in prestigious Herons Landing on over 1 acre with Lake Michigan water. Open floor plan boasts beautiful hardwood floors, custom millwork & floor to ceiling windows. New, gorgeous gourmet kitchen with custom cabinets, granite counter tops, Viking/high end stainless steel appliances and huge island/breakfast bar. The sunny breakfast room, kitchen and family room overlook amazing backyard complete with pool, spa, deck and a paver patio. 1st floor study has floor to ceiling window and bookcases. Foyer is flanked by both a formal dining room with butlers pantry and living rm with elegant marble fireplace. 2-story staircase leads to master suite with sitting area, huge walk-in closet & private spa-like bathroom with new custom cabinets. 3 more generously sized bedrooms including 1 with en-suite bathroom. The basement is a great place for fun and entertaining with a spacious rec area, game area & theater room with reclining seats.
Property Specifics
| Single Family | |
| — | |
| Colonial | |
| 1989 | |
| Full | |
| — | |
| No | |
| 1 |
| Lake | |
| Herons Landing | |
| 999 / Annual | |
| Other | |
| Lake Michigan,Public | |
| Public Sewer | |
| 09123162 | |
| 15172010020000 |
Nearby Schools
| NAME: | DISTRICT: | DISTANCE: | |
|---|---|---|---|
|
Grade School
Country Meadows Elementary Schoo |
96 | — | |
|
Middle School
Woodlawn Middle School |
96 | Not in DB | |
|
High School
Adlai E Stevenson High School |
125 | Not in DB | |
Property History
| DATE: | EVENT: | PRICE: | SOURCE: |
|---|---|---|---|
| 5 Aug, 2016 | Sold | $895,000 | MRED MLS |
| 7 Jun, 2016 | Under contract | $924,900 | MRED MLS |
| — | Last price change | $945,000 | MRED MLS |
| 25 Jan, 2016 | Listed for sale | $945,000 | MRED MLS |
Room Specifics
Total Bedrooms: 4
Bedrooms Above Ground: 4
Bedrooms Below Ground: 0
Dimensions: —
Floor Type: Carpet
Dimensions: —
Floor Type: Carpet
Dimensions: —
Floor Type: Carpet
Full Bathrooms: 5
Bathroom Amenities: Whirlpool,Separate Shower,Double Sink
Bathroom in Basement: 0
Rooms: Eating Area,Foyer,Game Room,Library,Loft,Recreation Room,Sitting Room,Theatre Room
Basement Description: Finished
Other Specifics
| 3 | |
| — | |
| — | |
| Deck, Patio, Hot Tub, In Ground Pool, Storms/Screens | |
| Landscaped | |
| 111X320X97X50X51X249 | |
| Unfinished | |
| Full | |
| Vaulted/Cathedral Ceilings, Skylight(s), Hot Tub, Bar-Wet, Hardwood Floors, First Floor Laundry | |
| — | |
| Not in DB | |
| Street Paved | |
| — | |
| — | |
| Gas Log, Gas Starter |
Tax History
| Year | Property Taxes |
|---|---|
| 2016 | $26,763 |
Contact Agent
Nearby Similar Homes
Nearby Sold Comparables
Contact Agent
Listing Provided By
RE/MAX Top Performers








