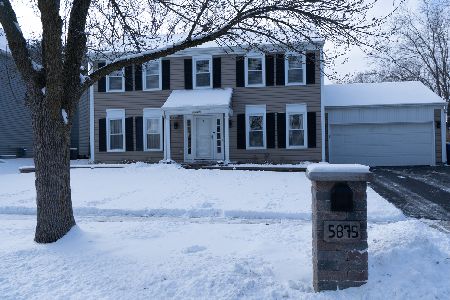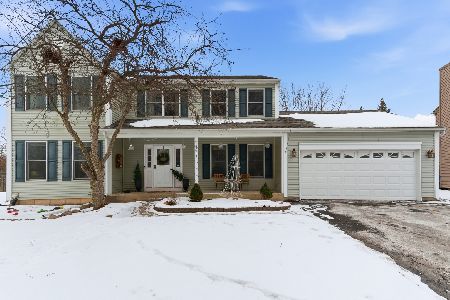5886 Hancock Lane, Gurnee, Illinois 60031
$285,500
|
Sold
|
|
| Status: | Closed |
| Sqft: | 1,615 |
| Cost/Sqft: | $170 |
| Beds: | 3 |
| Baths: | 2 |
| Year Built: | 1989 |
| Property Taxes: | $6,688 |
| Days On Market: | 1617 |
| Lot Size: | 0,23 |
Description
Welcome to this lovely home with a beautiful fenced yard, where the wonderful scent of lilacs abound. A spacious foyer is open to the combination living room and dining area with direct access to the kitchen. Spacious and inviting, the kitchen features newer appliances and is open to the dining room and family room with stunning views of the lush and colorful back yard. The adjoining kitchen table eating area is complimented by a bay window, allowing an abundance of natural light to stream in. The family room has a traditional brick fireplace and mantle with laminate flooring, a sliding glass door to the patio, and vaulted ceiling. The laundry area and powder room can also be found on this level. Three bedrooms are located upstairs, including the primary suite with a soaring ceiling, a walk-in closet, shared bath, and 2 additional bedrooms. All this plus a generous basement, partially finished for play, with space for a workshop, utilities, and storage are features of this home. Warm and inviting, 5886 Hancock Lane is located steps away from the neighborhood park, with green space and an abundance of equipment for children's play. This is just the home you have been searching for. Run, don't walk to see this charming home and make it your own!
Property Specifics
| Single Family | |
| — | |
| Traditional | |
| 1989 | |
| Partial | |
| — | |
| No | |
| 0.23 |
| Lake | |
| Westgate | |
| — / Not Applicable | |
| None | |
| Public | |
| Public Sewer | |
| 11227496 | |
| 07094010180000 |
Nearby Schools
| NAME: | DISTRICT: | DISTANCE: | |
|---|---|---|---|
|
Grade School
Woodland Elementary School |
50 | — | |
|
Middle School
Woodland Middle School |
50 | Not in DB | |
|
High School
Warren Township High School |
121 | Not in DB | |
Property History
| DATE: | EVENT: | PRICE: | SOURCE: |
|---|---|---|---|
| 12 Jun, 2014 | Sold | $205,000 | MRED MLS |
| 26 Apr, 2014 | Under contract | $200,000 | MRED MLS |
| 21 Apr, 2014 | Listed for sale | $200,000 | MRED MLS |
| 29 Oct, 2021 | Sold | $285,500 | MRED MLS |
| 24 Sep, 2021 | Under contract | $275,000 | MRED MLS |
| 23 Sep, 2021 | Listed for sale | $275,000 | MRED MLS |
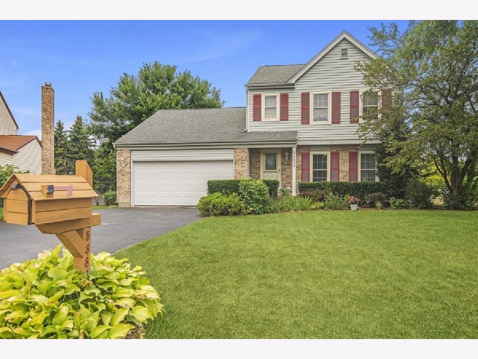
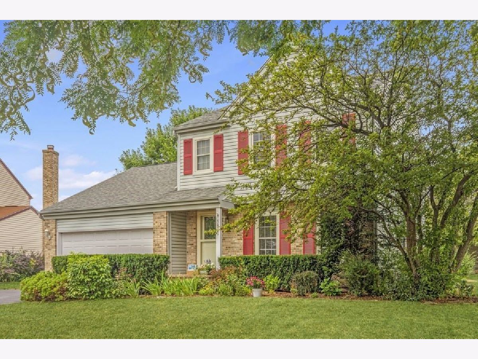
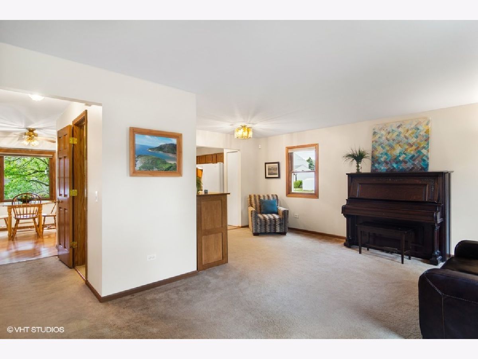
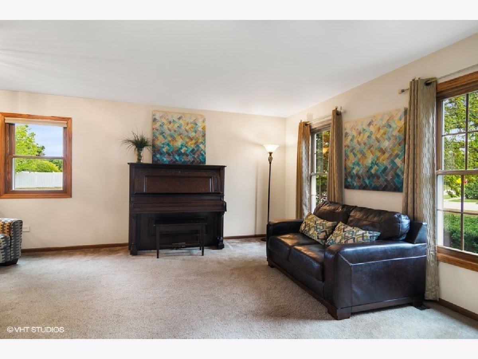
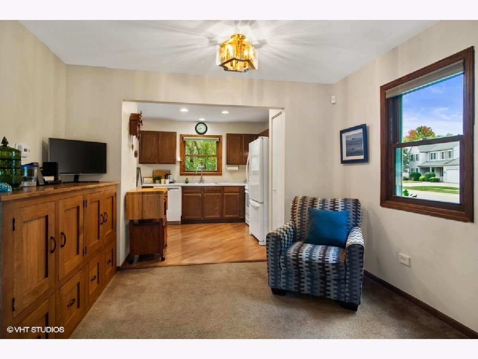
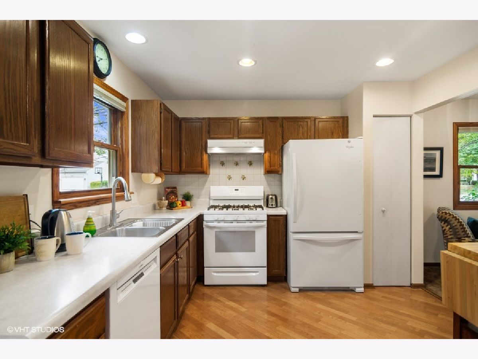
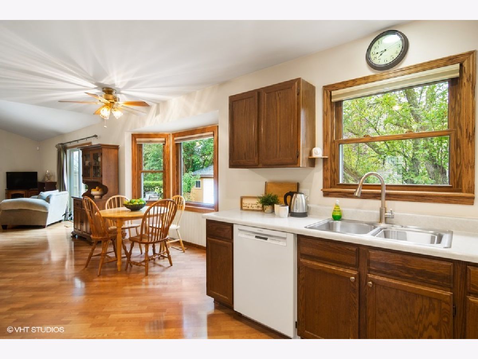
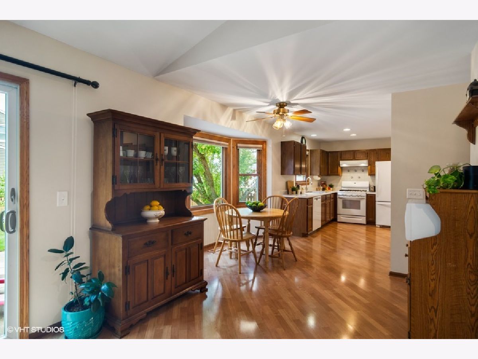
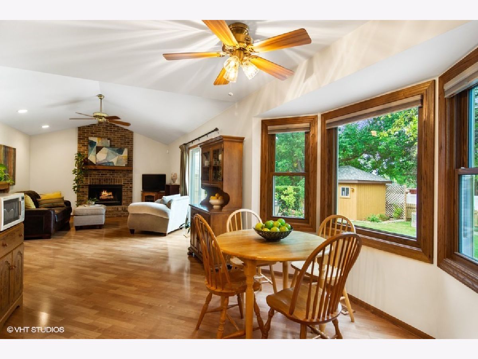
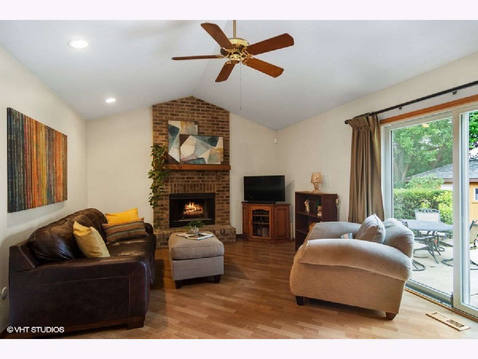
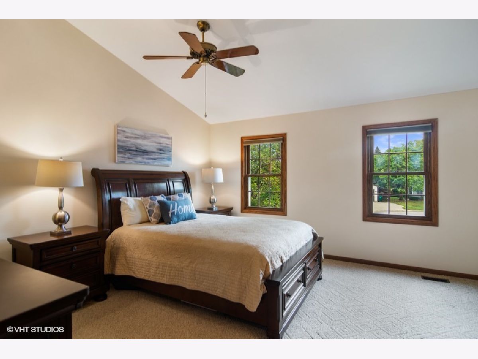
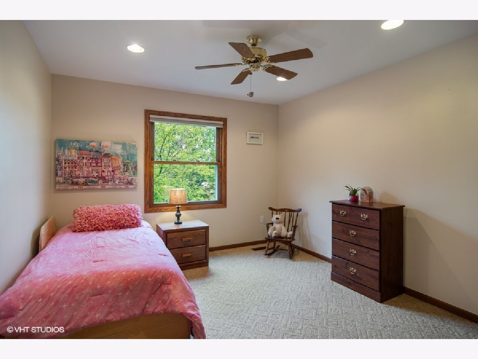
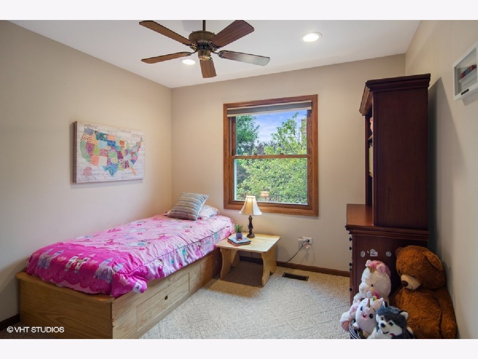
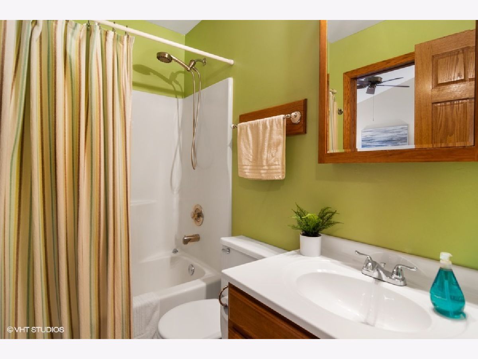
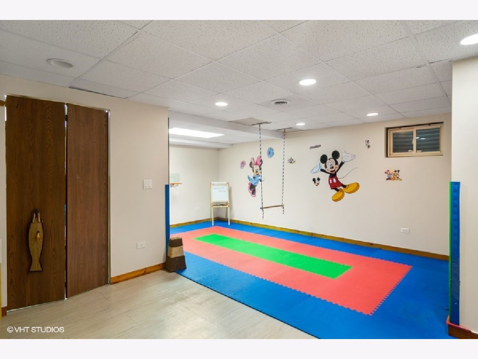
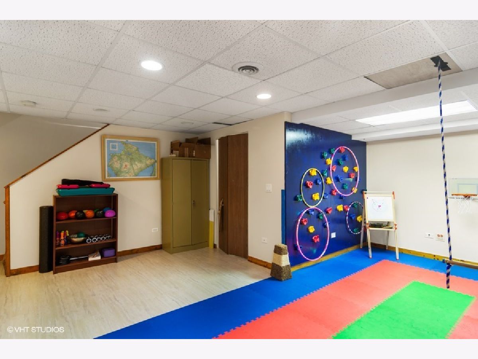
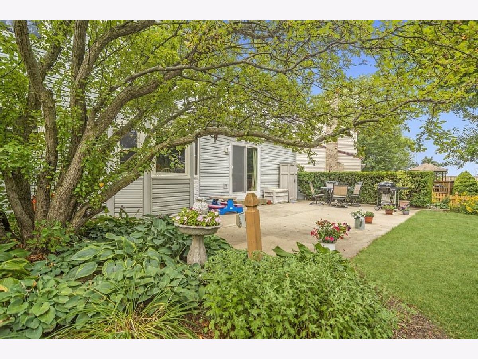
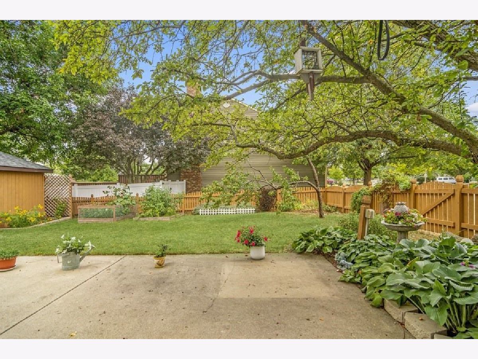
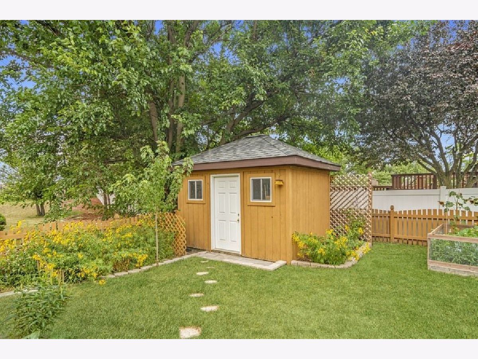
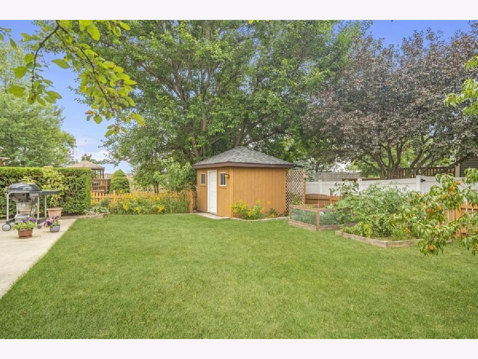
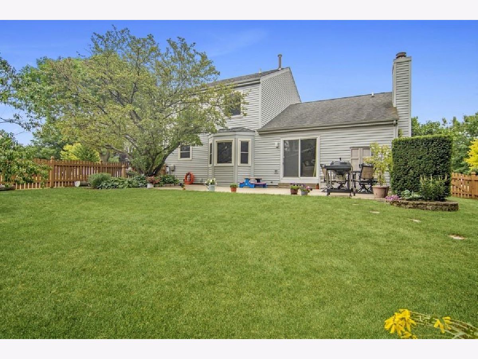
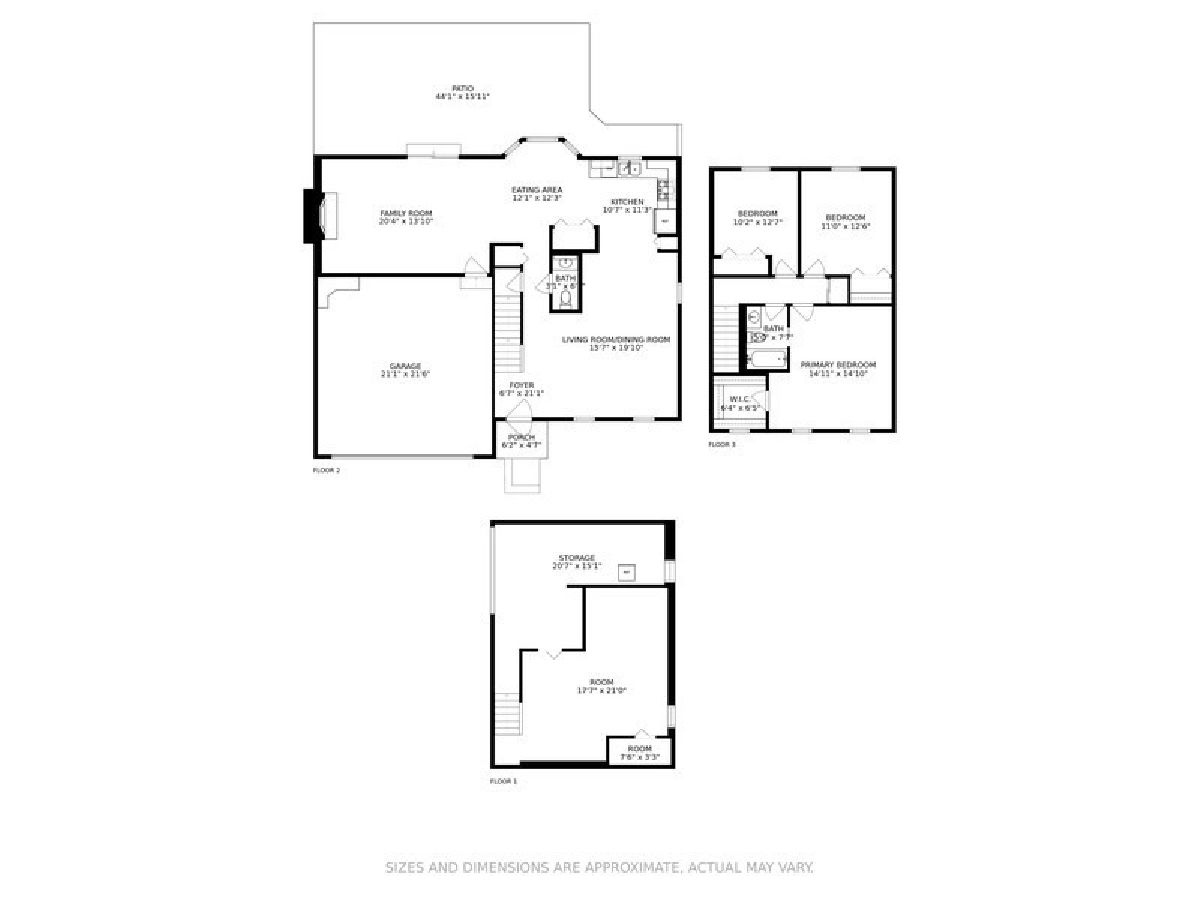
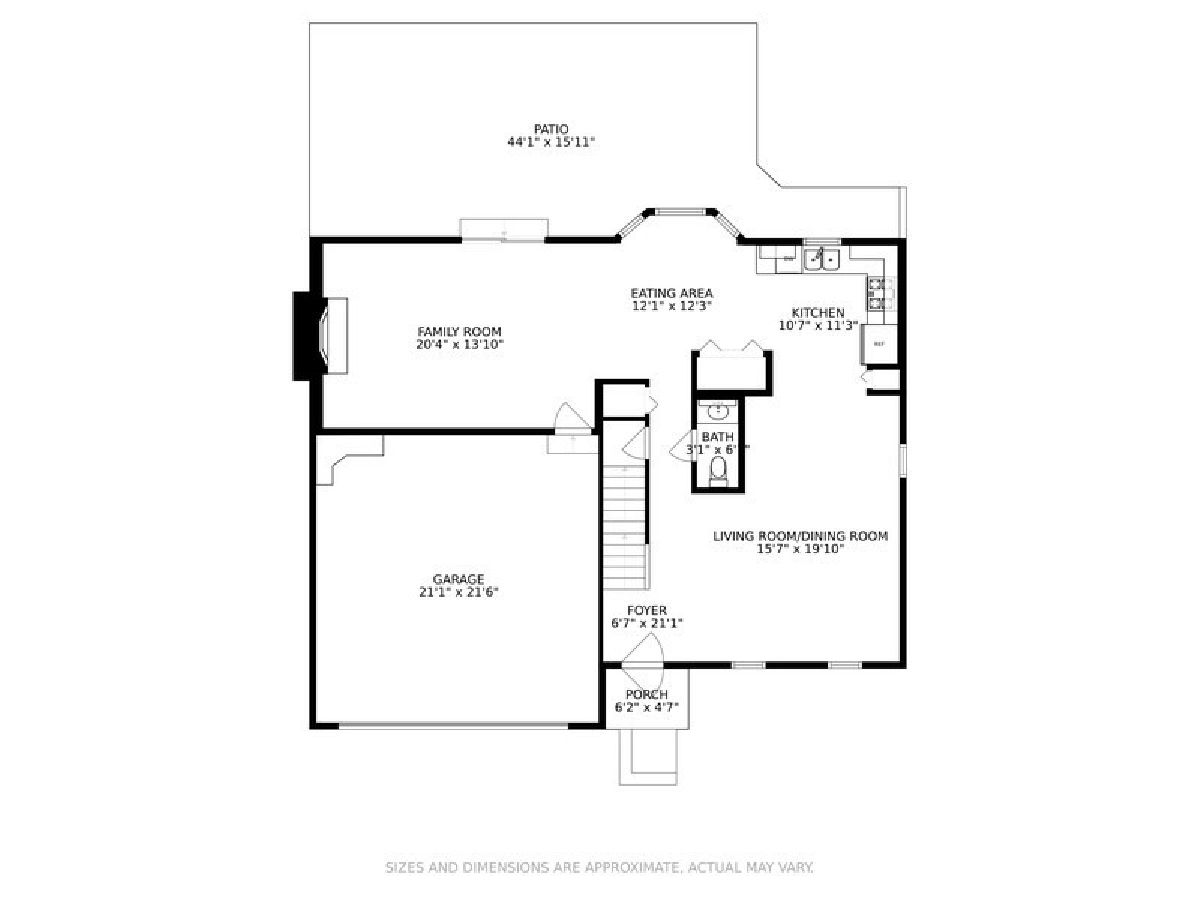
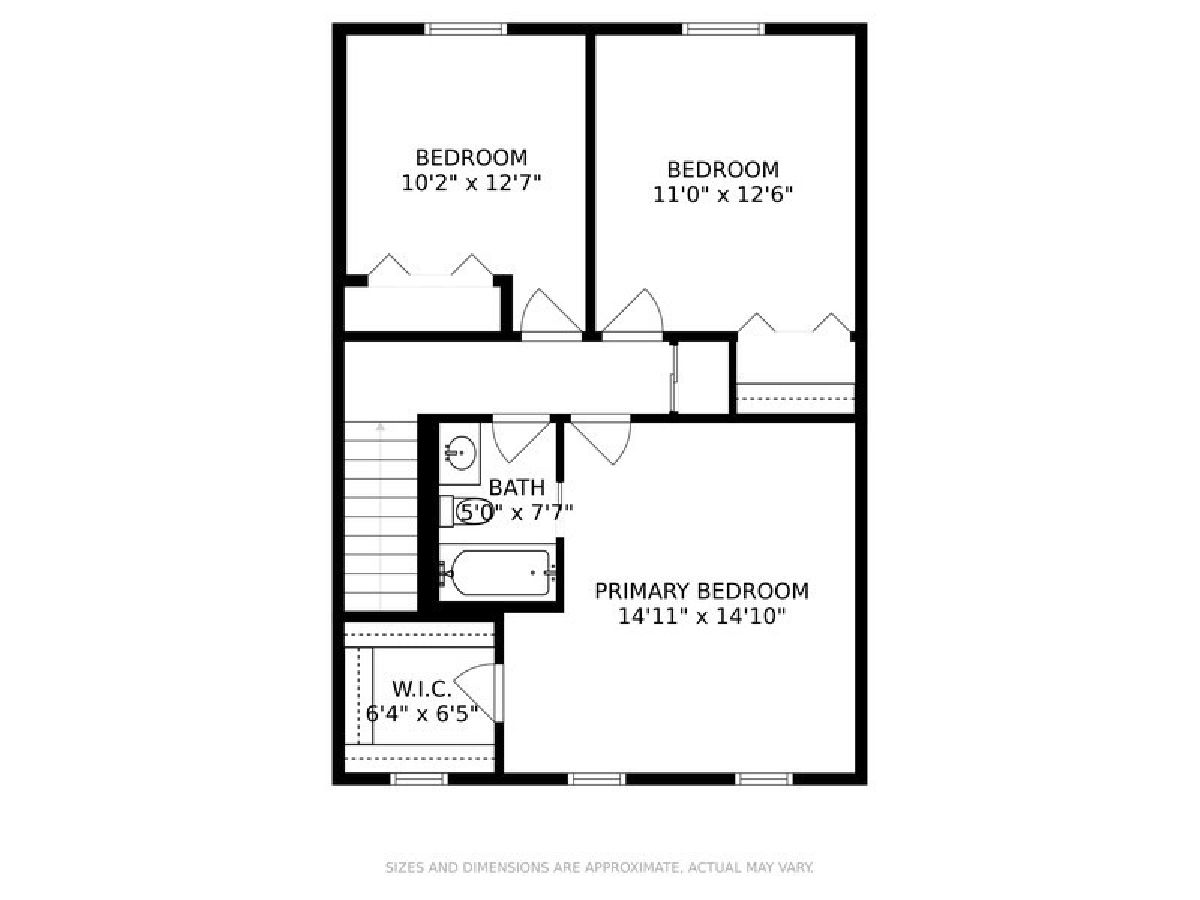
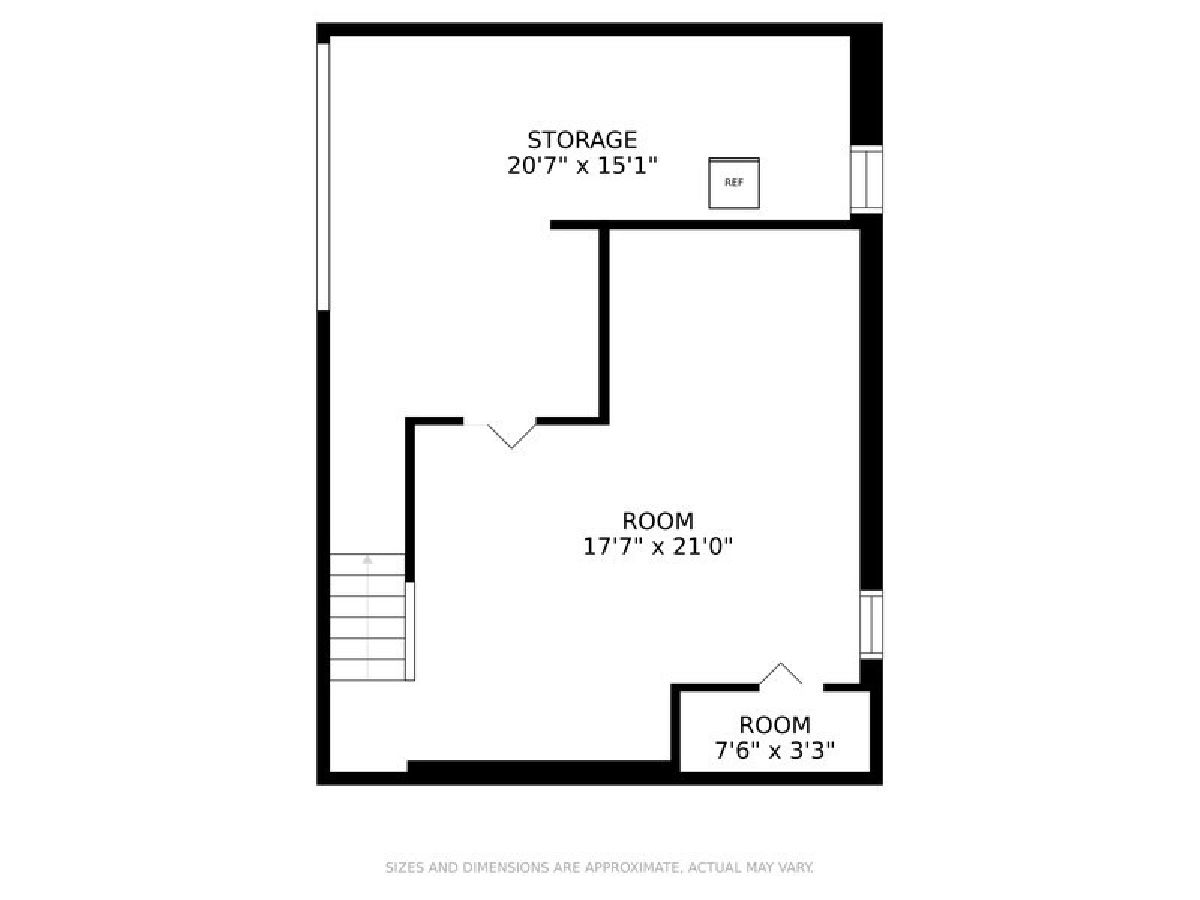
Room Specifics
Total Bedrooms: 3
Bedrooms Above Ground: 3
Bedrooms Below Ground: 0
Dimensions: —
Floor Type: Carpet
Dimensions: —
Floor Type: Carpet
Full Bathrooms: 2
Bathroom Amenities: Soaking Tub
Bathroom in Basement: 0
Rooms: Eating Area,Recreation Room,Storage
Basement Description: Partially Finished,Crawl
Other Specifics
| 2 | |
| Concrete Perimeter | |
| Asphalt | |
| — | |
| Corner Lot,Cul-De-Sac,Fenced Yard | |
| 86 X 115 X 95 X 120 | |
| Full | |
| — | |
| Vaulted/Cathedral Ceilings, Wood Laminate Floors, First Floor Laundry, Walk-In Closet(s) | |
| Range, Dishwasher, Refrigerator, Washer, Dryer | |
| Not in DB | |
| Park, Sidewalks, Street Lights, Street Paved | |
| — | |
| — | |
| — |
Tax History
| Year | Property Taxes |
|---|---|
| 2014 | $5,270 |
| 2021 | $6,688 |
Contact Agent
Nearby Similar Homes
Nearby Sold Comparables
Contact Agent
Listing Provided By
@properties

