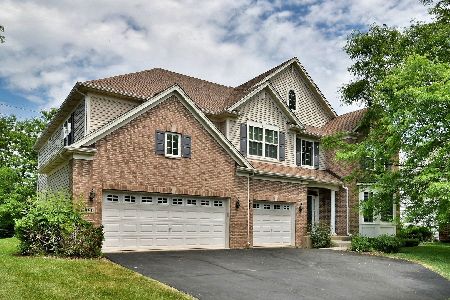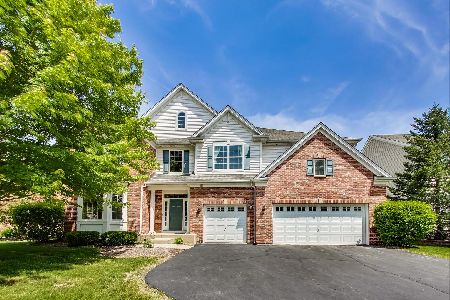5892 Betty Gloyd Drive, Hoffman Estates, Illinois 60192
$340,000
|
Sold
|
|
| Status: | Closed |
| Sqft: | 2,589 |
| Cost/Sqft: | $135 |
| Beds: | 4 |
| Baths: | 3 |
| Year Built: | 2007 |
| Property Taxes: | $10,894 |
| Days On Market: | 2146 |
| Lot Size: | 0,24 |
Description
Beautiful Hawthorne Model home in desirable Beacon Point. Stunning open foyer greets you with cathedral ceiling and a flood of natural light flanked by formal living room, powder room, and private office with French Doors. Handsome kitchen with hardwood flooring, granite countertops, central island, refinished 2-toned cabinetry, glass tile backsplash and eat-in breakfast area which opens directly to the spacious family room. Attached 2.5 car garage enters home next to the laundry/ mud room with custom built-in cabinetry, and attractive barn-door. Upstairs large Master Suite with WIC, and a tiled ensuite with dual vanity, jacuzzi tub and glassed in stand-up shower. Additional 3 full bedrooms with large closets, a full bathroom with soaking tub and bonus loft space for extra study or playroom. Unfinished basement ready for your ideas with 9' ceilings and bathroom rough-in. Fully fenced in backyard with large built-on deck, firepit and landscaping for sound absorption and privacy. Located near the freeway entrances, shopping and restaurants this is an ideal location for your new home. Contact Co-list Agent Lyndsay Kane with any questions.
Property Specifics
| Single Family | |
| — | |
| Traditional | |
| 2007 | |
| Full | |
| HAWTHORNE | |
| No | |
| 0.24 |
| Cook | |
| Beacon Pointe | |
| 240 / Annual | |
| None | |
| Public | |
| Public Sewer | |
| 10667990 | |
| 06053000490000 |
Nearby Schools
| NAME: | DISTRICT: | DISTANCE: | |
|---|---|---|---|
|
Grade School
Timber Trails Elementary School |
46 | — | |
|
Middle School
Larsen Middle School |
46 | Not in DB | |
|
High School
Elgin High School |
46 | Not in DB | |
Property History
| DATE: | EVENT: | PRICE: | SOURCE: |
|---|---|---|---|
| 23 Sep, 2020 | Sold | $340,000 | MRED MLS |
| 31 Jul, 2020 | Under contract | $349,900 | MRED MLS |
| 15 Mar, 2020 | Listed for sale | $349,900 | MRED MLS |
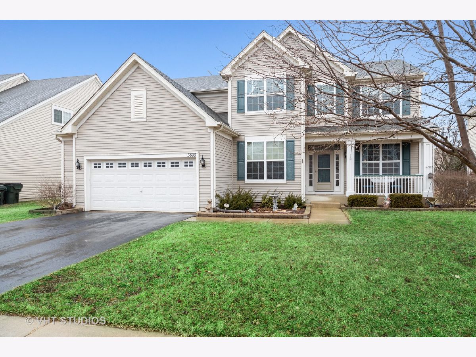
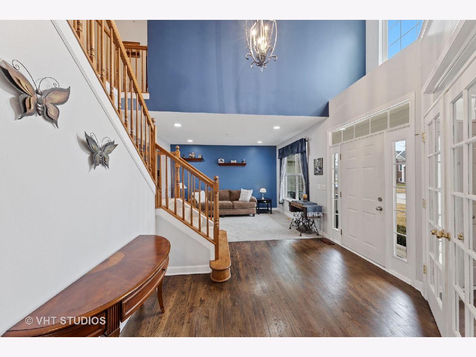
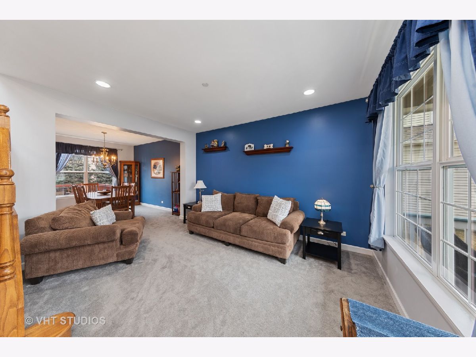
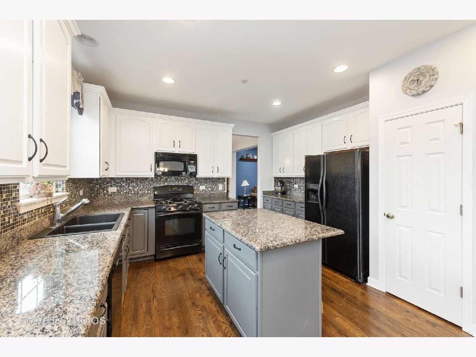
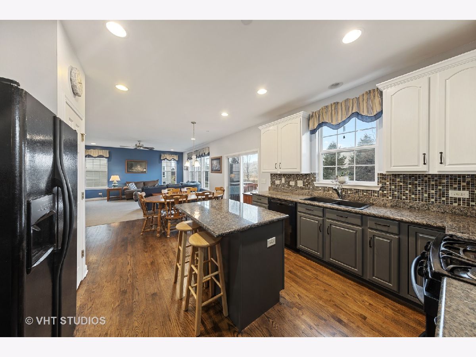
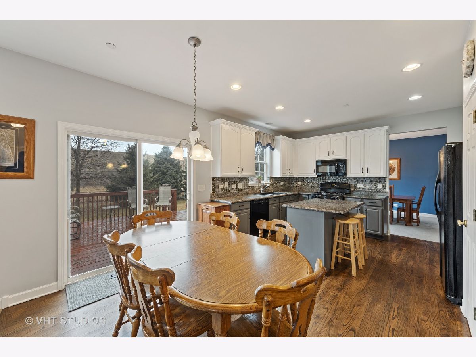
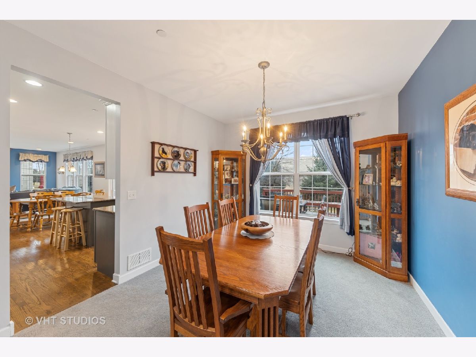
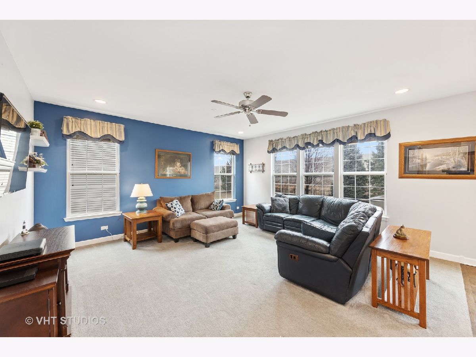
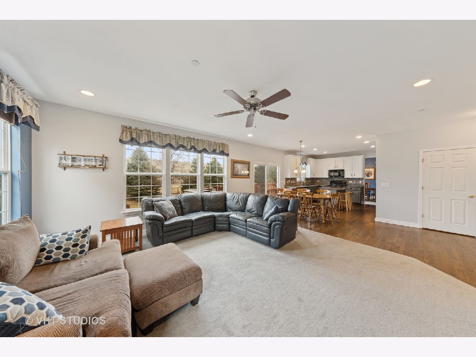
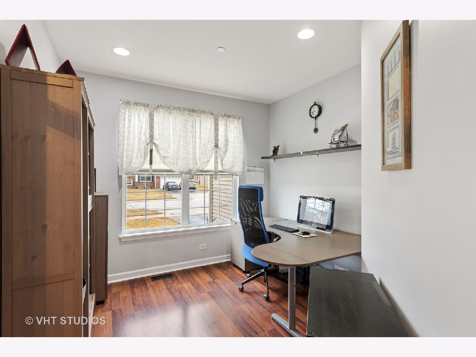
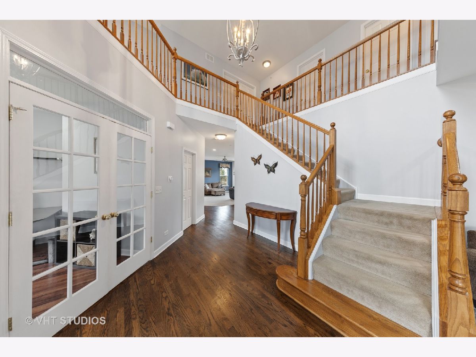
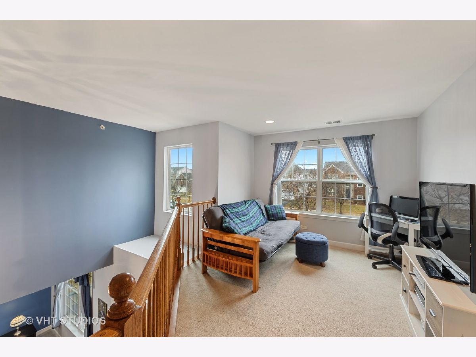
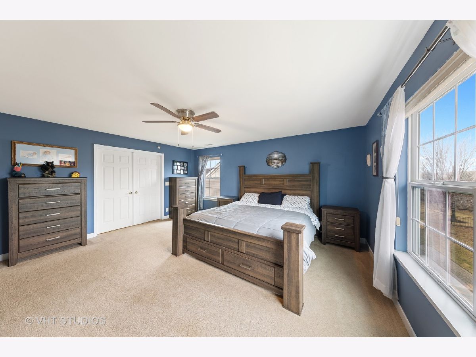
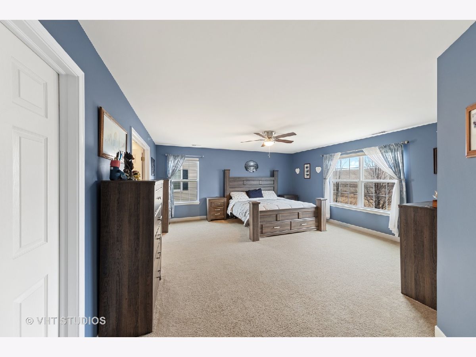
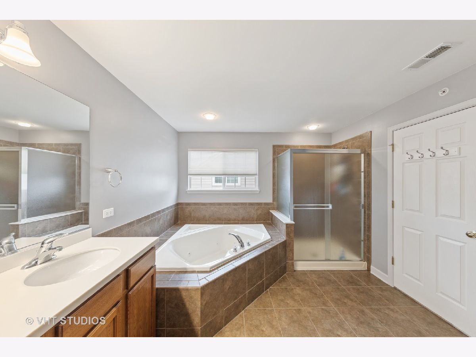
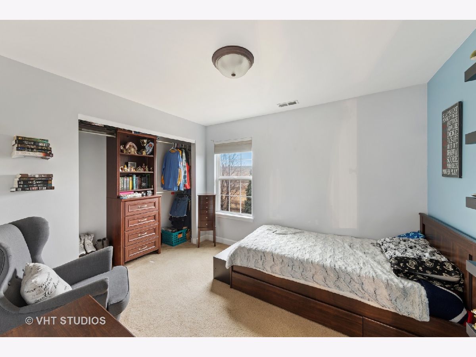
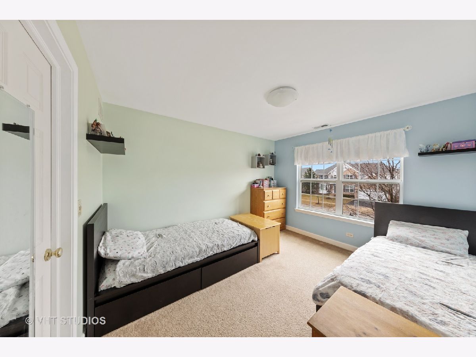
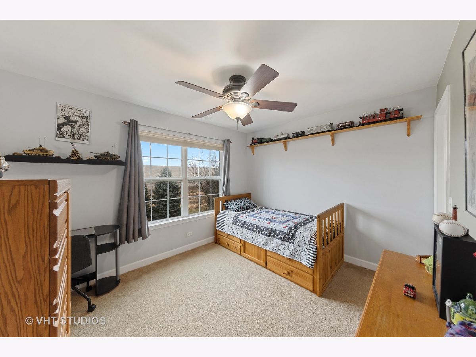
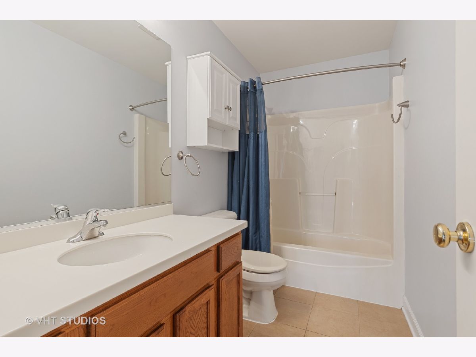
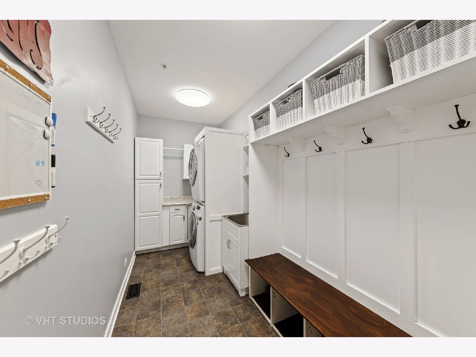
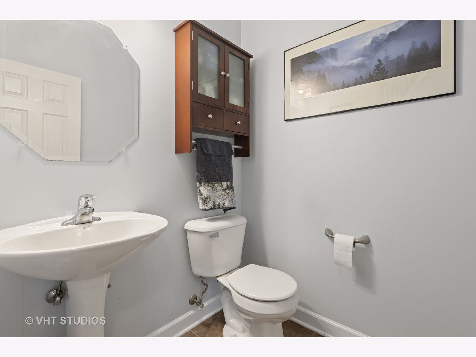
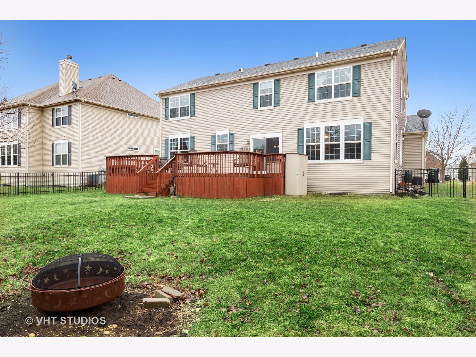
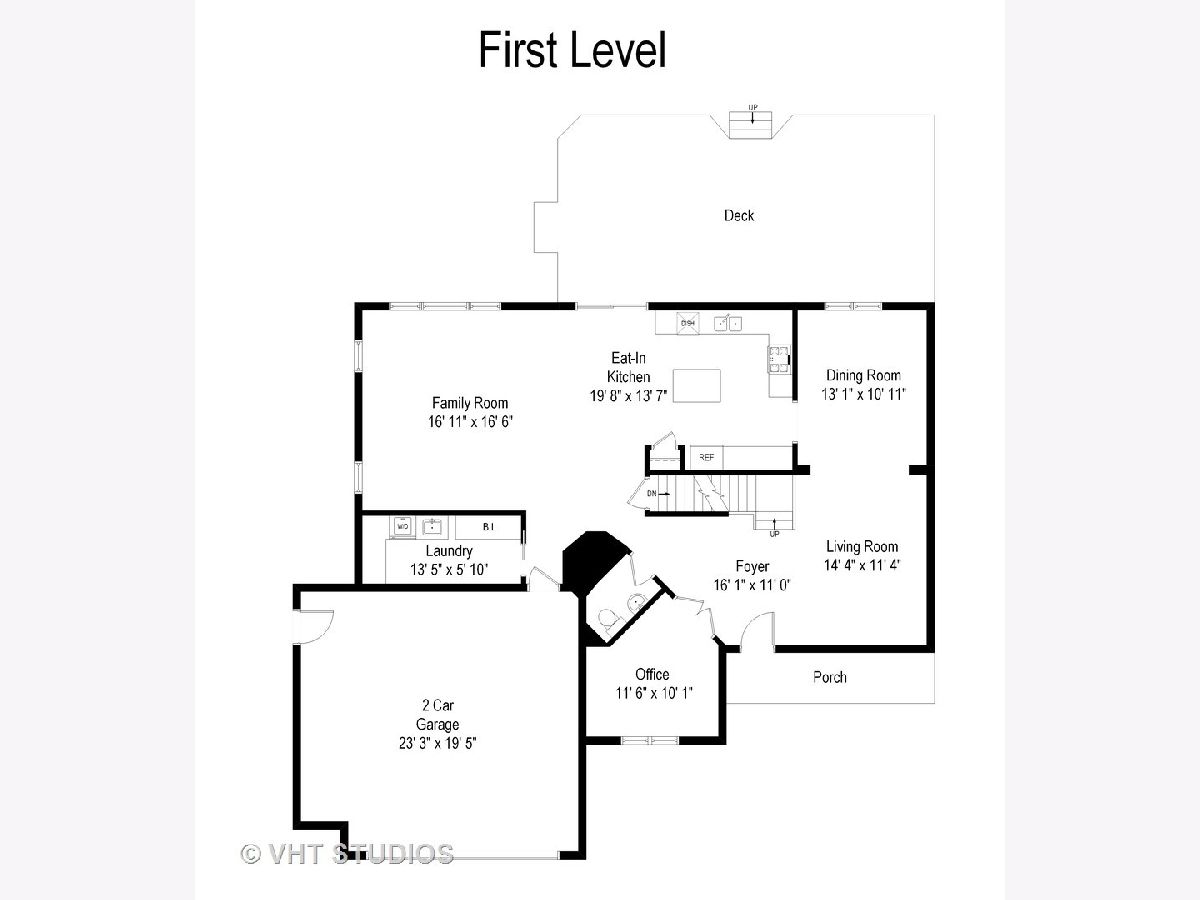
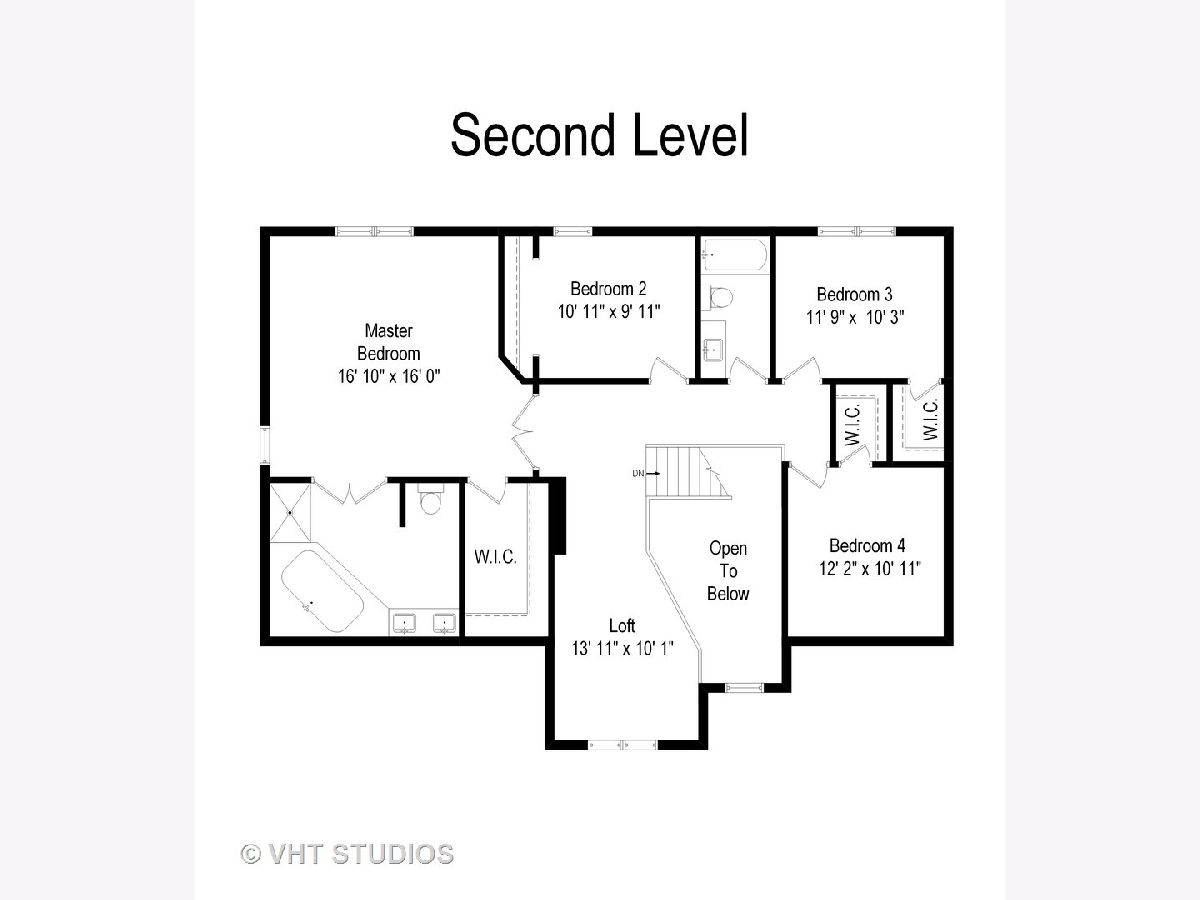
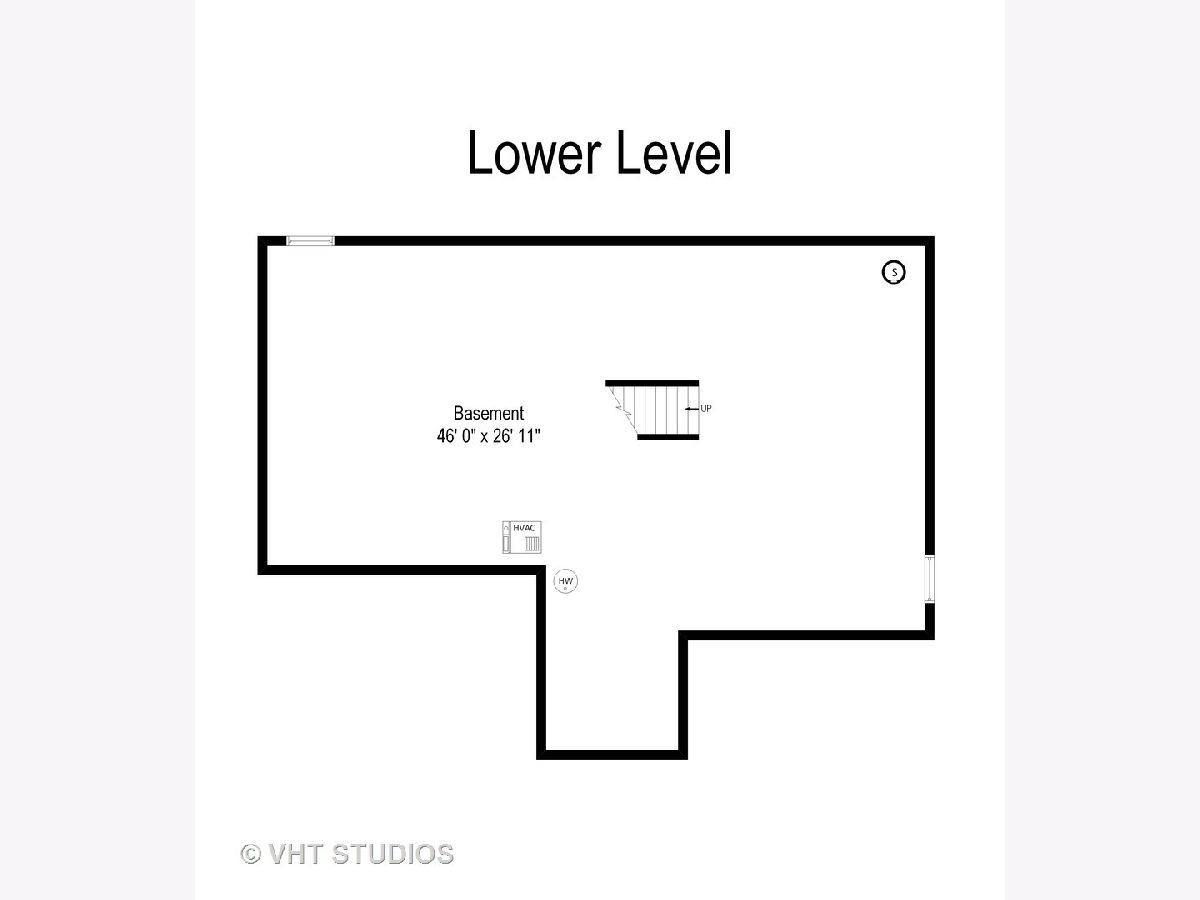
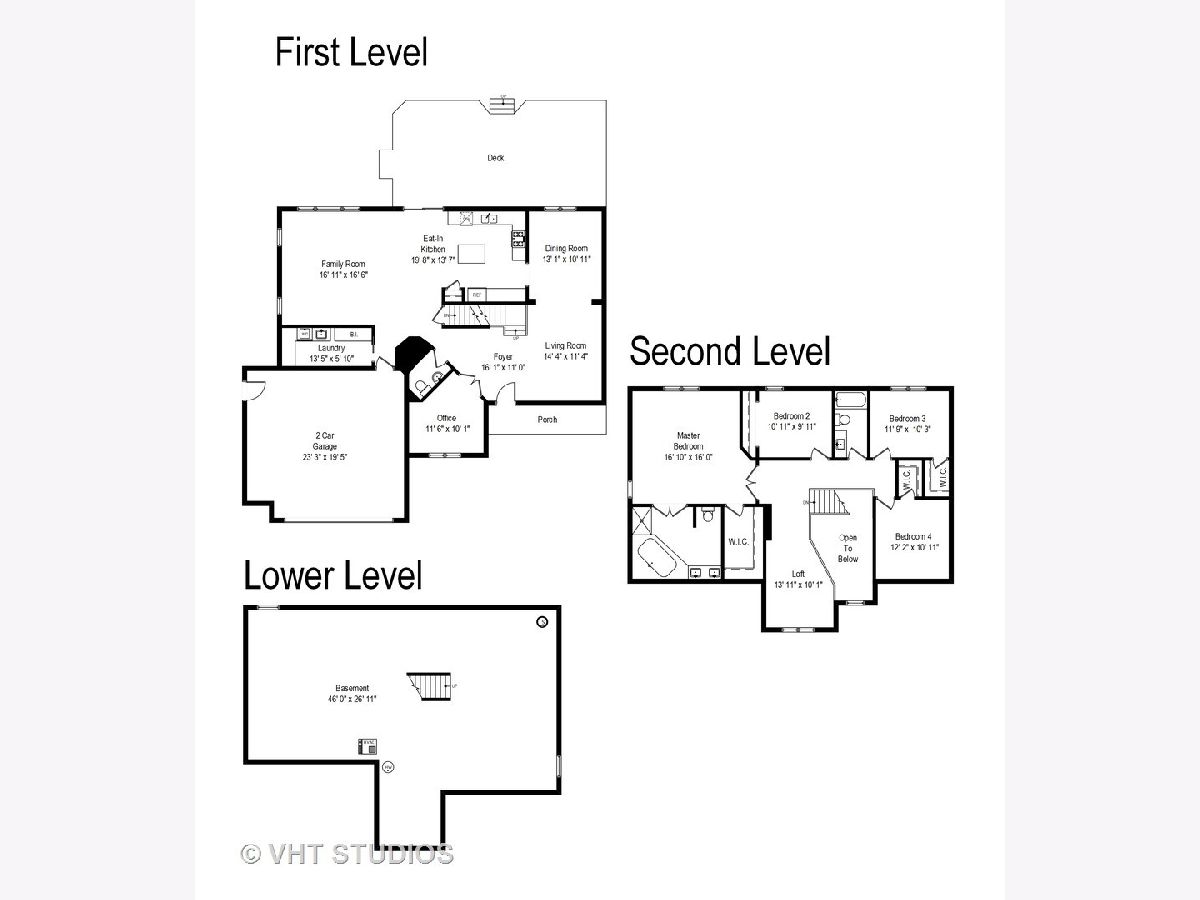
Room Specifics
Total Bedrooms: 4
Bedrooms Above Ground: 4
Bedrooms Below Ground: 0
Dimensions: —
Floor Type: Carpet
Dimensions: —
Floor Type: Carpet
Dimensions: —
Floor Type: Carpet
Full Bathrooms: 3
Bathroom Amenities: Separate Shower,Double Sink,Soaking Tub
Bathroom in Basement: 0
Rooms: Office,Loft
Basement Description: Unfinished,Bathroom Rough-In
Other Specifics
| 2.5 | |
| — | |
| Asphalt | |
| Deck, Porch | |
| Fenced Yard | |
| 10615 | |
| — | |
| Full | |
| Vaulted/Cathedral Ceilings, Hardwood Floors, Wood Laminate Floors, First Floor Laundry, Walk-In Closet(s) | |
| Range, Microwave, Dishwasher, Refrigerator, Washer, Dryer, Disposal | |
| Not in DB | |
| Park, Curbs, Sidewalks, Street Lights, Street Paved | |
| — | |
| — | |
| — |
Tax History
| Year | Property Taxes |
|---|---|
| 2020 | $10,894 |
Contact Agent
Nearby Similar Homes
Nearby Sold Comparables
Contact Agent
Listing Provided By
@properties





