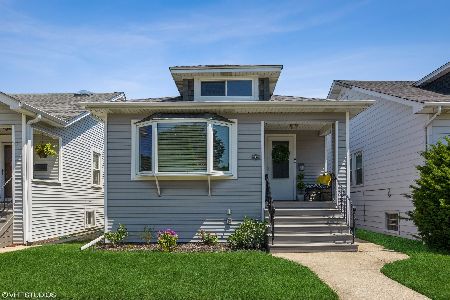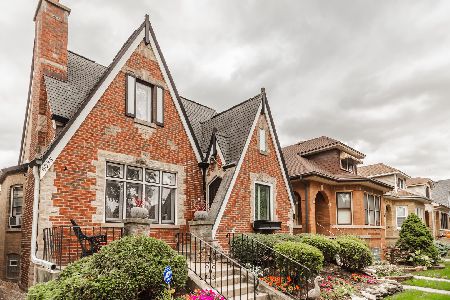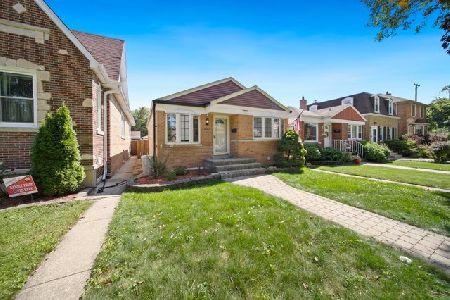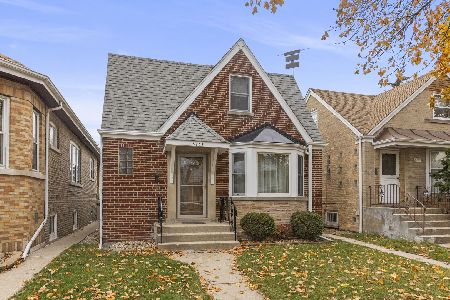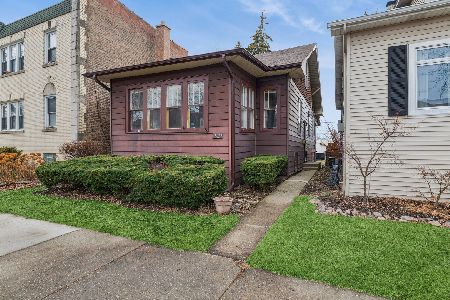5898 Elston Avenue, Jefferson Park, Chicago, Illinois 60646
$380,000
|
Sold
|
|
| Status: | Closed |
| Sqft: | 2,900 |
| Cost/Sqft: | $133 |
| Beds: | 5 |
| Baths: | 4 |
| Year Built: | 1981 |
| Property Taxes: | $6,175 |
| Days On Market: | 2426 |
| Lot Size: | 0,09 |
Description
Updates Galore! 2-story Georgian Home w/ main floor bedroom & bathroom, spacious family room with exposed brick wall, fireplace, extensive kitchen cabinets with modern finishes, & large dining room with many windows awaits you! Second floor features 4 bedrooms (a largest bedroom has double sliding glass door which leads to a good size balcony)/1 full bath with jacuzzi, shower, sauna, dual sink vanity. Finished basement features a large rec. room with french doors, kitchen, full bath and high end washer/dryer. Large deck and 2 car garage with excessive storage area for all your things. Updates include hardwood floors, all mechanicals, lifetime warranty sump pump, 2 years old roof... A short walk to Hitch Elementary School, & very close to the Kennedy and Jeff Park bus/train terminal. Move in ready!
Property Specifics
| Single Family | |
| — | |
| — | |
| 1981 | |
| Full | |
| 2 STORY | |
| No | |
| 0.09 |
| Cook | |
| — | |
| 0 / Not Applicable | |
| None | |
| Lake Michigan,Public | |
| Overhead Sewers | |
| 10415943 | |
| 13054060100000 |
Nearby Schools
| NAME: | DISTRICT: | DISTANCE: | |
|---|---|---|---|
|
Grade School
Hitch Elementary School |
299 | — | |
|
High School
Taft High School |
299 | Not in DB | |
Property History
| DATE: | EVENT: | PRICE: | SOURCE: |
|---|---|---|---|
| 29 Dec, 2009 | Sold | $265,000 | MRED MLS |
| 25 Nov, 2009 | Under contract | $264,900 | MRED MLS |
| 16 Nov, 2009 | Listed for sale | $264,900 | MRED MLS |
| 15 Jan, 2020 | Sold | $380,000 | MRED MLS |
| 3 Dec, 2019 | Under contract | $385,000 | MRED MLS |
| — | Last price change | $399,777 | MRED MLS |
| 13 Jun, 2019 | Listed for sale | $430,000 | MRED MLS |
Room Specifics
Total Bedrooms: 5
Bedrooms Above Ground: 5
Bedrooms Below Ground: 0
Dimensions: —
Floor Type: Hardwood
Dimensions: —
Floor Type: Hardwood
Dimensions: —
Floor Type: Hardwood
Dimensions: —
Floor Type: —
Full Bathrooms: 4
Bathroom Amenities: Whirlpool,Separate Shower,Double Sink
Bathroom in Basement: 1
Rooms: Recreation Room,Bonus Room,Kitchen,Bedroom 5
Basement Description: Finished
Other Specifics
| 2 | |
| Concrete Perimeter | |
| Off Alley | |
| Balcony, Deck | |
| Fenced Yard | |
| 0.0861 | |
| — | |
| None | |
| Sauna/Steam Room, Hardwood Floors, First Floor Bedroom, In-Law Arrangement, First Floor Full Bath | |
| Range, Dishwasher, Disposal | |
| Not in DB | |
| Sidewalks, Street Lights, Street Paved | |
| — | |
| — | |
| Gas Log |
Tax History
| Year | Property Taxes |
|---|---|
| 2009 | $4,513 |
| 2020 | $6,175 |
Contact Agent
Nearby Similar Homes
Nearby Sold Comparables
Contact Agent
Listing Provided By
Dream Town Realty

