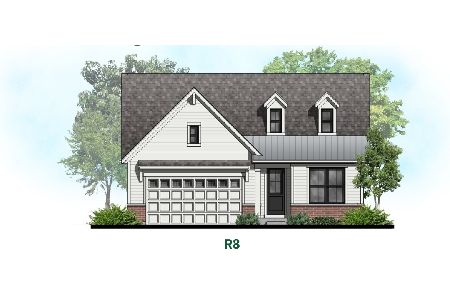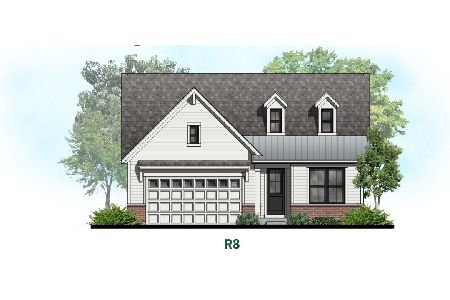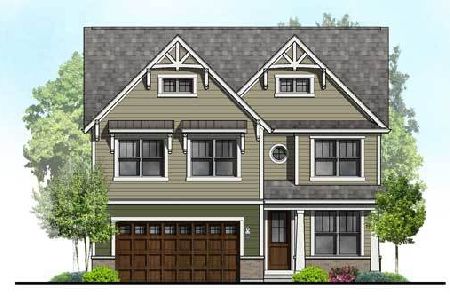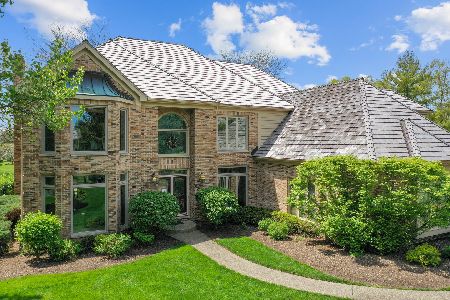5899 Partridge Lane, Long Grove, Illinois 60047
$1,105,000
|
Sold
|
|
| Status: | Closed |
| Sqft: | 7,358 |
| Cost/Sqft: | $156 |
| Beds: | 6 |
| Baths: | 7 |
| Year Built: | 1989 |
| Property Taxes: | $31,565 |
| Days On Market: | 1543 |
| Lot Size: | 1,10 |
Description
Over $100K in 2021 updates! 2021 A/C and Furnace! Bask in luxury in this 6 bedroom, 5.2 bathroom home spanning over 9,000 sqft nestled in AWARD-WINNING Stevenson High School district. High ceilings, custom millwork, gleaming hardwood flooring, and top-of-the-line finishes are a few of the finest details abound. This home is made for entertaining with it's open layout and various gathering spaces. Inviting living room is the heart of the home featuring cozy fireplace, two-story ceiling, exterior access and dry-bar. Kitchen is fully updated and a chef's dream highlighting brand new quartz countertops, high-end stainless steel appliances, 6 burner cooktop with 2 built-in griddles, two sinks and dishwashers, spacious island, breakfast bar, abundance of cabinetry and eating area. Escape to your master retreat featuring sitting room with fireplace, his/her walk-in closets, and spa-like ensuite with two separate vanities, whirlpool tub, full body sprayer shower and new luxurious sauna. Four additional bedrooms, two with ensuites and two sharing a Jack&Jill bathroom adorn the second level. Finished walk-out basement offers many possibilities with it's 6th bedroom, full bathroom, second kitchen, recreation room, game room, and plenty of storage space. Backyard is your outdoor oasis providing sun-filled deck, luscious landscaping and serene views. True perfection!
Property Specifics
| Single Family | |
| — | |
| — | |
| 1989 | |
| Full,Walkout | |
| — | |
| No | |
| 1.1 |
| Lake | |
| Herons Landing | |
| 1332 / Annual | |
| Other | |
| Public | |
| Public Sewer | |
| 11260968 | |
| 15172010290000 |
Nearby Schools
| NAME: | DISTRICT: | DISTANCE: | |
|---|---|---|---|
|
Grade School
Country Meadows Elementary Schoo |
96 | — | |
|
Middle School
Woodlawn Middle School |
96 | Not in DB | |
|
High School
Adlai E Stevenson High School |
125 | Not in DB | |
Property History
| DATE: | EVENT: | PRICE: | SOURCE: |
|---|---|---|---|
| 27 Dec, 2010 | Sold | $755,000 | MRED MLS |
| 23 Oct, 2010 | Under contract | $789,000 | MRED MLS |
| — | Last price change | $774,900 | MRED MLS |
| 27 Apr, 2010 | Listed for sale | $859,000 | MRED MLS |
| 8 Dec, 2021 | Sold | $1,105,000 | MRED MLS |
| 9 Nov, 2021 | Under contract | $1,150,000 | MRED MLS |
| 2 Nov, 2021 | Listed for sale | $1,150,000 | MRED MLS |
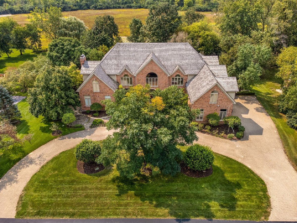
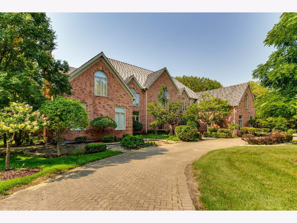
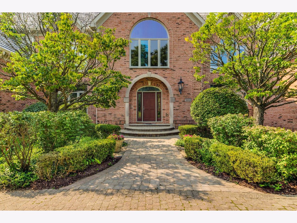
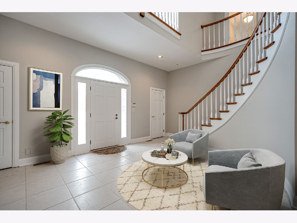
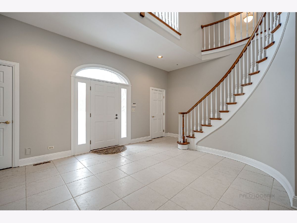
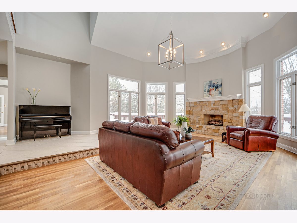
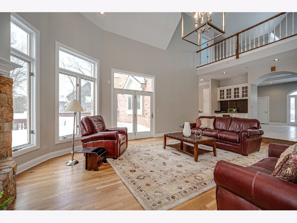
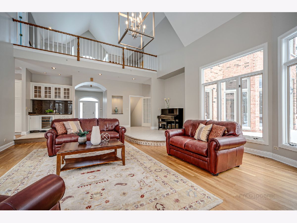
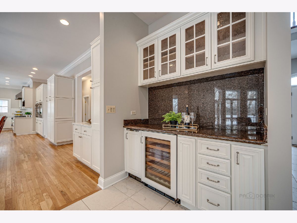
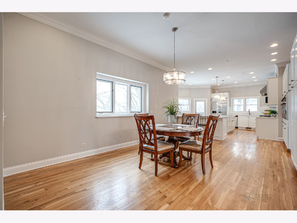
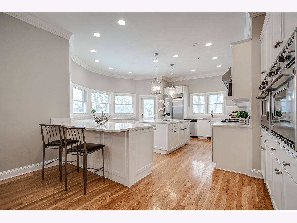
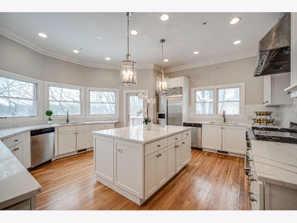
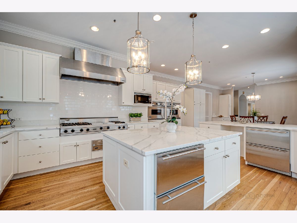
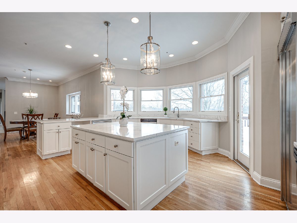
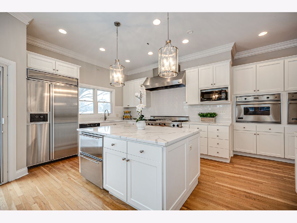
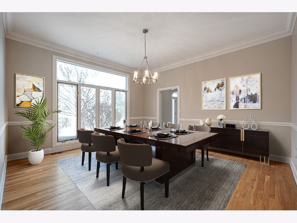
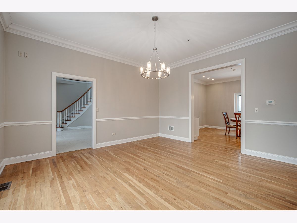
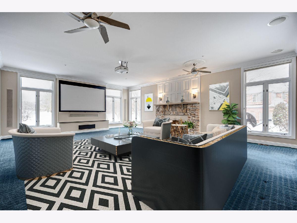
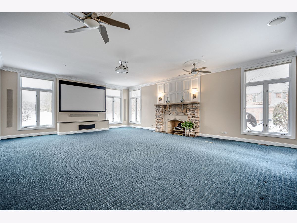
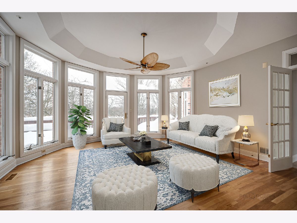
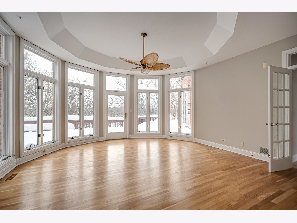
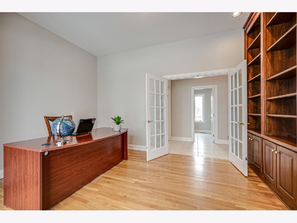
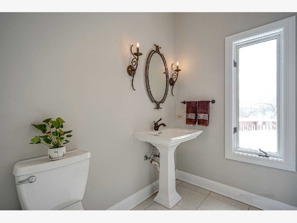
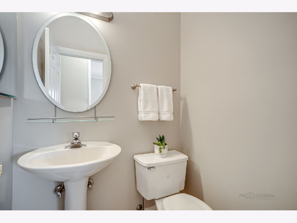
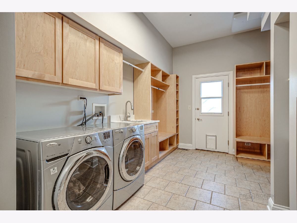
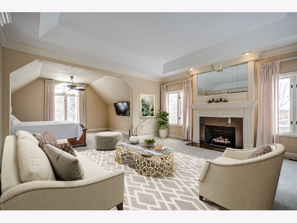
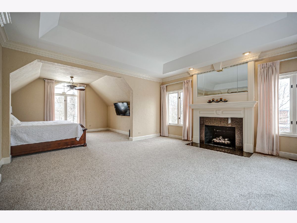
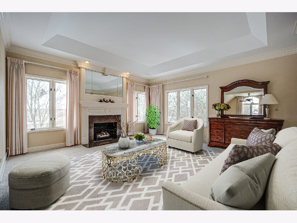
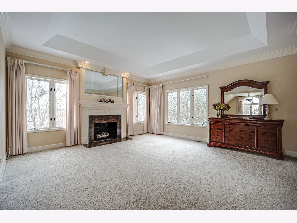
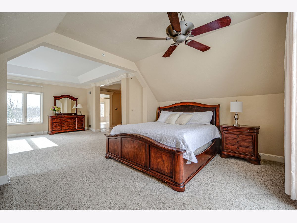
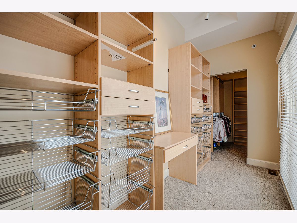
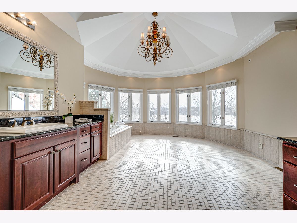
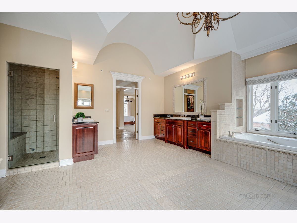
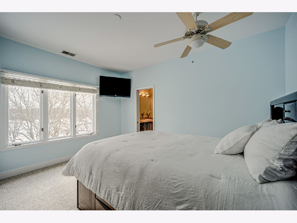
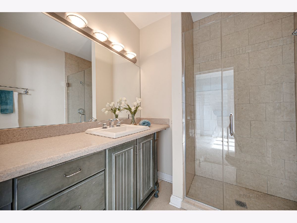
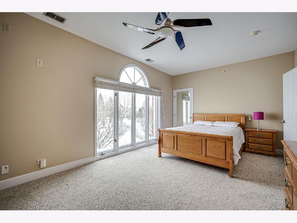
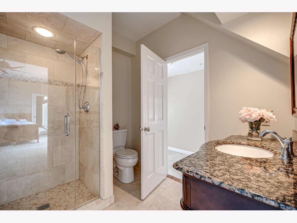
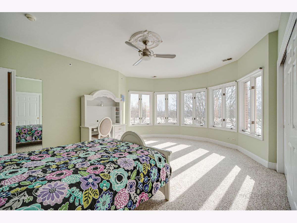
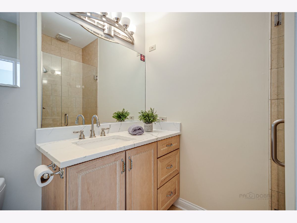
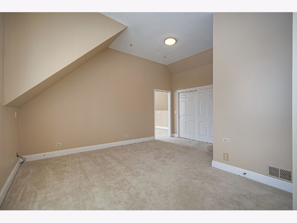
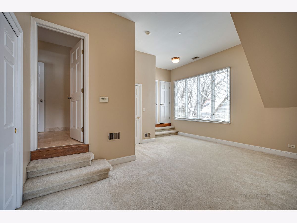
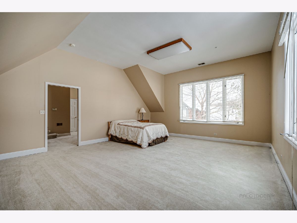
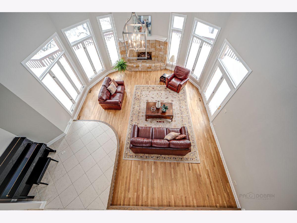
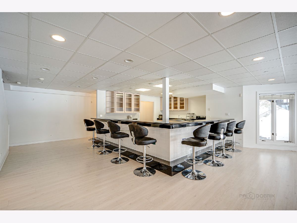
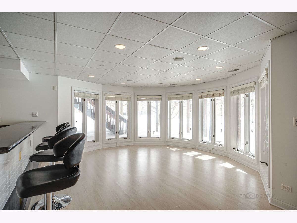
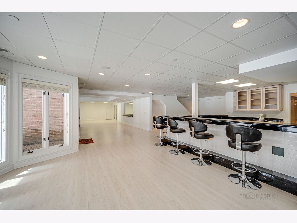
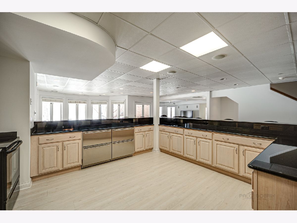
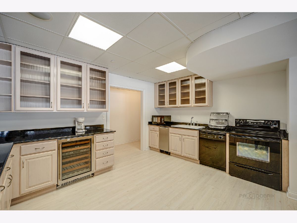
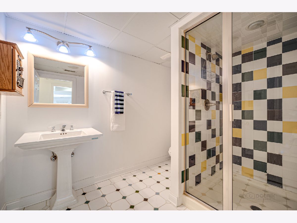
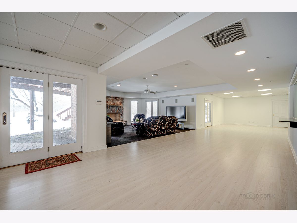
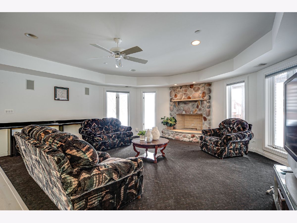
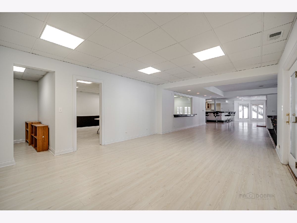
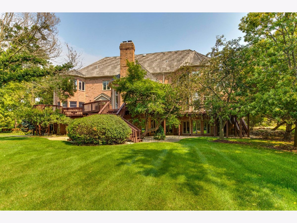
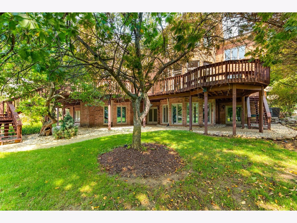
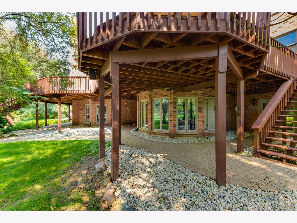
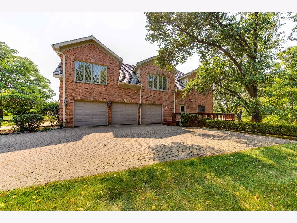
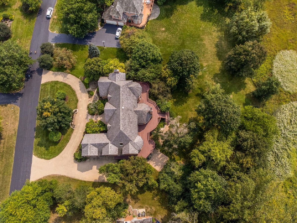
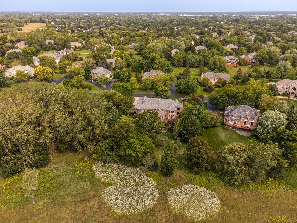
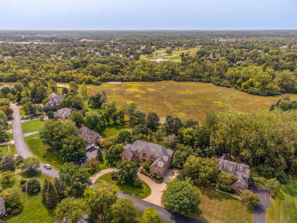
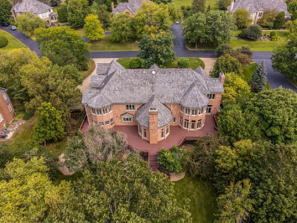
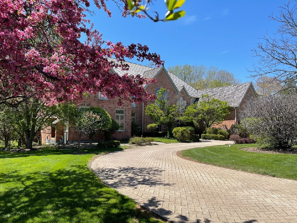
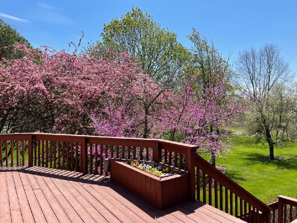
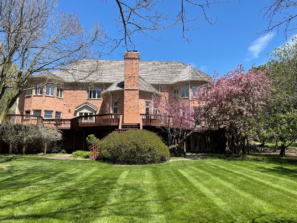
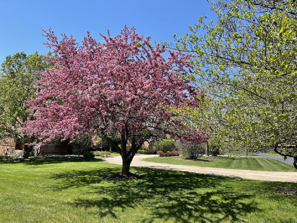
Room Specifics
Total Bedrooms: 6
Bedrooms Above Ground: 6
Bedrooms Below Ground: 0
Dimensions: —
Floor Type: Carpet
Dimensions: —
Floor Type: Carpet
Dimensions: —
Floor Type: Carpet
Dimensions: —
Floor Type: —
Dimensions: —
Floor Type: —
Full Bathrooms: 7
Bathroom Amenities: Whirlpool,Separate Shower,Double Sink,Full Body Spray Shower
Bathroom in Basement: 1
Rooms: Office,Sun Room,Foyer,Bedroom 5,Bedroom 6,Eating Area,Game Room,Recreation Room,Media Room,Kitchen
Basement Description: Finished,Exterior Access,Rec/Family Area,Sleeping Area,Storage Space
Other Specifics
| 3 | |
| — | |
| Brick,Circular | |
| Deck, Storms/Screens | |
| Landscaped | |
| 47960 | |
| — | |
| Full | |
| Vaulted/Cathedral Ceilings, Sauna/Steam Room, Bar-Dry, Bar-Wet, Hardwood Floors, Wood Laminate Floors, First Floor Laundry, Built-in Features, Walk-In Closet(s) | |
| Double Oven, Microwave, Dishwasher, Refrigerator, Washer, Dryer, Disposal, Stainless Steel Appliance(s) | |
| Not in DB | |
| Street Paved | |
| — | |
| — | |
| Wood Burning, Gas Log, Gas Starter, More than one |
Tax History
| Year | Property Taxes |
|---|---|
| 2010 | $31,716 |
| 2021 | $31,565 |
Contact Agent
Nearby Similar Homes
Nearby Sold Comparables
Contact Agent
Listing Provided By
RE/MAX Top Performers






