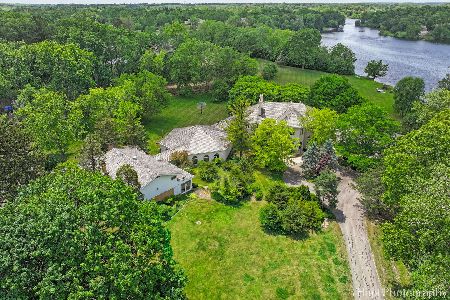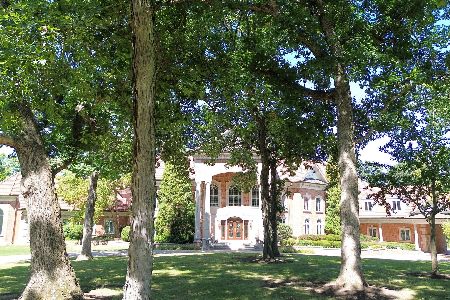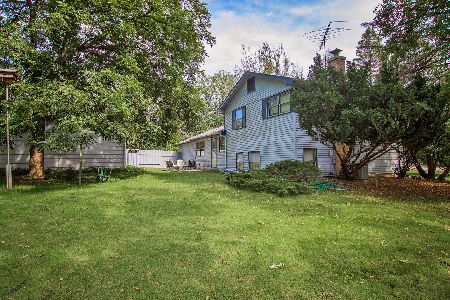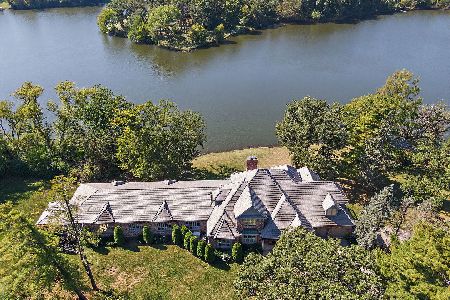59 Hawthorne Road, Barrington Hills, Illinois 60010
$925,000
|
Sold
|
|
| Status: | Closed |
| Sqft: | 6,604 |
| Cost/Sqft: | $159 |
| Beds: | 5 |
| Baths: | 6 |
| Year Built: | 1963 |
| Property Taxes: | $14,845 |
| Days On Market: | 1624 |
| Lot Size: | 9,00 |
Description
Stunning WATERFRONT 9 (+/-) acre site is the setting for this MID-CENTURY MODERN home. Perched up on the hill and overlooking Keene Lake, the parcel is its own penninsula. Built in the 60's and designed by well known architect Ed Dart, the unique design has much to offer. The gallery entryway has Chicago brick floors and a massive custom bubble skylight. As you walk throught the gallery and into the living space, the views are breathtaking!!!! Step down into the grand space with stone floors, stone fireplace and walls of glass overlooking the patio and lake. Family room opens to the spacious dining room on one side and a sitting room/den on the other side. There are a total of 5 bedrooms and 6 bathrooms in the home. Nicely appointed kitchen has granite counters, a huge island with a 6 burner VIKING stove, two refrigerators and a wine refrigerator. Each bedroom has its own bath and generous closet space, with stunning views of the lake and/or stone courtyard. The indoor pool room (not currently in use) opens to a peaceful sun room, has a full bath and outside entrance overlooking the lake. Landscaping is meticulously cared for with hundreds of perennials,, sprinkler system and paths down to the lake. In addition, there is a privat aluminum boat dock with bench seat, a sport court, dog run, 3+ car garage and a covered car port. This was way ahead of its time when built and won numerous architectural design awards. The owners have been here for 26 years and have taken great care of their home. Style & designs changed over the years but the bones are incredible and the site cannot be duplicated.
Property Specifics
| Single Family | |
| — | |
| Other | |
| 1963 | |
| Partial | |
| MID CENTURY MODERN | |
| Yes | |
| 9 |
| Cook | |
| — | |
| — / Not Applicable | |
| None | |
| Private Well | |
| Septic-Private | |
| 11187561 | |
| 01112010010000 |
Nearby Schools
| NAME: | DISTRICT: | DISTANCE: | |
|---|---|---|---|
|
Grade School
Grove Avenue Elementary School |
220 | — | |
|
Middle School
Barrington Middle School Prairie |
220 | Not in DB | |
|
High School
Barrington High School |
220 | Not in DB | |
Property History
| DATE: | EVENT: | PRICE: | SOURCE: |
|---|---|---|---|
| 25 Oct, 2021 | Sold | $925,000 | MRED MLS |
| 31 Aug, 2021 | Under contract | $1,049,000 | MRED MLS |
| 12 Aug, 2021 | Listed for sale | $1,049,000 | MRED MLS |
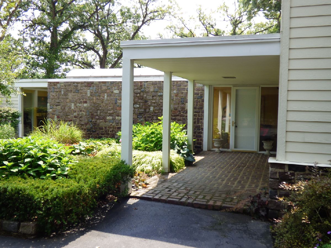
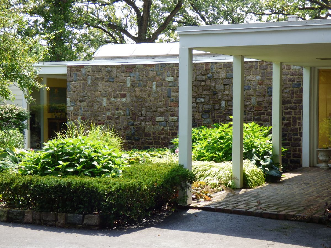
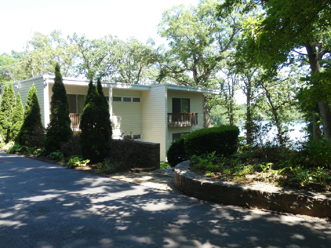
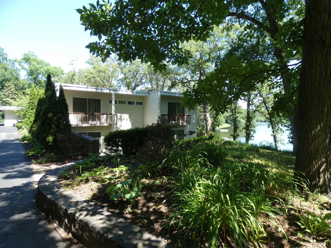
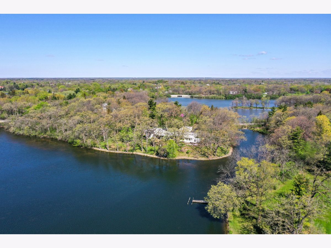
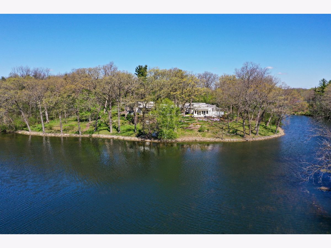
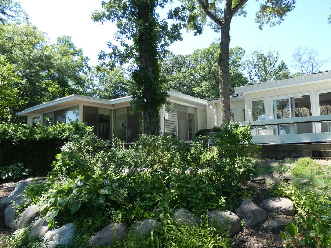
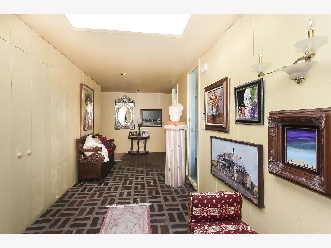
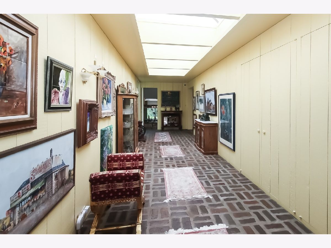
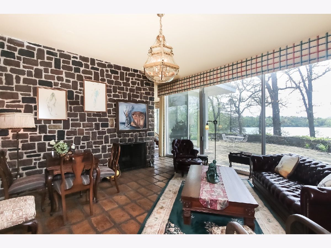
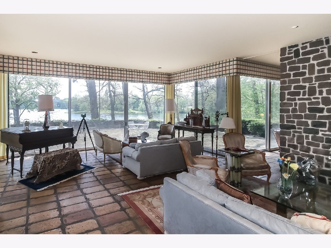
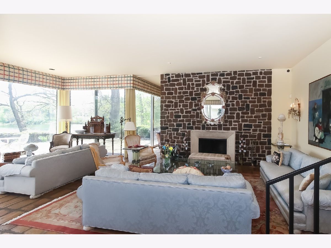
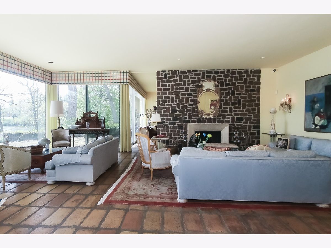
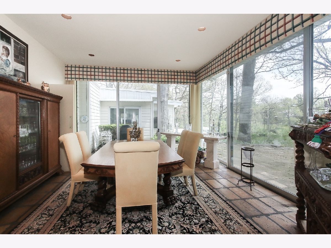
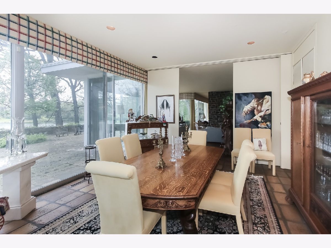
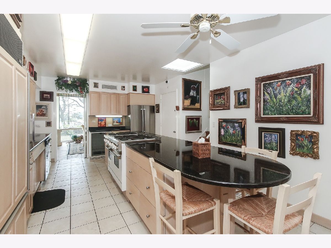
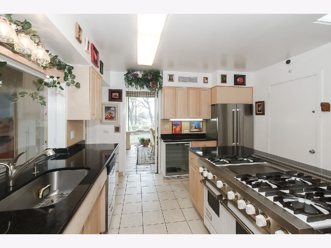
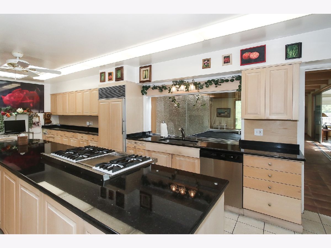
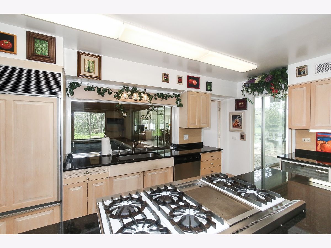
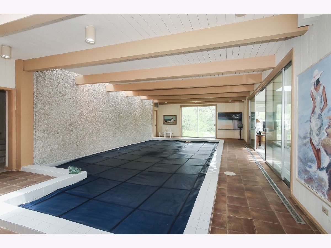
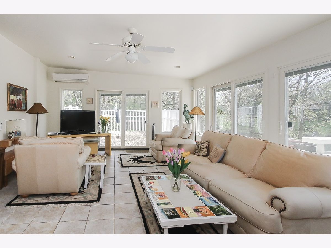
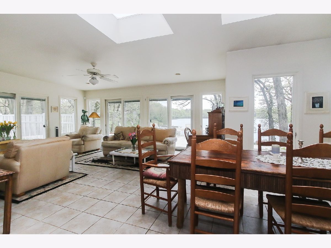
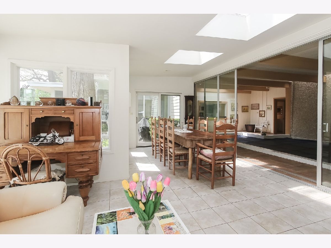
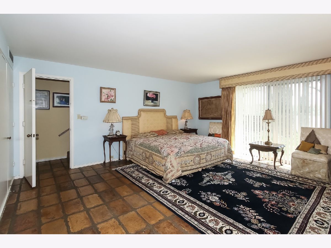
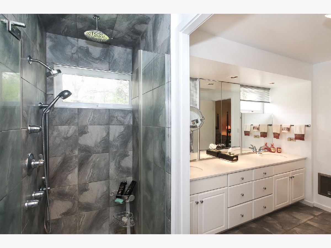
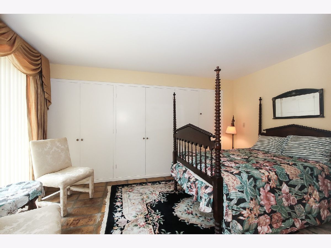
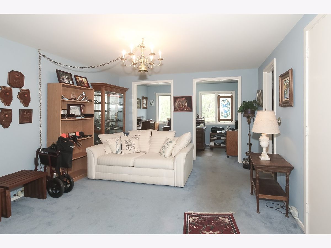
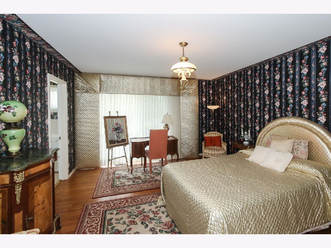
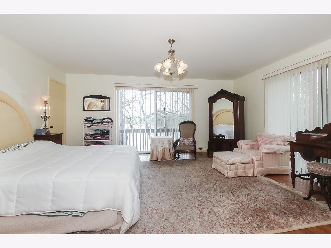
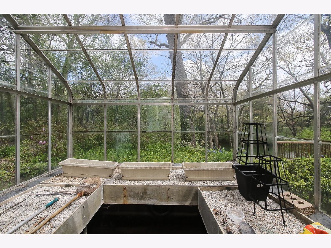
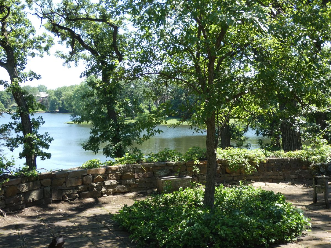
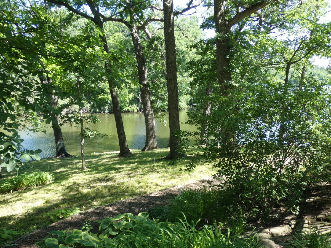
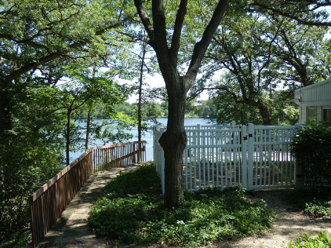
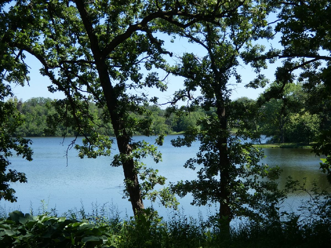
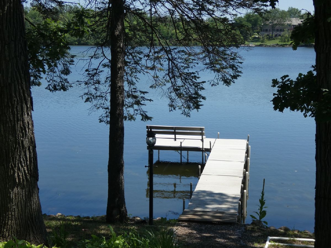
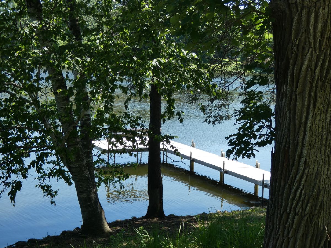
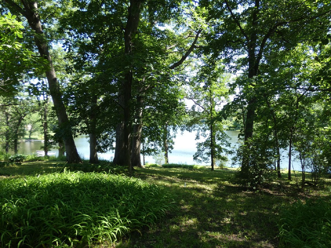
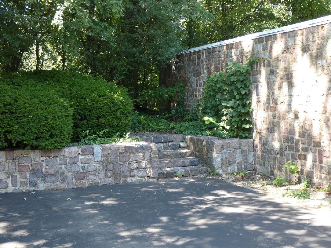
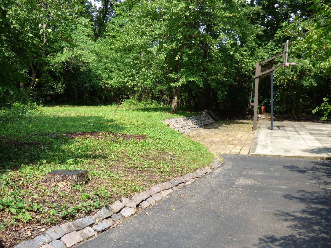
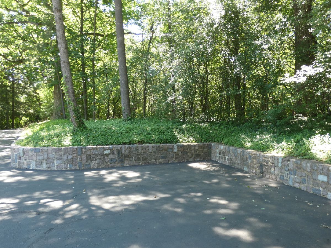
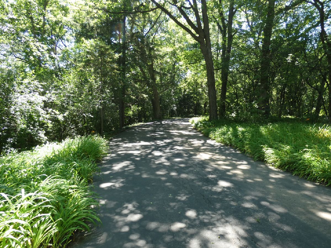
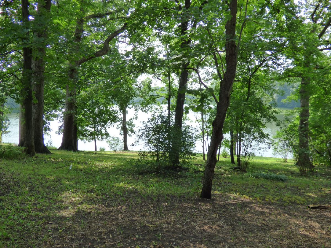
Room Specifics
Total Bedrooms: 5
Bedrooms Above Ground: 5
Bedrooms Below Ground: 0
Dimensions: —
Floor Type: Stone
Dimensions: —
Floor Type: Hardwood
Dimensions: —
Floor Type: Hardwood
Dimensions: —
Floor Type: —
Full Bathrooms: 6
Bathroom Amenities: Separate Shower,Double Sink
Bathroom in Basement: 0
Rooms: Bedroom 5,Study,Gallery,Other Room,Heated Sun Room
Basement Description: Unfinished
Other Specifics
| 3 | |
| Concrete Perimeter | |
| Asphalt | |
| Deck, Patio, In Ground Pool, Storms/Screens | |
| Irregular Lot,Lake Front,Landscaped,Water Rights,Water View,Mature Trees,Dock,Waterfront | |
| 1034 X 263 X 186 X 667 X 6 | |
| — | |
| Full | |
| Skylight(s), Hardwood Floors, Heated Floors, In-Law Arrangement, First Floor Laundry, Pool Indoors, First Floor Full Bath, Separate Dining Room | |
| Range, Microwave, Dishwasher, Refrigerator, High End Refrigerator, Washer, Dryer, Trash Compactor, Wine Refrigerator, Water Softener Owned, Down Draft | |
| Not in DB | |
| — | |
| — | |
| — | |
| Wood Burning |
Tax History
| Year | Property Taxes |
|---|---|
| 2021 | $14,845 |
Contact Agent
Nearby Similar Homes
Nearby Sold Comparables
Contact Agent
Listing Provided By
RE/MAX of Barrington

