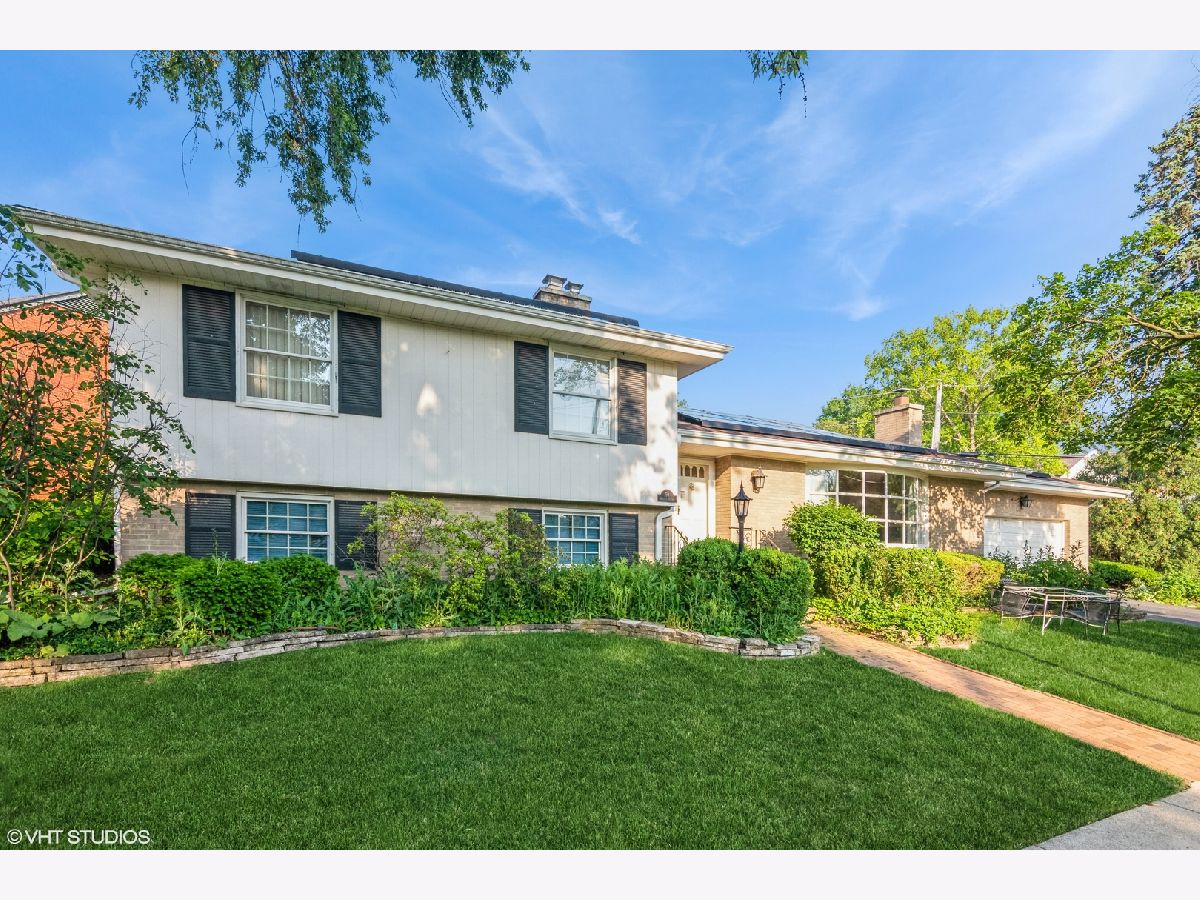59 Norfolk Avenue, Clarendon Hills, Illinois 60514
$615,000
|
Sold
|
|
| Status: | Closed |
| Sqft: | 2,700 |
| Cost/Sqft: | $222 |
| Beds: | 3 |
| Baths: | 3 |
| Year Built: | 1959 |
| Property Taxes: | $12,688 |
| Days On Market: | 213 |
| Lot Size: | 0,00 |
Description
Perfectly situated on the corner of Norfolk and the quieter, tree-lined Rose Avenue, this home offers the ultimate in convenience-just a short walk to town, the train, multiple schools, parks, and all that downtown Clarendon Hills has to offer. This is no ordinary split-level. Built in 1959 and lovingly maintained by its original owners, the home offers over 2,700 square feet above grade, plus a professionally waterproofed sub-basement by Perma-Seal. Unique features you won't typically find in similar homes include a light-filled sunroom, two fireplaces, a main-level powder room, and wide, gently sloping staircases between levels. The home has exceptional bones and thoughtful updates throughout. The kitchen was renovated in 2017 with high-end cabinetry, a Sub-Zero refrigerator, Dacor wall ovens, and a gas cooktop. The second-floor bathroom was refreshed in 2024 with a new soaking tub, updated shower, vanity top, and dual sinks. Additional upgrades include energy-efficient double-pane windows and a 10-year-old roof equipped with solar panels for reduced utility costs.
Property Specifics
| Single Family | |
| — | |
| — | |
| 1959 | |
| — | |
| — | |
| No | |
| — |
| — | |
| — | |
| — / Not Applicable | |
| — | |
| — | |
| — | |
| 12398114 | |
| 0911117001 |
Nearby Schools
| NAME: | DISTRICT: | DISTANCE: | |
|---|---|---|---|
|
Grade School
Prospect Elementary School |
181 | — | |
|
Middle School
Clarendon Hills Middle School |
181 | Not in DB | |
|
High School
Hinsdale Central High School |
86 | Not in DB | |
Property History
| DATE: | EVENT: | PRICE: | SOURCE: |
|---|---|---|---|
| 8 Aug, 2025 | Sold | $615,000 | MRED MLS |
| 25 Jun, 2025 | Under contract | $599,000 | MRED MLS |
| 19 Jun, 2025 | Listed for sale | $599,000 | MRED MLS |










Room Specifics
Total Bedrooms: 3
Bedrooms Above Ground: 3
Bedrooms Below Ground: 0
Dimensions: —
Floor Type: —
Dimensions: —
Floor Type: —
Full Bathrooms: 3
Bathroom Amenities: —
Bathroom in Basement: 0
Rooms: —
Basement Description: —
Other Specifics
| 2 | |
| — | |
| — | |
| — | |
| — | |
| 60X141 | |
| — | |
| — | |
| — | |
| — | |
| Not in DB | |
| — | |
| — | |
| — | |
| — |
Tax History
| Year | Property Taxes |
|---|---|
| 2025 | $12,688 |
Contact Agent
Nearby Similar Homes
Nearby Sold Comparables
Contact Agent
Listing Provided By
@properties Christie's International Real Estate












