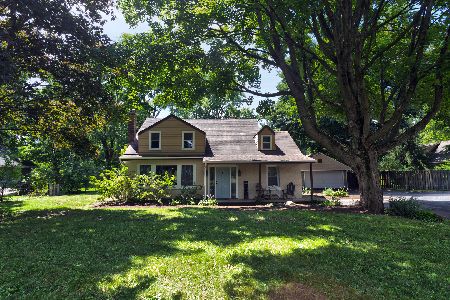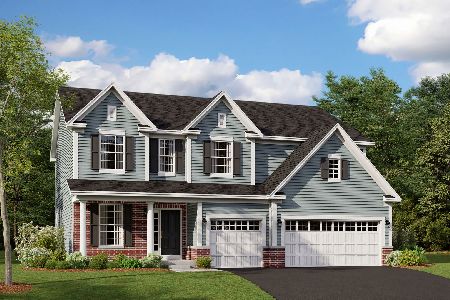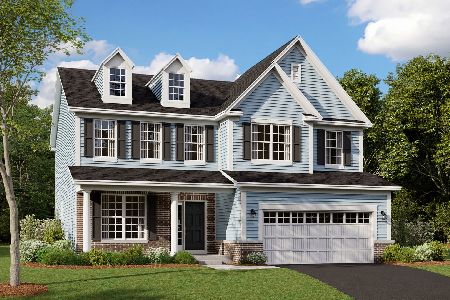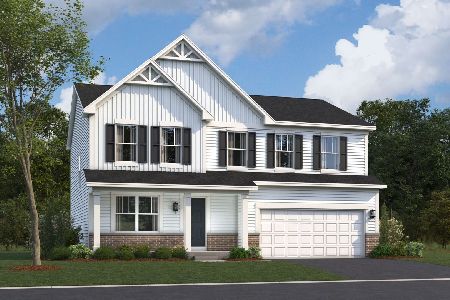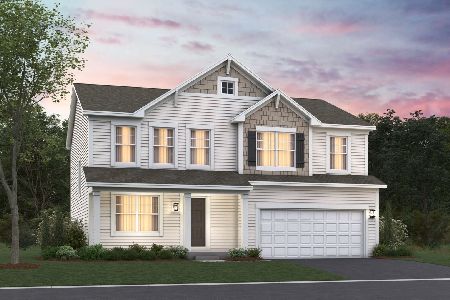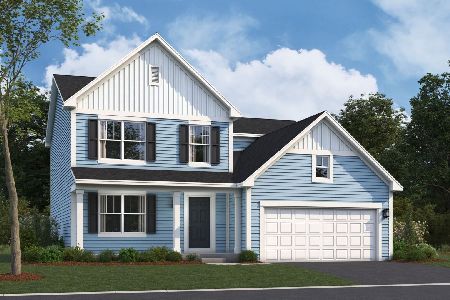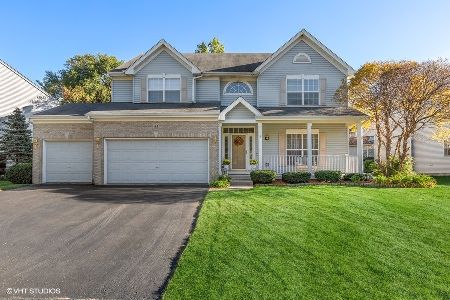59 Talcott Avenue, Crystal Lake, Illinois 60014
$287,000
|
Sold
|
|
| Status: | Closed |
| Sqft: | 2,746 |
| Cost/Sqft: | $107 |
| Beds: | 4 |
| Baths: | 3 |
| Year Built: | 2000 |
| Property Taxes: | $9,680 |
| Days On Market: | 3475 |
| Lot Size: | 0,00 |
Description
Welcome Home! You will easily fall in love with this 4 bedroom + office and open foyer home located near downtown Crystal Lake. Large eat in kitchen with center island, plenty of cabinets, counter space, wood laminate floor and opens to family room with fireplace and ceiling fan. Master Suite offers large walk in closet and nicely done bath with double vanity, separate shower, whirlpool tub. Other 3 bedrooms are generously sized as well.All windows have low E glass to protect you and your furniture. Full English partially finished basement, first floor laundry and a fully insulated 2.5 car garage. House has deck on sunny side and front porch to sit down and relax in the shade. New hot water heater(2016), humidifier(2014), washer (2015), dryer(2010), microwave(2015), kitchen sink and faucet(2014), garage door(2014), roof(2005), front siding(2005). Close to route 31st, Metra and all conveniences. This house is very clean and ready to move in. Don't miss it!
Property Specifics
| Single Family | |
| — | |
| — | |
| 2000 | |
| Full,English | |
| — | |
| No | |
| — |
| Mc Henry | |
| — | |
| 180 / Annual | |
| None | |
| Public | |
| Public Sewer | |
| 09303996 | |
| 1433453003 |
Property History
| DATE: | EVENT: | PRICE: | SOURCE: |
|---|---|---|---|
| 23 Sep, 2016 | Sold | $287,000 | MRED MLS |
| 25 Aug, 2016 | Under contract | $295,000 | MRED MLS |
| 12 Aug, 2016 | Listed for sale | $295,000 | MRED MLS |
Room Specifics
Total Bedrooms: 4
Bedrooms Above Ground: 4
Bedrooms Below Ground: 0
Dimensions: —
Floor Type: Carpet
Dimensions: —
Floor Type: Carpet
Dimensions: —
Floor Type: Carpet
Full Bathrooms: 3
Bathroom Amenities: Whirlpool,Separate Shower,Double Sink
Bathroom in Basement: 0
Rooms: Office,Recreation Room
Basement Description: Partially Finished,Bathroom Rough-In
Other Specifics
| 2.5 | |
| Concrete Perimeter | |
| Asphalt | |
| Deck, Porch | |
| — | |
| 11010 | |
| Unfinished | |
| Full | |
| Vaulted/Cathedral Ceilings, Hardwood Floors, Wood Laminate Floors, First Floor Laundry | |
| Range, Microwave, Dishwasher, Refrigerator, Disposal | |
| Not in DB | |
| Sidewalks, Street Paved | |
| — | |
| — | |
| Wood Burning, Gas Starter |
Tax History
| Year | Property Taxes |
|---|---|
| 2016 | $9,680 |
Contact Agent
Nearby Similar Homes
Nearby Sold Comparables
Contact Agent
Listing Provided By
Baird & Warner

