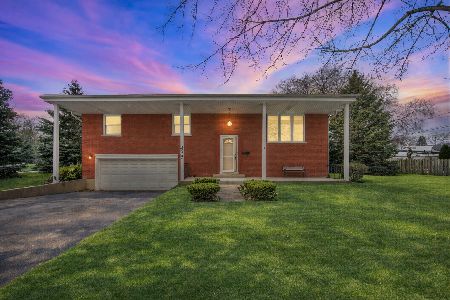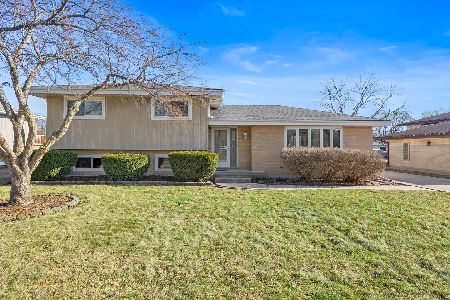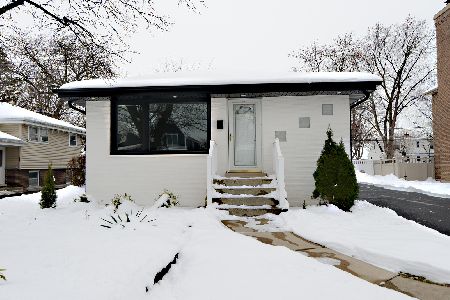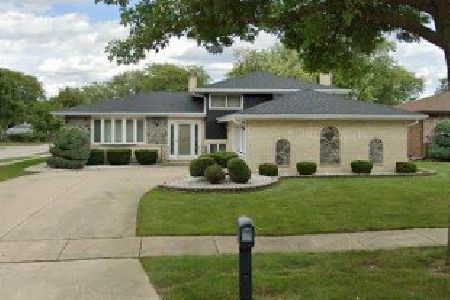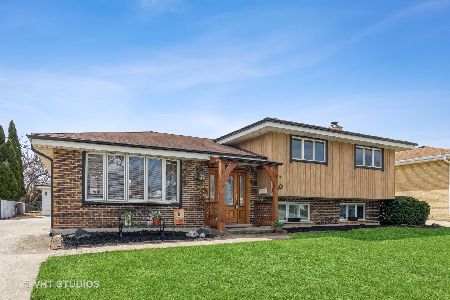590 Irmen Drive, Wood Dale, Illinois 60191
$322,000
|
Sold
|
|
| Status: | Closed |
| Sqft: | 1,272 |
| Cost/Sqft: | $267 |
| Beds: | 3 |
| Baths: | 2 |
| Year Built: | 1969 |
| Property Taxes: | $5,490 |
| Days On Market: | 2881 |
| Lot Size: | 0,00 |
Description
This is a gem!Lovingly maintained mostly brick Tri-Level on fenced huge lot with gazebo and fire pit, perfect for the family. Wood casement windows, 6 panel doors. New front and back exterior doors, closet and in basement oak doors,new woodwork. Hardwood floors throughout, new hardwood stairs leading to a second floor and new ceramic stairs in the sub-basement leading to backyard. Updated open kitchen w/ 42" maple cabinets, granite counters, new island, great for family gatherings. Grohe faucet, KitchenAid SS appliances, CT back-splash. 3 large bedrooms & 2 full baths with granite counters. Open family room with fireplace, gas start w/logs and oak mantle, additional kitchen area in LL. New LED recessed lighting. New patio and crawlspace concrete.This house has a ton of closet and storage space. New washer and dryer in a laundry room. Itasca schools/park district.
Property Specifics
| Single Family | |
| — | |
| Tri-Level | |
| 1969 | |
| Walkout | |
| SPLIT | |
| No | |
| — |
| Du Page | |
| — | |
| 0 / Not Applicable | |
| None | |
| Lake Michigan | |
| Public Sewer | |
| 09914523 | |
| 0317207009 |
Nearby Schools
| NAME: | DISTRICT: | DISTANCE: | |
|---|---|---|---|
|
Grade School
Raymond Benson Primary School |
10 | — | |
|
Middle School
F E Peacock Middle School |
10 | Not in DB | |
|
High School
Lake Park High School |
108 | Not in DB | |
Property History
| DATE: | EVENT: | PRICE: | SOURCE: |
|---|---|---|---|
| 20 Jun, 2014 | Sold | $287,000 | MRED MLS |
| 14 May, 2014 | Under contract | $289,900 | MRED MLS |
| 8 May, 2014 | Listed for sale | $289,900 | MRED MLS |
| 13 Jul, 2018 | Sold | $322,000 | MRED MLS |
| 20 May, 2018 | Under contract | $339,000 | MRED MLS |
| — | Last price change | $349,000 | MRED MLS |
| 12 Apr, 2018 | Listed for sale | $349,000 | MRED MLS |
| 10 May, 2022 | Sold | $401,000 | MRED MLS |
| 11 Apr, 2022 | Under contract | $385,000 | MRED MLS |
| 7 Apr, 2022 | Listed for sale | $385,000 | MRED MLS |
| 21 Jul, 2025 | Sold | $430,000 | MRED MLS |
| 23 Jun, 2025 | Under contract | $419,999 | MRED MLS |
| 20 Jun, 2025 | Listed for sale | $419,999 | MRED MLS |
Room Specifics
Total Bedrooms: 3
Bedrooms Above Ground: 3
Bedrooms Below Ground: 0
Dimensions: —
Floor Type: Hardwood
Dimensions: —
Floor Type: Hardwood
Full Bathrooms: 2
Bathroom Amenities: —
Bathroom in Basement: 1
Rooms: Foyer
Basement Description: Finished,Sub-Basement,Exterior Access
Other Specifics
| 2.5 | |
| Concrete Perimeter | |
| Concrete | |
| Deck | |
| Fenced Yard | |
| 66X168X65X165 | |
| Unfinished | |
| — | |
| Hardwood Floors | |
| Range, Microwave, Dishwasher, Refrigerator, Washer, Dryer, Disposal, Stainless Steel Appliance(s) | |
| Not in DB | |
| Sidewalks, Street Lights, Street Paved | |
| — | |
| — | |
| Wood Burning, Gas Log, Gas Starter |
Tax History
| Year | Property Taxes |
|---|---|
| 2014 | $5,009 |
| 2018 | $5,490 |
| 2022 | $6,017 |
| 2025 | $7,490 |
Contact Agent
Nearby Similar Homes
Nearby Sold Comparables
Contact Agent
Listing Provided By
Hometown Real Estate

