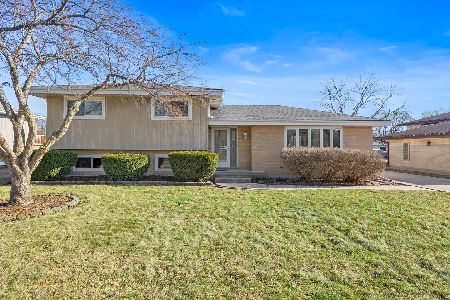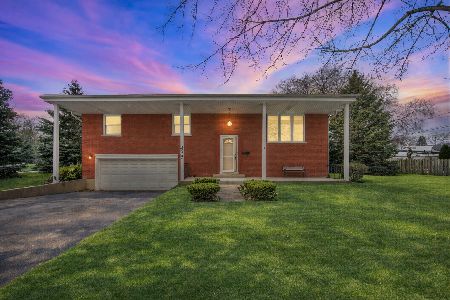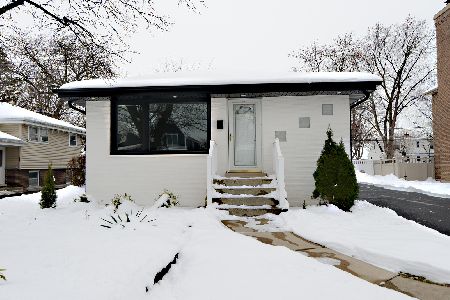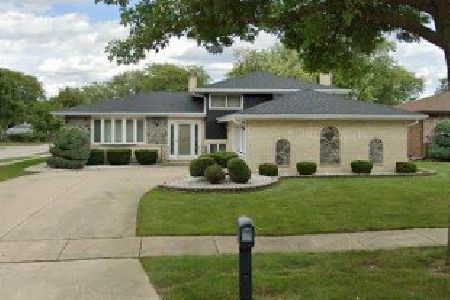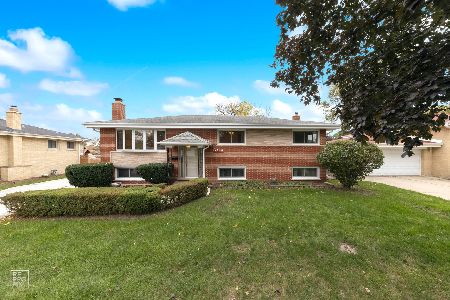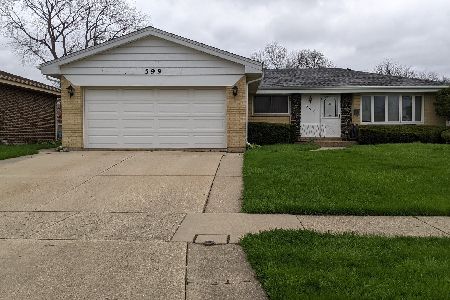587 Irmen Drive, Wood Dale, Illinois 60191
$265,000
|
Sold
|
|
| Status: | Closed |
| Sqft: | 1,700 |
| Cost/Sqft: | $159 |
| Beds: | 3 |
| Baths: | 2 |
| Year Built: | 1969 |
| Property Taxes: | $6,110 |
| Days On Market: | 3621 |
| Lot Size: | 0,24 |
Description
BRIGHT AND BEAUTIFUL... Top-of-the Line Quality Appointments thur-out: Designer Decorated Custom Draperies & Blinds, Off-White Plush Carpeting Over Hardwood Floors on Main Level, Custom Cherry Stained Kitchen Cabinets, Railings, & Trim on Main Level, Mirrored Closet Doors, Ceramic Tile in Baths & Kitchen, Cozy Family Room Fireplace; Newer Anderson Windows, Hot Water Heater, HVAC, Roof & Gutters; High Efficiency Appliances; Heated Garage; PERFECT 4 ENTERTAINING,... Lower Level Walks out to Large Yard with Shed and a 22' X 47' Curved Concrete Patio containing a 10' X 12' Raised Cement Deck with Enclosed Storage underneath; Deck sits off the 6' sliding glass door that leads to the Eat-in Kitchen; IDEAL LOCATION: Walking Distance to the Forest Preserve; Much Desired Top Rated Itasca Schools!! CONVENIENT to 3 major Shopping Centers and O'Hare; Minutes to Itasca & Wood Dale Train Stations; Expressways 290, 355, and 390!
Property Specifics
| Single Family | |
| — | |
| Step Ranch | |
| 1969 | |
| Walkout | |
| — | |
| No | |
| 0.24 |
| Du Page | |
| Sherwood Forest | |
| 0 / Not Applicable | |
| None | |
| Lake Michigan | |
| Public Sewer | |
| 09182351 | |
| 0317206027 |
Nearby Schools
| NAME: | DISTRICT: | DISTANCE: | |
|---|---|---|---|
|
Grade School
Raymond Benson Primary School |
10 | — | |
|
Middle School
F E Peacock Middle School |
10 | Not in DB | |
|
High School
Lake Park High School |
108 | Not in DB | |
|
Alternate Elementary School
Elmer H Franzen Intermediate Sch |
— | Not in DB | |
Property History
| DATE: | EVENT: | PRICE: | SOURCE: |
|---|---|---|---|
| 29 Jul, 2016 | Sold | $265,000 | MRED MLS |
| 1 Jun, 2016 | Under contract | $269,900 | MRED MLS |
| — | Last price change | $279,900 | MRED MLS |
| 1 Apr, 2016 | Listed for sale | $289,900 | MRED MLS |
Room Specifics
Total Bedrooms: 3
Bedrooms Above Ground: 3
Bedrooms Below Ground: 0
Dimensions: —
Floor Type: Carpet
Dimensions: —
Floor Type: Carpet
Full Bathrooms: 2
Bathroom Amenities: Separate Shower,Double Sink,Soaking Tub
Bathroom in Basement: 1
Rooms: Deck,Foyer,Office
Basement Description: Finished,Exterior Access
Other Specifics
| 2 | |
| Concrete Perimeter | |
| Concrete | |
| Deck, Patio | |
| Irregular Lot | |
| 64 X 146 X 75 X 150 | |
| — | |
| None | |
| Hardwood Floors | |
| Double Oven, Range, Microwave, Dishwasher, Refrigerator, Disposal | |
| Not in DB | |
| — | |
| — | |
| — | |
| Attached Fireplace Doors/Screen, Gas Log, Gas Starter |
Tax History
| Year | Property Taxes |
|---|---|
| 2016 | $6,110 |
Contact Agent
Nearby Similar Homes
Nearby Sold Comparables
Contact Agent
Listing Provided By
Coldwell Banker Residential Brokerage

