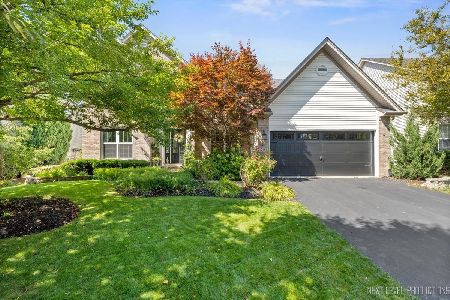590 Lake Ridge Drive, South Elgin, Illinois 60177
$365,000
|
Sold
|
|
| Status: | Closed |
| Sqft: | 2,942 |
| Cost/Sqft: | $126 |
| Beds: | 4 |
| Baths: | 4 |
| Year Built: | 2002 |
| Property Taxes: | $10,676 |
| Days On Market: | 2911 |
| Lot Size: | 0,19 |
Description
Lovely 2942 sq ft two story home located in Thornwood with St Charles Schools minutes from Randall Rd. Home features both a formal living room and dining and an open concept family room/eating area/kitchen. Main floor also offer laundry room and den/office. The kitchen has all new white cabinets, granite, tile backsplash and ss appliances. Four bedrooms upstairs with a large master bedroom with walk in closet, large bath and access to attic storage. Basement has been meticulously finished with a large family room and bar area. There is built in shelving, bar and wet bar, fireplace, 1/2 bath, recessed lighting and more. Garage is a two car from front with one side being tandem and extra deep. The lot is fenced with a large brick deck and extensive landscaping. Home has a very private feel inside even while being in a subdivision. Home is move in ready with nothing to do.
Property Specifics
| Single Family | |
| — | |
| Traditional | |
| 2002 | |
| Partial | |
| — | |
| No | |
| 0.19 |
| Kane | |
| — | |
| 117 / Quarterly | |
| Insurance,Clubhouse,Pool | |
| Public | |
| Public Sewer | |
| 09849956 | |
| 0905251009 |
Property History
| DATE: | EVENT: | PRICE: | SOURCE: |
|---|---|---|---|
| 25 Apr, 2018 | Sold | $365,000 | MRED MLS |
| 16 Mar, 2018 | Under contract | $369,900 | MRED MLS |
| — | Last price change | $379,900 | MRED MLS |
| 6 Feb, 2018 | Listed for sale | $379,900 | MRED MLS |
Room Specifics
Total Bedrooms: 4
Bedrooms Above Ground: 4
Bedrooms Below Ground: 0
Dimensions: —
Floor Type: Carpet
Dimensions: —
Floor Type: Carpet
Dimensions: —
Floor Type: Carpet
Full Bathrooms: 4
Bathroom Amenities: Separate Shower,Garden Tub
Bathroom in Basement: 1
Rooms: Recreation Room,Play Room,Breakfast Room,Den,Foyer
Basement Description: Finished
Other Specifics
| 3 | |
| Concrete Perimeter | |
| Asphalt | |
| Patio, Brick Paver Patio | |
| Fenced Yard | |
| 8353 | |
| Dormer | |
| Full | |
| Vaulted/Cathedral Ceilings, Bar-Wet, Hardwood Floors, Wood Laminate Floors, First Floor Laundry | |
| Range, Microwave, Dishwasher, Refrigerator, Washer, Dryer | |
| Not in DB | |
| Clubhouse, Pool, Tennis Courts, Sidewalks, Street Paved | |
| — | |
| — | |
| — |
Tax History
| Year | Property Taxes |
|---|---|
| 2018 | $10,676 |
Contact Agent
Nearby Similar Homes
Nearby Sold Comparables
Contact Agent
Listing Provided By
Capital Asset Group Inc.








