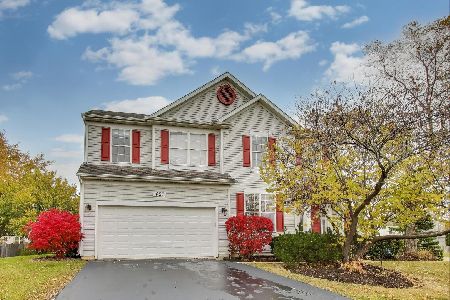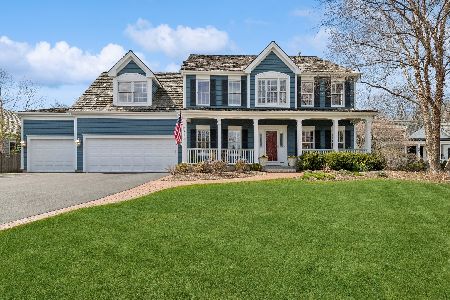590 Oxford Lane, Lindenhurst, Illinois 60046
$396,250
|
Sold
|
|
| Status: | Closed |
| Sqft: | 3,035 |
| Cost/Sqft: | $148 |
| Beds: | 4 |
| Baths: | 4 |
| Year Built: | 2004 |
| Property Taxes: | $13,640 |
| Days On Market: | 5457 |
| Lot Size: | 0,33 |
Description
Perfect-Ready to deal! 1/3 acre fenced wooded lot:walk to park & award-winning K-8 school! 9'1st FLR w/custom staircase open to formal LR & DR w/pillars,Maple,Zodiac & SS KIT open to FR w/FP & built-ins,open to SUN RM open to paver patio in landscaped yard! MBR w/WIC & WP bath, ADDL BRS w/HW FLRS & 2nd FLR LDY! PRO FIN LL adds 1110 SQ FT+ bath & storage-could be BR5. Mint move in COND-75K after market upgrades free!
Property Specifics
| Single Family | |
| — | |
| Traditional | |
| 2004 | |
| Full | |
| NANTUCKET | |
| No | |
| 0.33 |
| Lake | |
| Providence Woods | |
| 300 / Annual | |
| Other | |
| Community Well | |
| Public Sewer, Sewer-Storm | |
| 07738486 | |
| 02362100040000 |
Nearby Schools
| NAME: | DISTRICT: | DISTANCE: | |
|---|---|---|---|
|
Grade School
Millburn C C School |
24 | — | |
|
Middle School
Millburn C C School |
24 | Not in DB | |
|
High School
Lakes Community High School |
117 | Not in DB | |
Property History
| DATE: | EVENT: | PRICE: | SOURCE: |
|---|---|---|---|
| 23 Aug, 2011 | Sold | $396,250 | MRED MLS |
| 25 Jul, 2011 | Under contract | $450,000 | MRED MLS |
| — | Last price change | $475,000 | MRED MLS |
| 24 Feb, 2011 | Listed for sale | $500,000 | MRED MLS |
| 17 Jun, 2024 | Sold | $615,000 | MRED MLS |
| 15 Apr, 2024 | Under contract | $579,900 | MRED MLS |
| 11 Apr, 2024 | Listed for sale | $579,900 | MRED MLS |
| 15 Oct, 2025 | Sold | $620,000 | MRED MLS |
| 21 Sep, 2025 | Under contract | $629,900 | MRED MLS |
| — | Last price change | $639,900 | MRED MLS |
| 10 Jul, 2025 | Listed for sale | $650,000 | MRED MLS |
Room Specifics
Total Bedrooms: 4
Bedrooms Above Ground: 4
Bedrooms Below Ground: 0
Dimensions: —
Floor Type: Hardwood
Dimensions: —
Floor Type: Hardwood
Dimensions: —
Floor Type: Hardwood
Full Bathrooms: 4
Bathroom Amenities: Whirlpool,Separate Shower,Double Sink
Bathroom in Basement: 1
Rooms: Eating Area,Game Room,Mud Room,Office,Recreation Room,Sun Room
Basement Description: Finished
Other Specifics
| 3 | |
| Concrete Perimeter | |
| Asphalt | |
| Patio | |
| Fenced Yard,Landscaped,Wooded,Rear of Lot | |
| 90 X 145 | |
| Unfinished | |
| Full | |
| Vaulted/Cathedral Ceilings | |
| Double Oven, Microwave, Dishwasher, Refrigerator, Washer, Dryer, Disposal | |
| Not in DB | |
| Sidewalks, Street Lights, Street Paved | |
| — | |
| — | |
| Wood Burning, Gas Starter |
Tax History
| Year | Property Taxes |
|---|---|
| 2011 | $13,640 |
| 2024 | $17,880 |
| 2025 | $17,727 |
Contact Agent
Nearby Similar Homes
Nearby Sold Comparables
Contact Agent
Listing Provided By
RE/MAX Suburban






