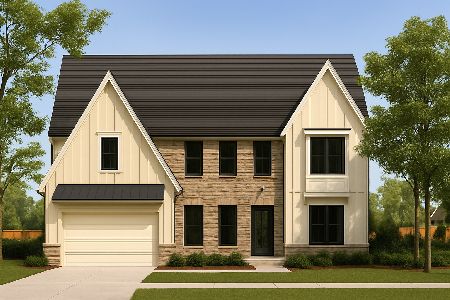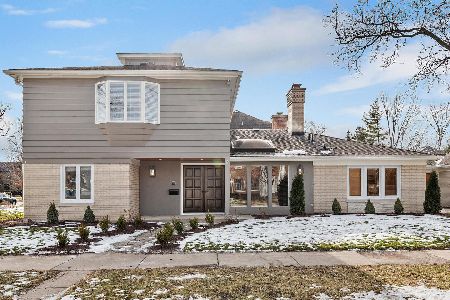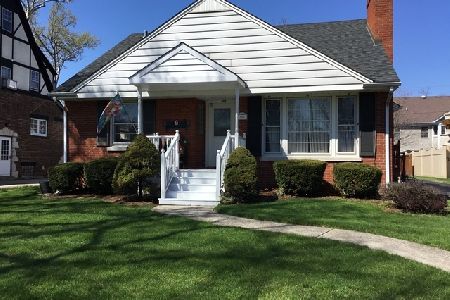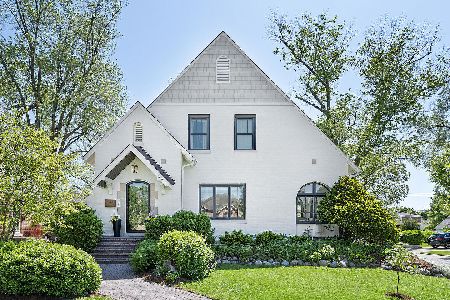590 Poplar Avenue, Elmhurst, Illinois 60126
$795,000
|
Sold
|
|
| Status: | Closed |
| Sqft: | 3,525 |
| Cost/Sqft: | $234 |
| Beds: | 4 |
| Baths: | 4 |
| Year Built: | 1999 |
| Property Taxes: | $17,176 |
| Days On Market: | 2778 |
| Lot Size: | 0,18 |
Description
Impeccably maintained home just a few doors down from award winning Jefferson school and the beloved Prairie Path. Oversized fam. rm, Gorgeous kitchen with maple cabinetry, newer stainless appliances & extra built in oven in the oversized center island. Eating area that opens to the back yard of your dreams! Architectural grade pergola over a blue stone patio with built in Viking grill, Green Egg smoker, gorgeous masonry fireplace and outdoor TV. Professional landscaping and a new sprinkler system! Luxurious Master suite with generous WIC. The basement offers heated floors for comfort even in the coldest winters plus an extra bed, full bath and wet bar with fridge. The garage has heated floors too, and an extra deep storage bay for all your bikes and sports gear. Best of all is the 220 amp outlet in the garage for your electric car! Newly upgraded designer lighting and freshly painted, ready to move in and enjoy!!
Property Specifics
| Single Family | |
| — | |
| Traditional | |
| 1999 | |
| Full | |
| — | |
| No | |
| 0.18 |
| Du Page | |
| — | |
| 0 / Not Applicable | |
| None | |
| Lake Michigan | |
| Public Sewer | |
| 09983837 | |
| 0612311012 |
Nearby Schools
| NAME: | DISTRICT: | DISTANCE: | |
|---|---|---|---|
|
Grade School
Jefferson Elementary School |
205 | — | |
|
Middle School
Sandburg Middle School |
205 | Not in DB | |
|
High School
York Community High School |
205 | Not in DB | |
|
Alternate Junior High School
Bryan Middle School |
— | Not in DB | |
Property History
| DATE: | EVENT: | PRICE: | SOURCE: |
|---|---|---|---|
| 2 Nov, 2018 | Sold | $795,000 | MRED MLS |
| 16 Sep, 2018 | Under contract | $825,000 | MRED MLS |
| — | Last price change | $840,000 | MRED MLS |
| 12 Jun, 2018 | Listed for sale | $850,000 | MRED MLS |
Room Specifics
Total Bedrooms: 5
Bedrooms Above Ground: 4
Bedrooms Below Ground: 1
Dimensions: —
Floor Type: Carpet
Dimensions: —
Floor Type: Carpet
Dimensions: —
Floor Type: Carpet
Dimensions: —
Floor Type: —
Full Bathrooms: 4
Bathroom Amenities: Whirlpool,Separate Shower,Double Sink
Bathroom in Basement: 1
Rooms: Breakfast Room,Office,Bedroom 5,Utility Room-Lower Level,Recreation Room,Storage
Basement Description: Finished
Other Specifics
| 2.5 | |
| Concrete Perimeter | |
| Concrete | |
| Patio, Outdoor Fireplace | |
| Fenced Yard | |
| 60X130 | |
| — | |
| Full | |
| Vaulted/Cathedral Ceilings, Skylight(s), Bar-Wet, Hardwood Floors, First Floor Laundry | |
| Range, Microwave, Dishwasher, Refrigerator, Washer, Dryer, Disposal, Stainless Steel Appliance(s), Built-In Oven, Range Hood | |
| Not in DB | |
| Sidewalks, Street Lights, Street Paved | |
| — | |
| — | |
| Wood Burning |
Tax History
| Year | Property Taxes |
|---|---|
| 2018 | $17,176 |
Contact Agent
Nearby Similar Homes
Nearby Sold Comparables
Contact Agent
Listing Provided By
@properties












