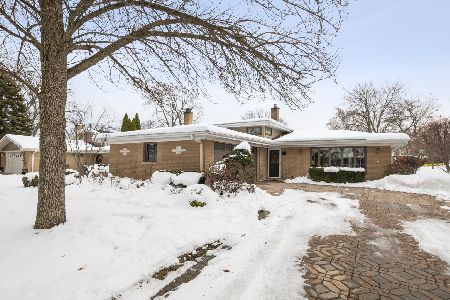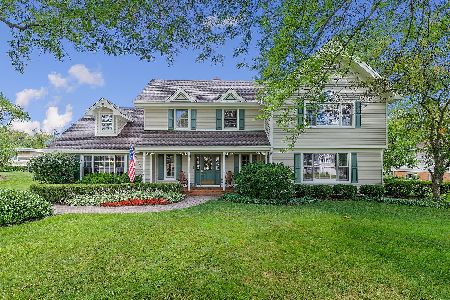5900 Longview Drive, Countryside, Illinois 60525
$290,000
|
Sold
|
|
| Status: | Closed |
| Sqft: | 1,200 |
| Cost/Sqft: | $258 |
| Beds: | 3 |
| Baths: | 2 |
| Year Built: | 1957 |
| Property Taxes: | $4,800 |
| Days On Market: | 2723 |
| Lot Size: | 0,48 |
Description
PRICED TO SELL! SUPER LOW TAXES!!! This elegant rustic chic split-level, situated on almost 1/2 an acre lot in sought after suburban Countryside could be the one! Enjoy the open living area with beautiful hardwood floors, floor to ceiling windows, fireplace and recessed lighting. Kitchen includes rustic style refinished cabinets, newer ss appliances and plenty of dining space. The upper level offers 3 bedrooms with hardwood floors and a fully renovated bath with marble top double sink vanity, over-sized shower with glass tiles, stone pebble mosaic floor and high end Kohler plumbing fixtures. Unwind with a book in newly refinished basement. Just in time for summer, the outside offers a gorgeous tree-lined backyard for entertaining. Centrally located within close proximity to all your favorites! Located steps from beautiful Countryside Park! Brand new 40 gal water heater just installed. Very motivated seller!!! Schedule your showing today!
Property Specifics
| Single Family | |
| — | |
| Bi-Level | |
| 1957 | |
| Partial,Walkout | |
| — | |
| No | |
| 0.48 |
| Cook | |
| — | |
| 0 / Not Applicable | |
| None | |
| Lake Michigan | |
| Public Sewer | |
| 10047148 | |
| 18163000030000 |
Nearby Schools
| NAME: | DISTRICT: | DISTANCE: | |
|---|---|---|---|
|
Grade School
Ideal Elementary School |
105 | — | |
|
High School
Lyons Twp High School |
204 | Not in DB | |
Property History
| DATE: | EVENT: | PRICE: | SOURCE: |
|---|---|---|---|
| 2 Oct, 2018 | Sold | $290,000 | MRED MLS |
| 5 Sep, 2018 | Under contract | $309,000 | MRED MLS |
| — | Last price change | $320,000 | MRED MLS |
| 9 Aug, 2018 | Listed for sale | $320,000 | MRED MLS |
Room Specifics
Total Bedrooms: 3
Bedrooms Above Ground: 3
Bedrooms Below Ground: 0
Dimensions: —
Floor Type: Hardwood
Dimensions: —
Floor Type: Hardwood
Full Bathrooms: 2
Bathroom Amenities: Double Sink
Bathroom in Basement: 1
Rooms: Foyer
Basement Description: Finished,Exterior Access
Other Specifics
| 2 | |
| — | |
| Asphalt | |
| Deck, Patio | |
| Corner Lot,Wooded | |
| 100X200 | |
| — | |
| None | |
| Vaulted/Cathedral Ceilings, Hardwood Floors | |
| Double Oven, Range, Dishwasher, Refrigerator, Washer, Dryer, Stainless Steel Appliance(s) | |
| Not in DB | |
| Tennis Courts, Street Lights, Street Paved | |
| — | |
| — | |
| Gas Log, Gas Starter |
Tax History
| Year | Property Taxes |
|---|---|
| 2018 | $4,800 |
Contact Agent
Nearby Similar Homes
Nearby Sold Comparables
Contact Agent
Listing Provided By
Boutique Home Realty









