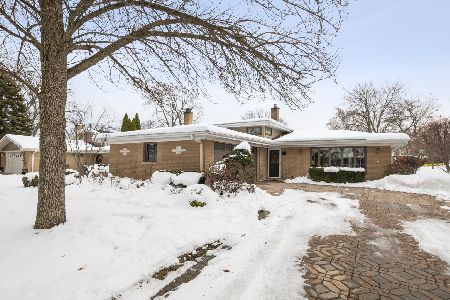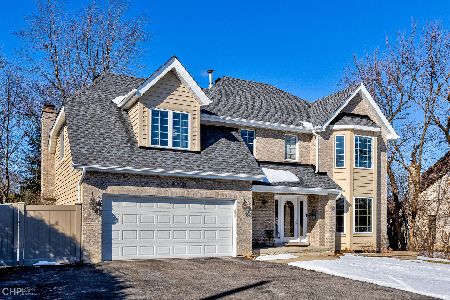5916 Longview Drive, Countryside, Illinois 60525
$550,000
|
Sold
|
|
| Status: | Closed |
| Sqft: | 0 |
| Cost/Sqft: | — |
| Beds: | 4 |
| Baths: | 4 |
| Year Built: | 1956 |
| Property Taxes: | $9,651 |
| Days On Market: | 2015 |
| Lot Size: | 0,46 |
Description
Beautiful Colonial home that features an expansion of the existing footprint which brought to life versatile living spaces that are inviting and comfortable and inspire both relaxation with family and entertaining on a grand scale. Spacious, attractive kitchen with large island, white quartz countertops and on-trend light fixtures. Hardwood floors throughout the kitchen, breakfast room and foyer. Large separate dining room. Family room with soaring ceiling, handsome fireplace and views of the landscaped yard. Private master suite with dual walk-in closets each measuring 8x8 and a luxurious bathroom featuring white cabinetry, walk-in shower, whirlpool tub and separate water closet. The incredibly spacious loft on the same floor as the master suite functions perfectly as a home office. The finished basement with rec room is currently used as a second office, half bath, mud room and storage. Updated with today's desired amenities, this home has been renovated to create open, naturally-lit living spaces that endure through trends in design and architecture. New roof in 2016, exterior painted in 2018. Three separate systems of HVAC. Two sump pumps. This home has been maintained to meticulous standards throughout, and it is loaded with curb appeal, too. There's an extra-deep 2.5 car garage, separate shed and raised garden bed too in the beautifully landscaped yard. Perfectly located a block away from beautiful Countryside Park, the location is convenient to highly regarded schools, major expressways, the Metra station, and vibrant entertainment, shopping and dining districts.
Property Specifics
| Single Family | |
| — | |
| — | |
| 1956 | |
| Partial | |
| — | |
| No | |
| 0.46 |
| Cook | |
| — | |
| — / Not Applicable | |
| None | |
| Lake Michigan,Public | |
| Public Sewer | |
| 10786333 | |
| 18163000050000 |
Nearby Schools
| NAME: | DISTRICT: | DISTANCE: | |
|---|---|---|---|
|
Grade School
Ideal Elementary School |
105 | — | |
|
Middle School
Wm F Gurrie Middle School |
105 | Not in DB | |
|
High School
Lyons Twp High School |
204 | Not in DB | |
Property History
| DATE: | EVENT: | PRICE: | SOURCE: |
|---|---|---|---|
| 21 Sep, 2020 | Sold | $550,000 | MRED MLS |
| 23 Jul, 2020 | Under contract | $565,000 | MRED MLS |
| 17 Jul, 2020 | Listed for sale | $565,000 | MRED MLS |
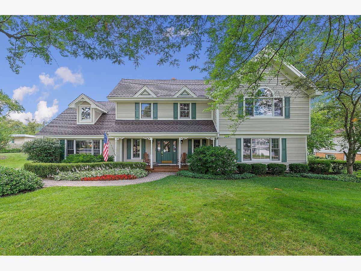
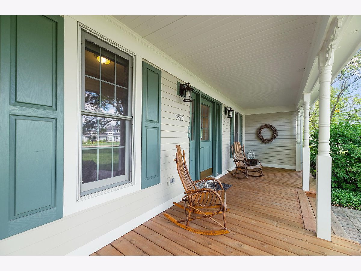
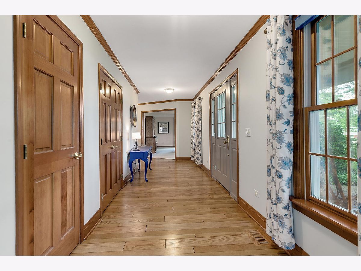
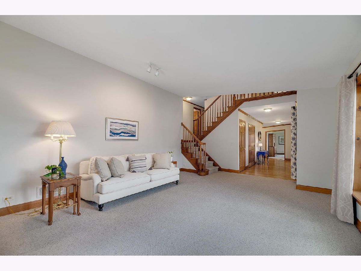
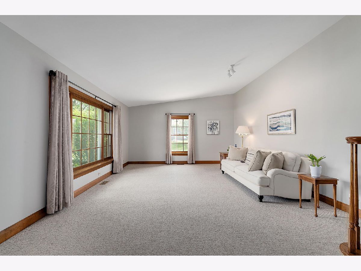
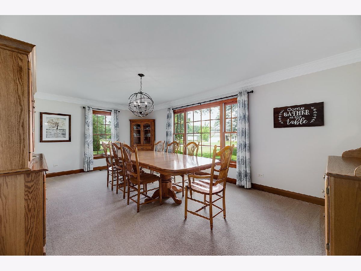
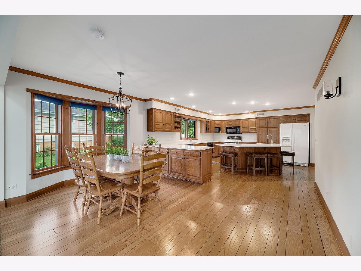
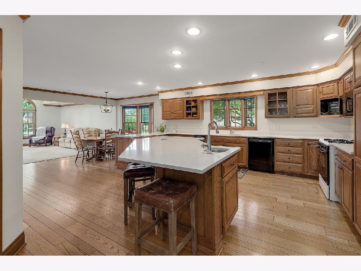
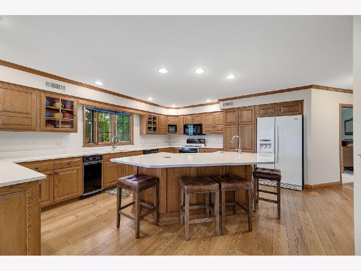
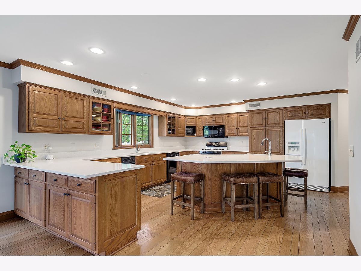
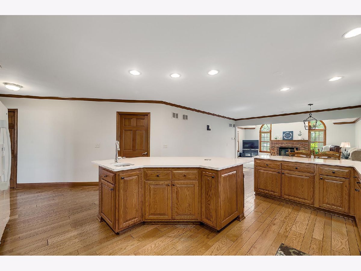
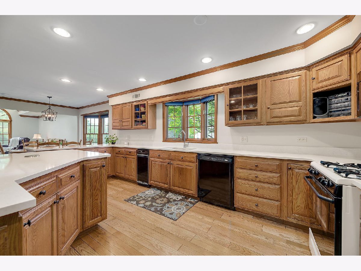
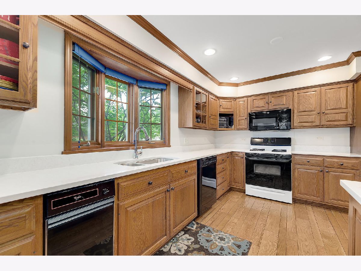
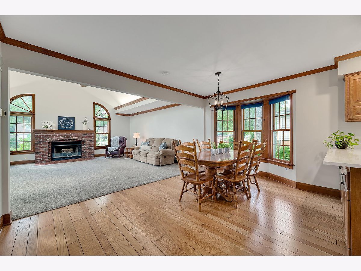
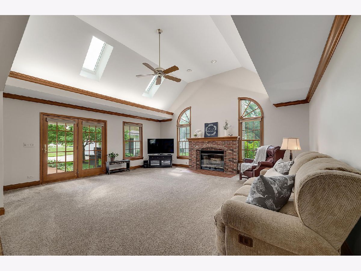
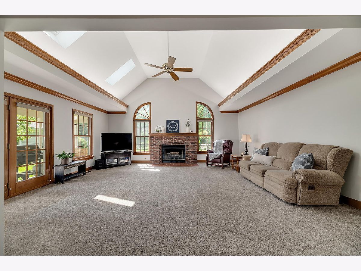
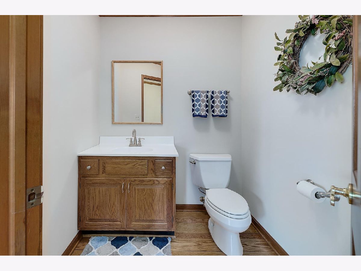
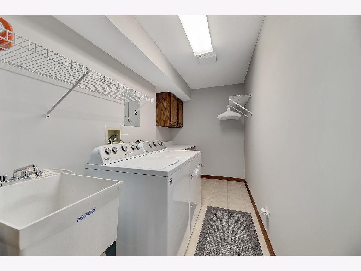
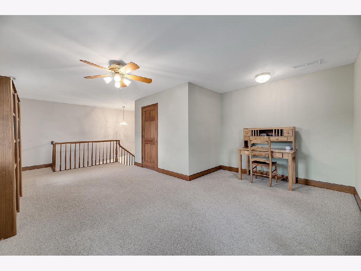
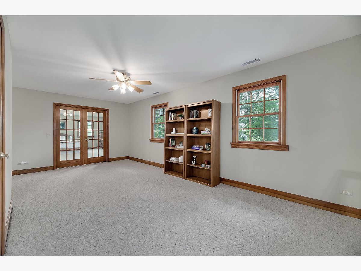
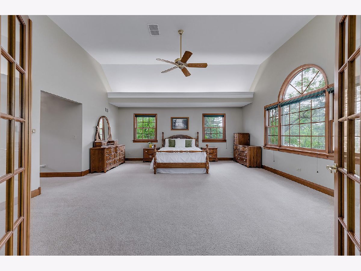
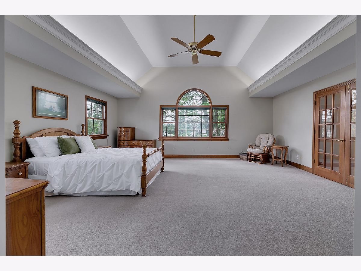
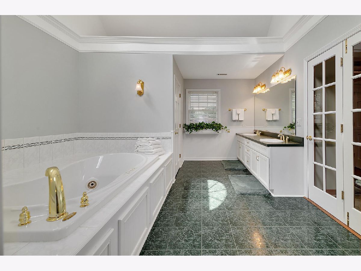
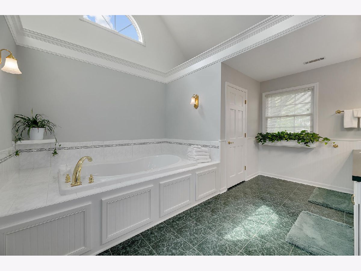
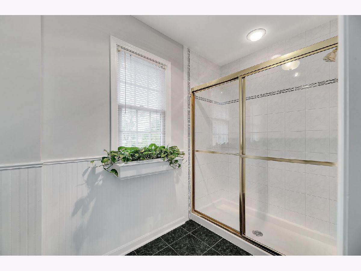
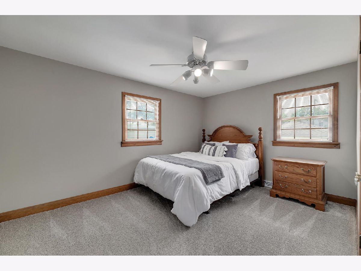
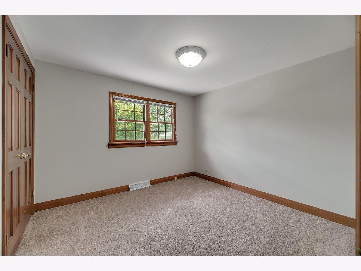
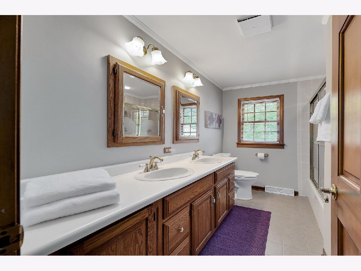
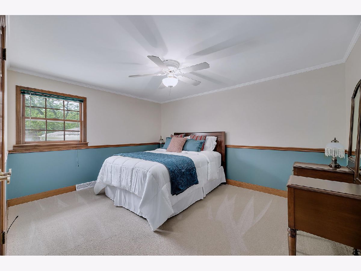
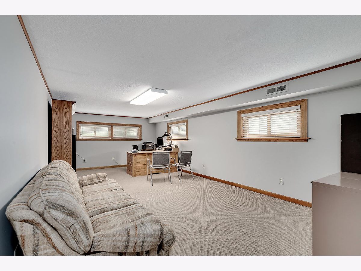
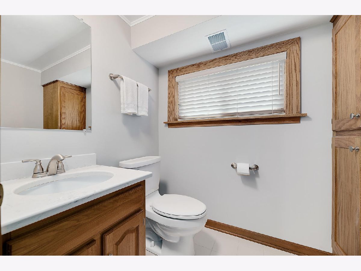
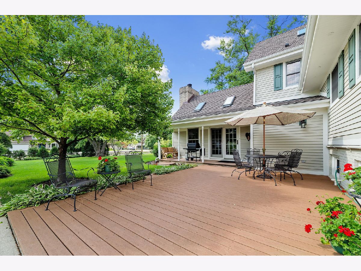
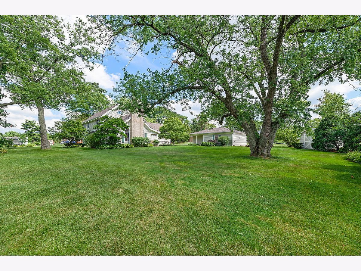
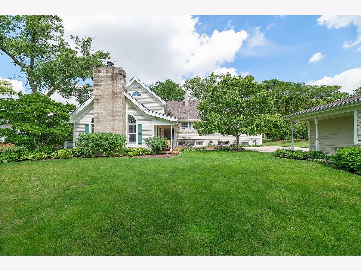
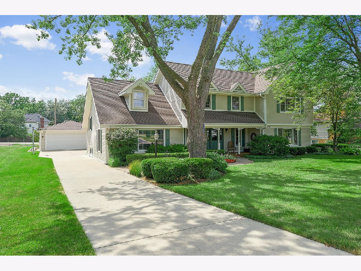
Room Specifics
Total Bedrooms: 4
Bedrooms Above Ground: 4
Bedrooms Below Ground: 0
Dimensions: —
Floor Type: Carpet
Dimensions: —
Floor Type: Carpet
Dimensions: —
Floor Type: Carpet
Full Bathrooms: 4
Bathroom Amenities: Whirlpool,Separate Shower,Double Sink
Bathroom in Basement: 1
Rooms: Breakfast Room,Loft,Recreation Room,Foyer,Mud Room,Walk In Closet
Basement Description: Finished,Crawl,Exterior Access
Other Specifics
| 2.5 | |
| — | |
| Concrete | |
| Deck | |
| Landscaped,Mature Trees | |
| 100X199 | |
| — | |
| Full | |
| Vaulted/Cathedral Ceilings, Skylight(s), Hardwood Floors, First Floor Laundry, Walk-In Closet(s) | |
| Range, Microwave, Dishwasher, Refrigerator, Washer, Dryer | |
| Not in DB | |
| Park, Tennis Court(s), Curbs, Street Lights, Street Paved | |
| — | |
| — | |
| Gas Starter |
Tax History
| Year | Property Taxes |
|---|---|
| 2020 | $9,651 |
Contact Agent
Nearby Similar Homes
Nearby Sold Comparables
Contact Agent
Listing Provided By
Compass

