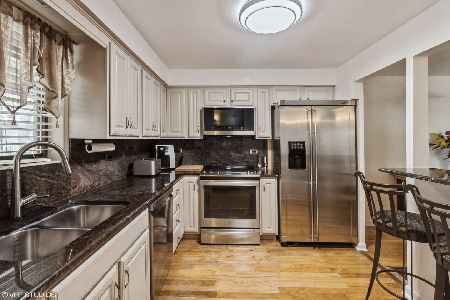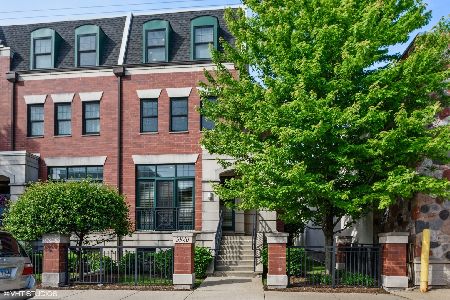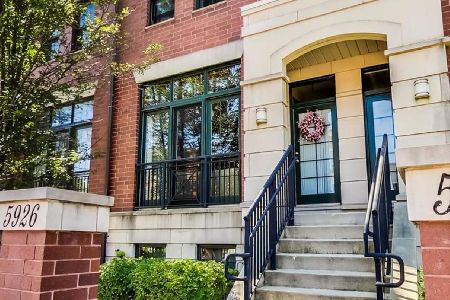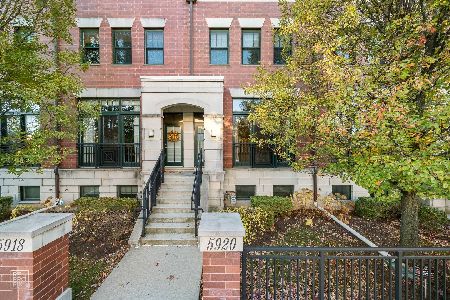5900 Northwest Highway, Norwood Park, Chicago, Illinois 60631
$400,000
|
Sold
|
|
| Status: | Closed |
| Sqft: | 2,680 |
| Cost/Sqft: | $153 |
| Beds: | 3 |
| Baths: | 5 |
| Year Built: | 2008 |
| Property Taxes: | $7,360 |
| Days On Market: | 2215 |
| Lot Size: | 0,00 |
Description
Step into luxury with this gorgeous, well-kept 3+ story townhome in Norwood Park! With 3 beds, 4.5 baths, this is the perfect city home. Open concept main level with large kitchen, all SS appliances, tons of cabinetry, and back deck- perfect for grilling. Entire top level is the spacious master bedroom & spa-like master bath with marble dual vanity, separate glass shower, jacuzzi soaking tub, his & hers walk-in closets and massive private deck. Other 2 bedrooms have en suite bathrooms with granite counters and dual closets. Full finished basement with full bath & tons of storage throughout. 2 car garage, plus 2 exterior spaces in parking lot behind building. Other updates include: Fresh paint on main level, Marvin windows, Six panel oak doors throughout, new carpeting in master bedroom, stairwell & basement. Top-rated school districts, near shopping & restaurants & excellent location for commuters- Minutes to Metra and I-90. This one is not to be missed!
Property Specifics
| Condos/Townhomes | |
| 3 | |
| — | |
| 2008 | |
| Full,Walkout | |
| — | |
| No | |
| — |
| Cook | |
| — | |
| 242 / Monthly | |
| Insurance,Exterior Maintenance,Lawn Care,Scavenger,Snow Removal | |
| Lake Michigan | |
| Public Sewer | |
| 10629414 | |
| 13064010441003 |
Nearby Schools
| NAME: | DISTRICT: | DISTANCE: | |
|---|---|---|---|
|
Grade School
Norwood Park Elementary School |
299 | — | |
|
Middle School
Taft High School |
299 | Not in DB | |
|
High School
Taft High School |
299 | Not in DB | |
Property History
| DATE: | EVENT: | PRICE: | SOURCE: |
|---|---|---|---|
| 6 Apr, 2020 | Sold | $400,000 | MRED MLS |
| 18 Feb, 2020 | Under contract | $410,000 | MRED MLS |
| 6 Feb, 2020 | Listed for sale | $410,000 | MRED MLS |
Room Specifics
Total Bedrooms: 3
Bedrooms Above Ground: 3
Bedrooms Below Ground: 0
Dimensions: —
Floor Type: Carpet
Dimensions: —
Floor Type: Carpet
Full Bathrooms: 5
Bathroom Amenities: Whirlpool,Separate Shower,Double Sink,Soaking Tub
Bathroom in Basement: 1
Rooms: No additional rooms
Basement Description: Finished,Exterior Access
Other Specifics
| 2 | |
| Concrete Perimeter | |
| Asphalt | |
| Deck, Storms/Screens | |
| Common Grounds,Landscaped | |
| COMMON | |
| — | |
| Full | |
| Vaulted/Cathedral Ceilings, Hardwood Floors, Second Floor Laundry, Walk-In Closet(s) | |
| Range, Microwave, Dishwasher, Refrigerator, Washer, Dryer, Disposal, Stainless Steel Appliance(s) | |
| Not in DB | |
| — | |
| — | |
| — | |
| Attached Fireplace Doors/Screen, Gas Log, Gas Starter |
Tax History
| Year | Property Taxes |
|---|---|
| 2020 | $7,360 |
Contact Agent
Nearby Sold Comparables
Contact Agent
Listing Provided By
d'aprile properties







