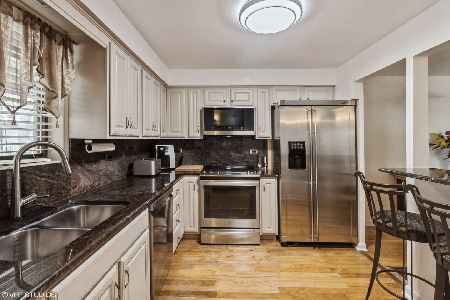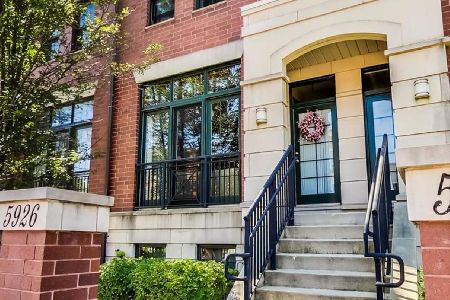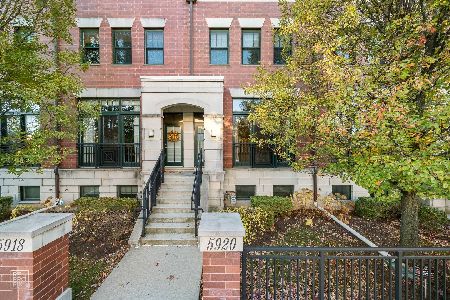5930 Northwest Highway, Norwood Park, Chicago, Illinois 60631
$412,372
|
Sold
|
|
| Status: | Closed |
| Sqft: | 2,673 |
| Cost/Sqft: | $155 |
| Beds: | 3 |
| Baths: | 5 |
| Year Built: | 2007 |
| Property Taxes: | $7,212 |
| Days On Market: | 2095 |
| Lot Size: | 0,00 |
Description
Welcome to this beautiful and spacious townhome in Norwood Park! Truly one of a kind, this is a must see. This bright and well appointed home is an extra wide end unit which features 3 large bedrooms (all w/ en suite bathrooms) with 4.5 total bathrooms throughout. This home offers a wonderful kitchen with SS appliances, half bath, pantry, plenty of cabs, and a walk out patio! The gorgeous living and dining rooms provides and abundance of space to relax and entertain. The lower level offers the perfect space to exercise and/or unwind with a full bathroom and access to your attached 2 car garage! Fantastic ceiling height throughout the entire home. Master bedroom features a full ensuite with a large walk-in closet in addition to walkout patio perfect for relaxing and your daily nightcap. Gorgeous finishes throughout. This truly is a must see!
Property Specifics
| Condos/Townhomes | |
| 3 | |
| — | |
| 2007 | |
| Full | |
| — | |
| No | |
| — |
| Cook | |
| — | |
| 246 / Monthly | |
| Insurance,Exterior Maintenance,Lawn Care,Snow Removal | |
| Lake Michigan | |
| Public Sewer | |
| 10736625 | |
| 13064010441018 |
Nearby Schools
| NAME: | DISTRICT: | DISTANCE: | |
|---|---|---|---|
|
Grade School
Norwood Park Elementary School |
299 | — | |
|
High School
Taft High School |
299 | Not in DB | |
Property History
| DATE: | EVENT: | PRICE: | SOURCE: |
|---|---|---|---|
| 21 Oct, 2013 | Sold | $375,000 | MRED MLS |
| 25 Jul, 2013 | Under contract | $394,000 | MRED MLS |
| — | Last price change | $399,000 | MRED MLS |
| 26 Apr, 2013 | Listed for sale | $409,000 | MRED MLS |
| 12 Aug, 2020 | Sold | $412,372 | MRED MLS |
| 12 Jul, 2020 | Under contract | $415,000 | MRED MLS |
| 5 Jun, 2020 | Listed for sale | $415,000 | MRED MLS |
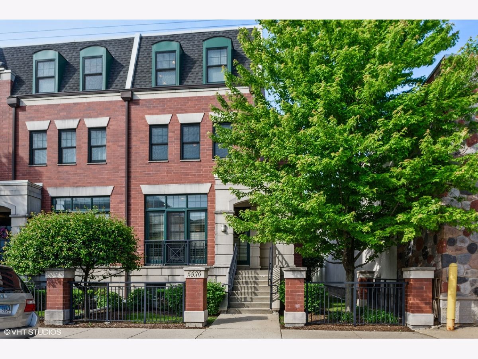
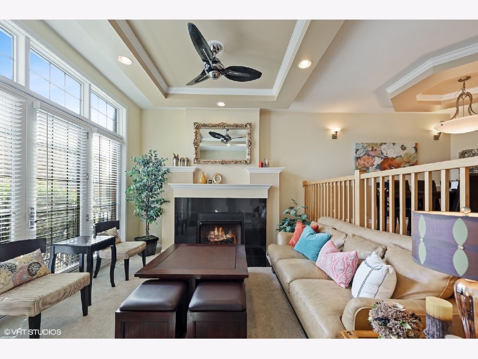
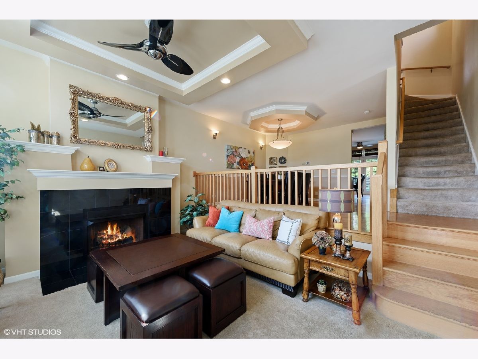
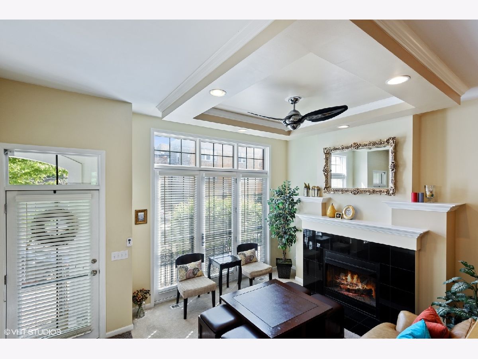
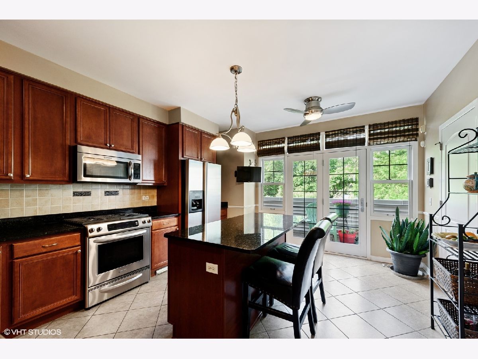
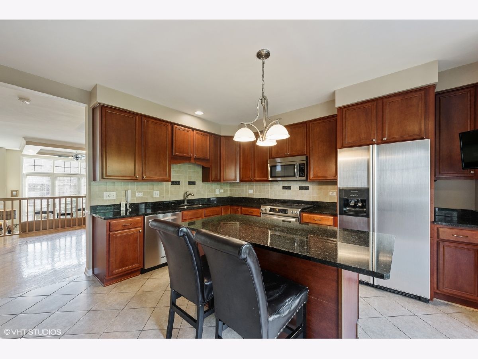
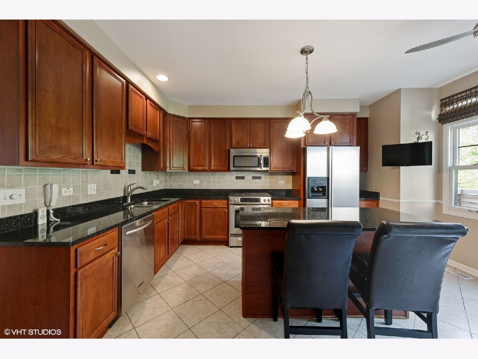
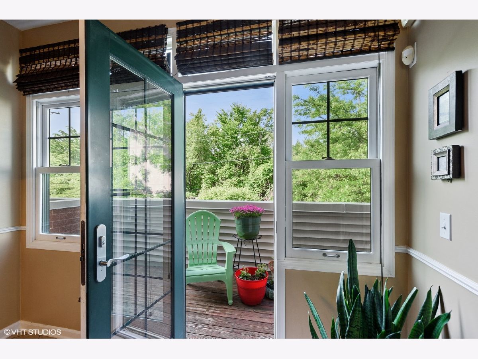
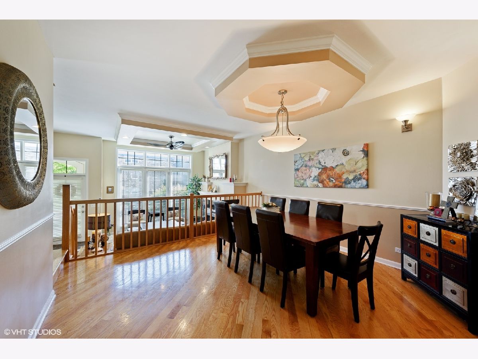
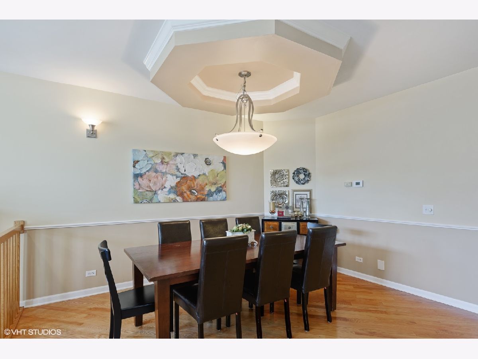
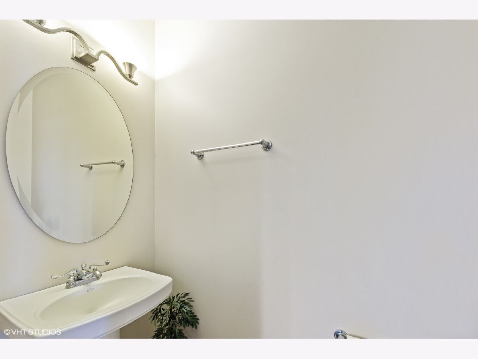
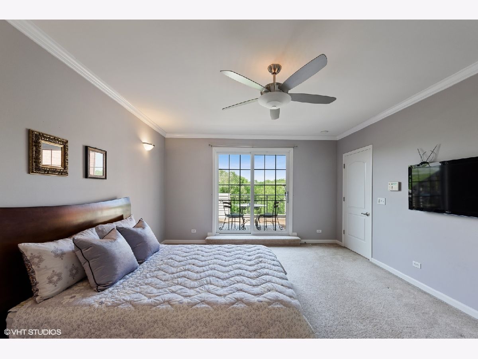
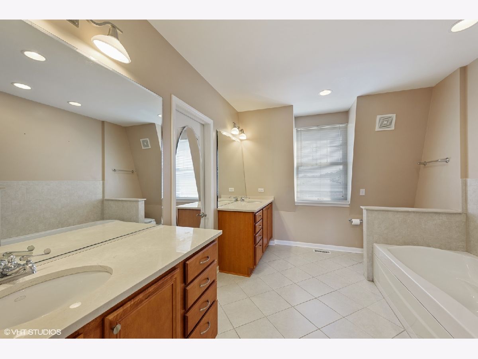

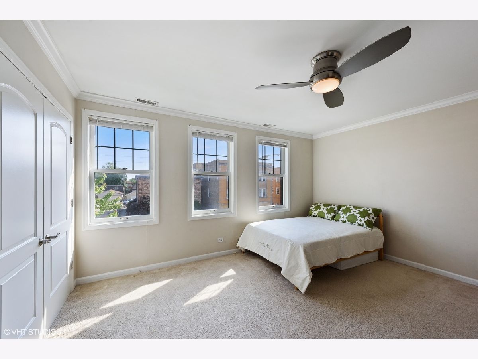
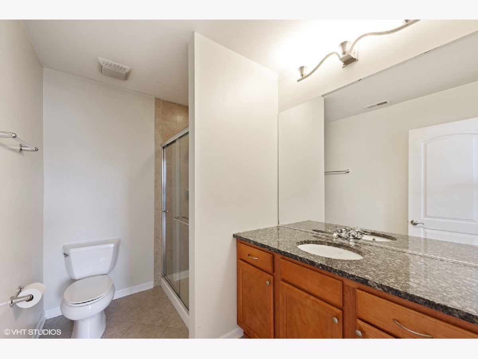
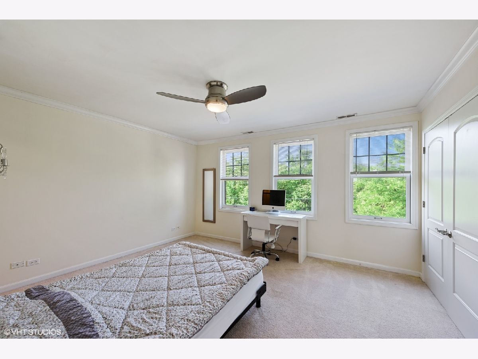
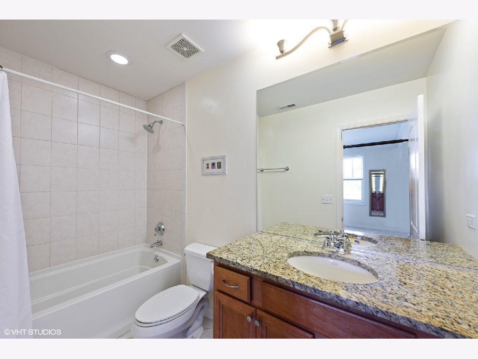
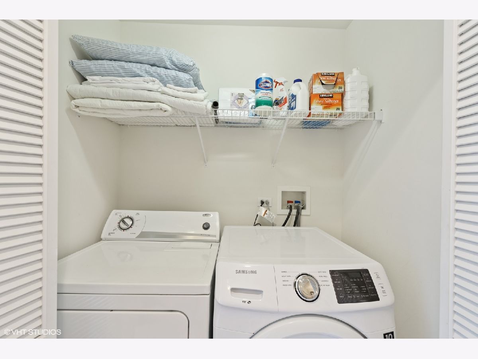
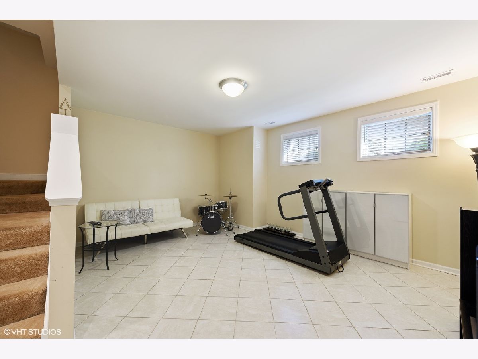
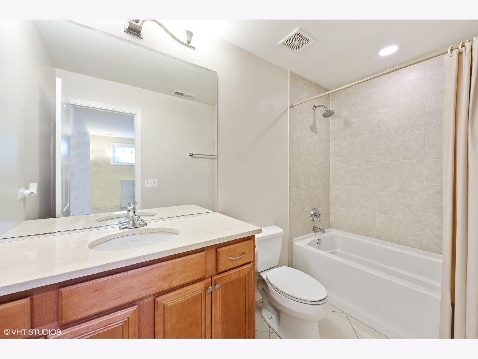
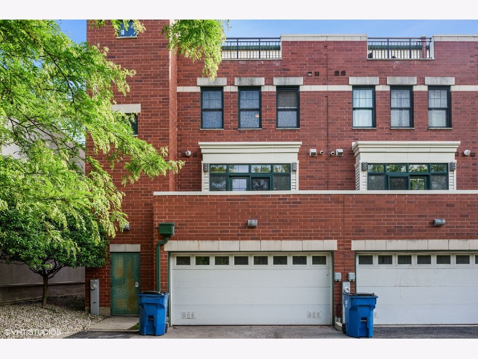
Room Specifics
Total Bedrooms: 3
Bedrooms Above Ground: 3
Bedrooms Below Ground: 0
Dimensions: —
Floor Type: Carpet
Dimensions: —
Floor Type: Carpet
Full Bathrooms: 5
Bathroom Amenities: Whirlpool,Separate Shower,Double Sink
Bathroom in Basement: 1
Rooms: No additional rooms
Basement Description: Finished
Other Specifics
| 2 | |
| Concrete Perimeter | |
| — | |
| Balcony, Deck | |
| Common Grounds | |
| 2673 | |
| — | |
| Full | |
| Hardwood Floors, Second Floor Laundry, Storage, Walk-In Closet(s) | |
| Range, Microwave, Dishwasher, Refrigerator, Washer, Dryer, Disposal, Stainless Steel Appliance(s) | |
| Not in DB | |
| — | |
| — | |
| None | |
| Gas Log, Gas Starter |
Tax History
| Year | Property Taxes |
|---|---|
| 2013 | $6,925 |
| 2020 | $7,212 |
Contact Agent
Nearby Sold Comparables
Contact Agent
Listing Provided By
Compass

