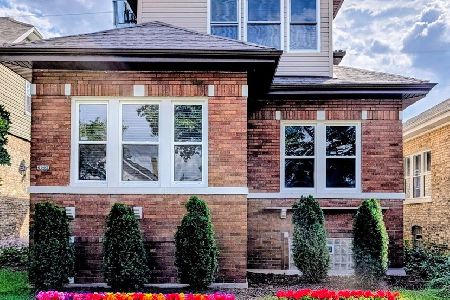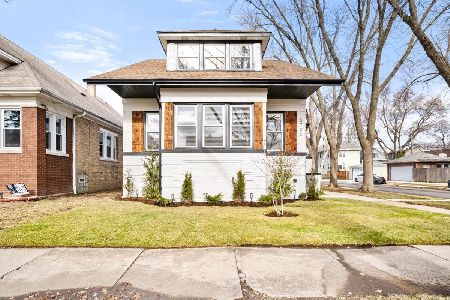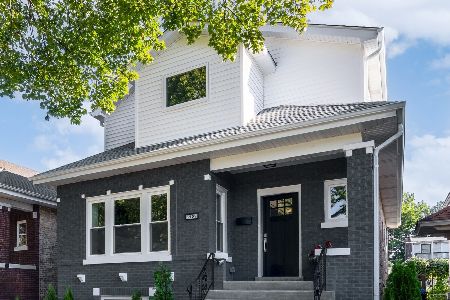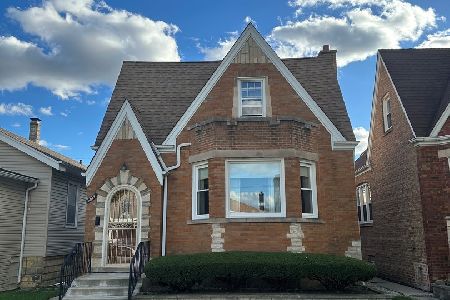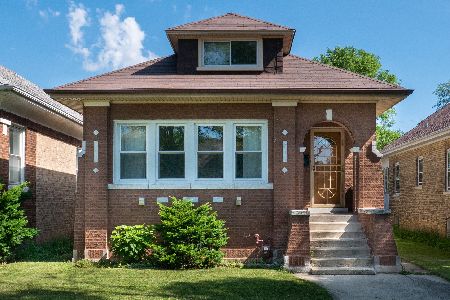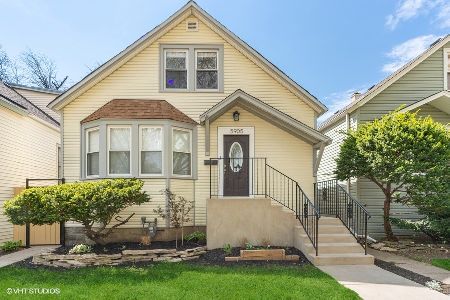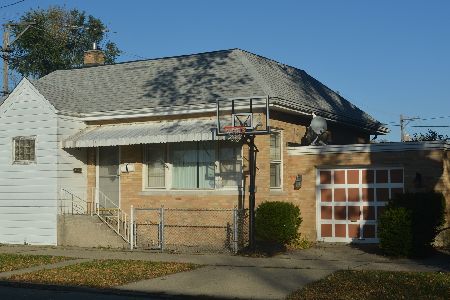5900 Warwick Avenue, Portage Park, Chicago, Illinois 60634
$574,500
|
Sold
|
|
| Status: | Closed |
| Sqft: | 0 |
| Cost/Sqft: | — |
| Beds: | 4 |
| Baths: | 3 |
| Year Built: | — |
| Property Taxes: | $6,636 |
| Days On Market: | 1160 |
| Lot Size: | 0,00 |
Description
Situated on an oversized, CORNER lot and exuding quality. This ALL-BRICK bungalow was expertly and completely renovated two years ago and has been lovingly improved by the current owners since then. One benefit of the corner location is evident in the amount of light pouring in from all exposures. Your new home stands out because it's not wedged in between other structures which allows for the center-entryway providing privacy and unobstructed views. What a fantastic and refreshing floorplan! The garage is accessed from the street, not a narrow alley (the City rarely plows the alleys and no garbage cans to dodge!). You'll be welcomed by the rich wood floors and warm wainscotting trim throughout the main level. You'll love the substantial living room with a picturesque, south-facing wall of windows! It is separate yet adjacent to the formal dining space, which doubles as an entry foyer seating area. The new kitchen proudly displays crisp, white shaker cabinets and the ever-popular farm sink- so cool! A deep, rich cobalt blue subway tile backsplash ties in the dual-tone island which houses a beverage center! The eat-in-kitchen provides seating for a 6-8 person table plus casual seating at the island! Step out through the french doors to an amazing deck overlooking a huge private backyard, completely fenced with new privacy fencing (neighbor only on one side) - a true, serene oasis! Completing this level is a nice-size bedroom and a gorgeous full bath with grey vanity and Carrera tiled bath! Travel up the newly-laid wood stairs to find two enormous bedrooms, spacious enough for king-size beds and more. The main/primary bath has double-bowl vanity, newly tiled walk-in shower with built-in niche, and a linen closet nook! The lower level houses a playground-sized family room with enough space to set up an entertainment area and workout space! Separate entry/exit as well. Nice-ceiling height (no ducking!) and plenty of windows for great light. A fourth bedroom and an adjacent full bath finished in beautiful blue fixtures providing privacy! The laundry room is exceptional with side-by-side washer and dryer, cabinets and countertops with full sink! You'll enjoy great water pressure thanks to your new pressure booster! Your home is situated at the intersection of 2 extra-wide, one-way tree-lined streets. Peaceful and perfect! A short walk to the 38-acre actual Portage Park itself featuring 2 fieldhouses, two pools, tennis & basketball courts, bike path and nature walk. Portage Park is an idyllic neighborhood with great schools and every type of shopping and dining you'll need! Easy access to the expressway, it's a quick jaunt to downtown. Don't miss this truly exceptional home, there are few that feel this pleasant. Welcome Home!
Property Specifics
| Single Family | |
| — | |
| — | |
| — | |
| — | |
| — | |
| No | |
| — |
| Cook | |
| — | |
| 0 / Not Applicable | |
| — | |
| — | |
| — | |
| 11674518 | |
| 13202160330000 |
Nearby Schools
| NAME: | DISTRICT: | DISTANCE: | |
|---|---|---|---|
|
Grade School
Gray Elementary School |
299 | — | |
|
High School
Schurz High School |
299 | Not in DB | |
Property History
| DATE: | EVENT: | PRICE: | SOURCE: |
|---|---|---|---|
| 20 May, 2019 | Sold | $240,000 | MRED MLS |
| 13 Apr, 2019 | Under contract | $275,000 | MRED MLS |
| — | Last price change | $285,825 | MRED MLS |
| 28 Feb, 2019 | Listed for sale | $285,825 | MRED MLS |
| 10 Jan, 2020 | Sold | $480,000 | MRED MLS |
| 26 Nov, 2019 | Under contract | $479,800 | MRED MLS |
| 21 Nov, 2019 | Listed for sale | $479,800 | MRED MLS |
| 29 Dec, 2022 | Sold | $574,500 | MRED MLS |
| 17 Nov, 2022 | Under contract | $574,500 | MRED MLS |
| 16 Nov, 2022 | Listed for sale | $574,500 | MRED MLS |
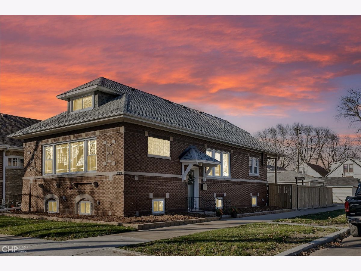
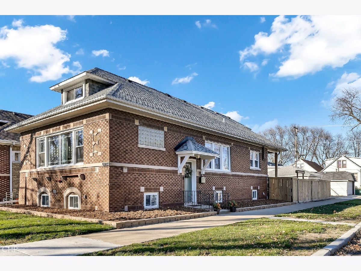
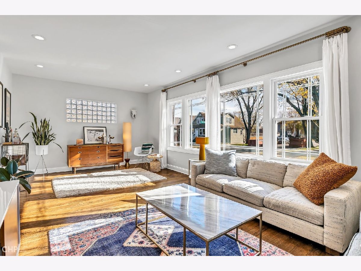
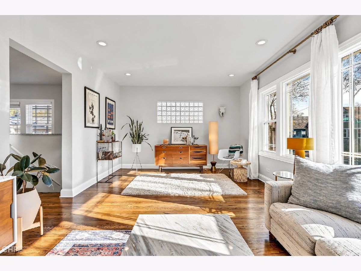
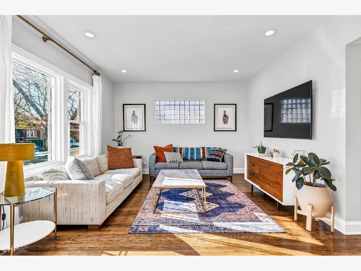
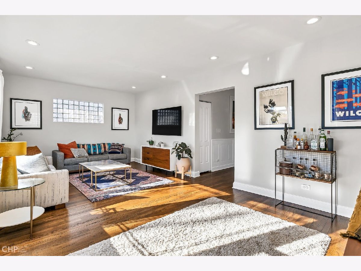
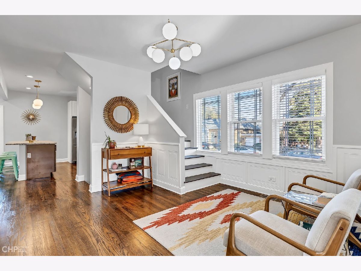
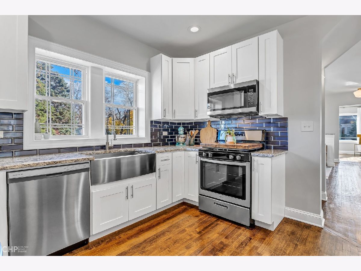
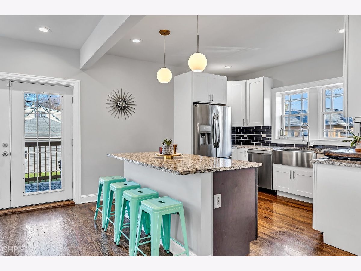
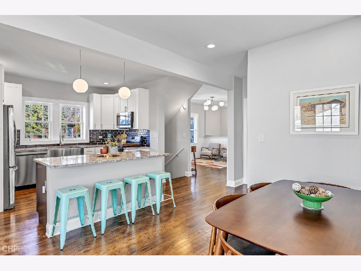
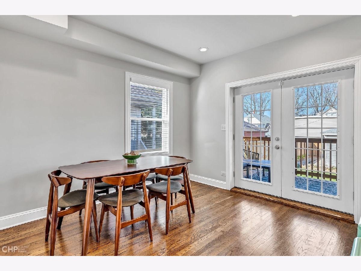
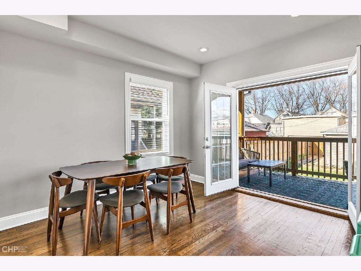
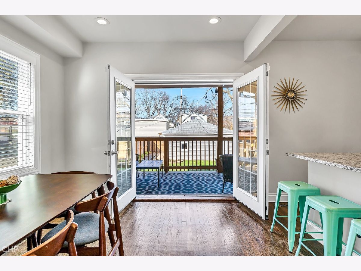
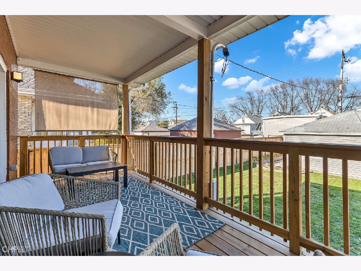
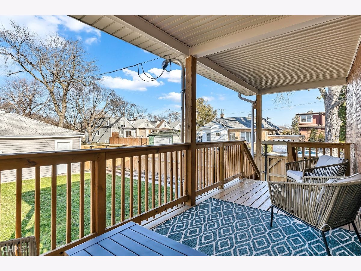
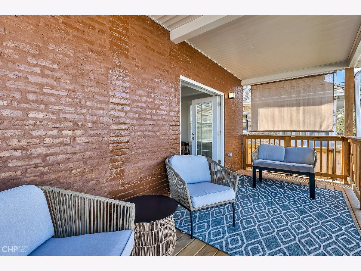
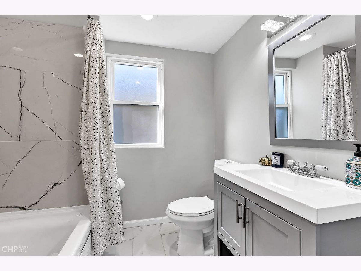
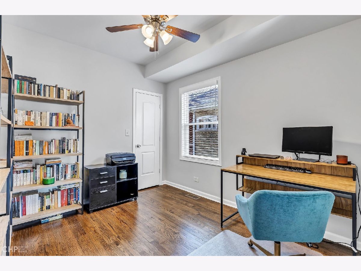
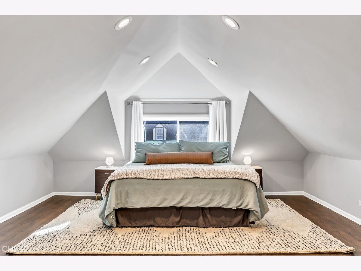
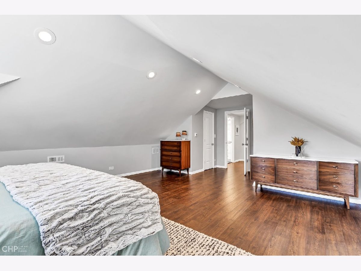
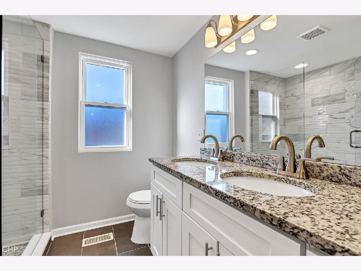
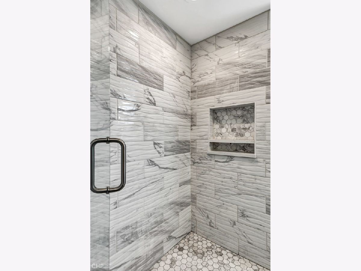
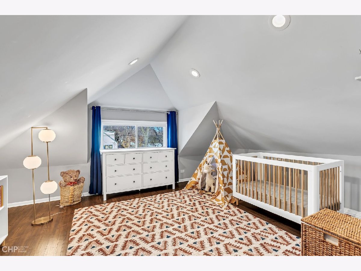
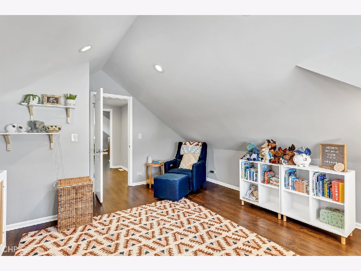
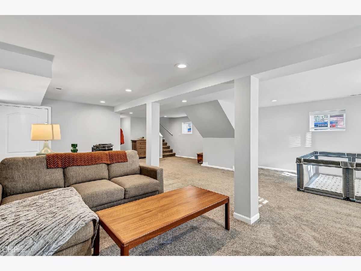
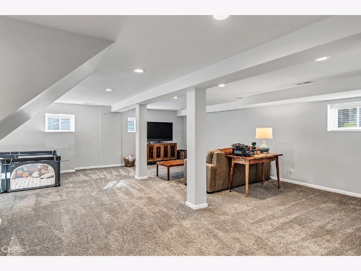
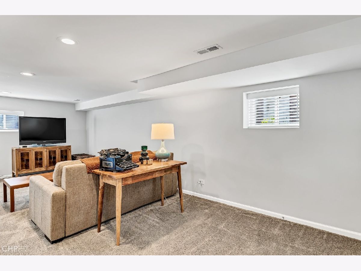
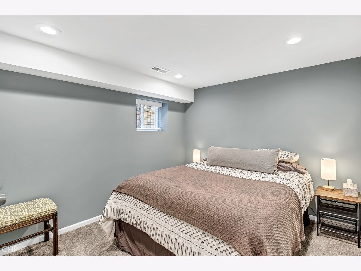
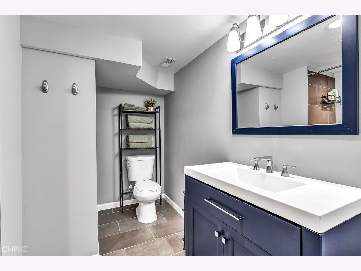
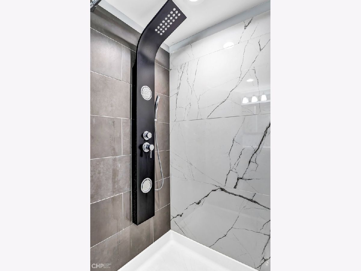
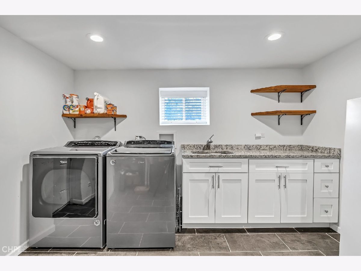
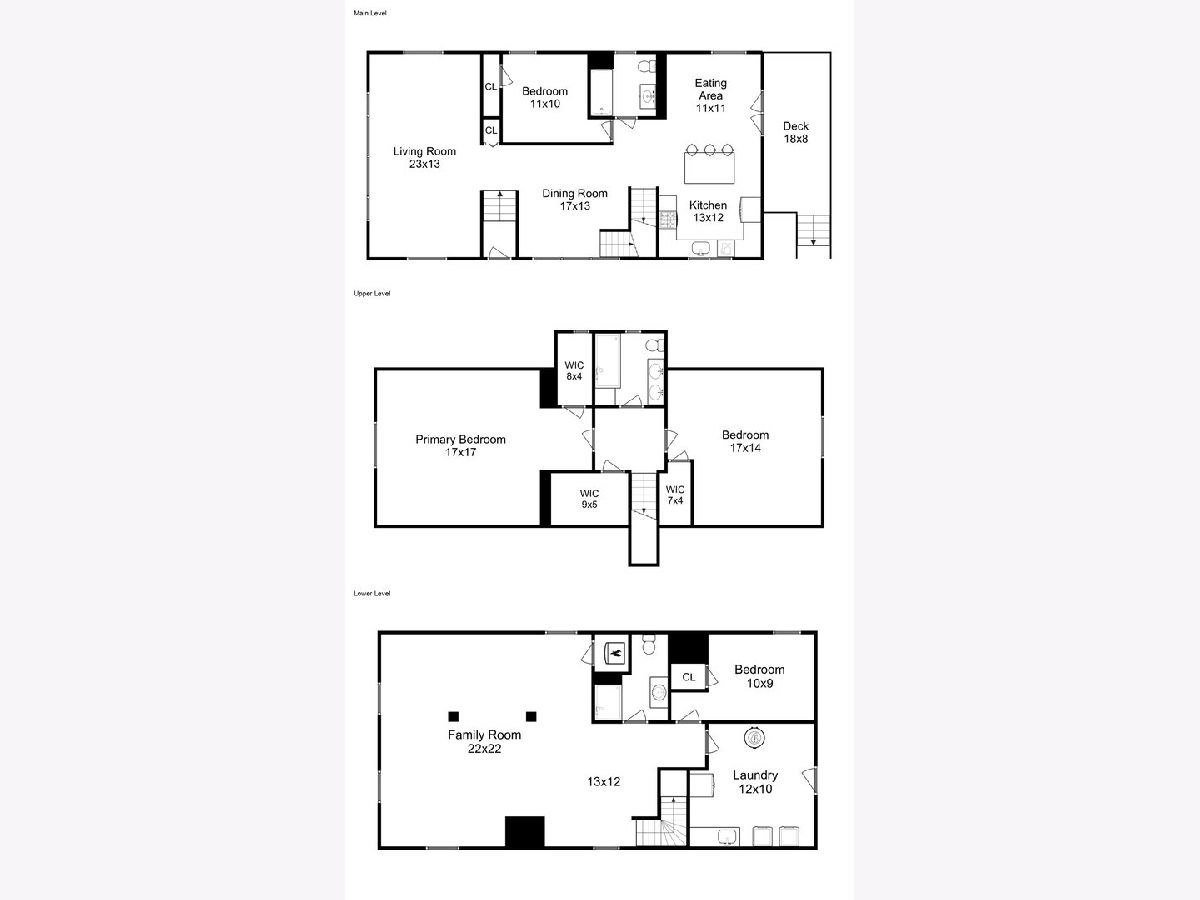
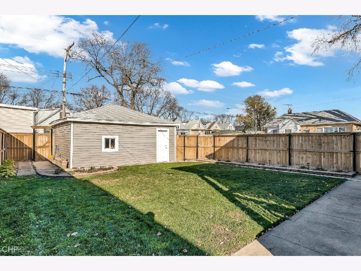
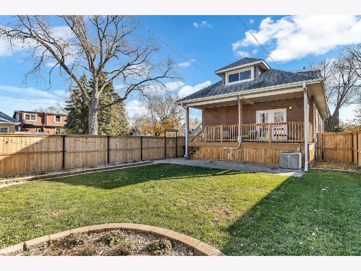
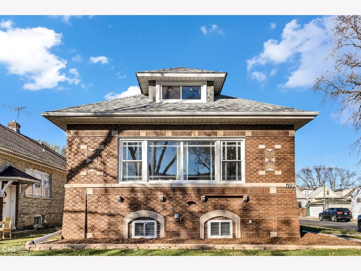
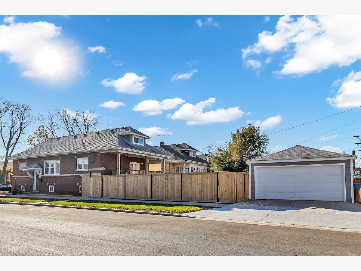
Room Specifics
Total Bedrooms: 4
Bedrooms Above Ground: 4
Bedrooms Below Ground: 0
Dimensions: —
Floor Type: —
Dimensions: —
Floor Type: —
Dimensions: —
Floor Type: —
Full Bathrooms: 3
Bathroom Amenities: Whirlpool
Bathroom in Basement: 1
Rooms: —
Basement Description: Finished
Other Specifics
| 2 | |
| — | |
| Side Drive | |
| — | |
| — | |
| 36X125 | |
| — | |
| — | |
| — | |
| — | |
| Not in DB | |
| — | |
| — | |
| — | |
| — |
Tax History
| Year | Property Taxes |
|---|---|
| 2019 | $5,039 |
| 2022 | $6,636 |
Contact Agent
Nearby Similar Homes
Nearby Sold Comparables
Contact Agent
Listing Provided By
North Clybourn Group, Inc.

