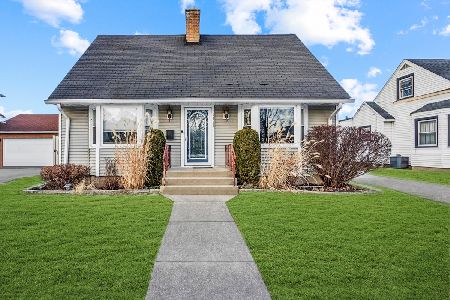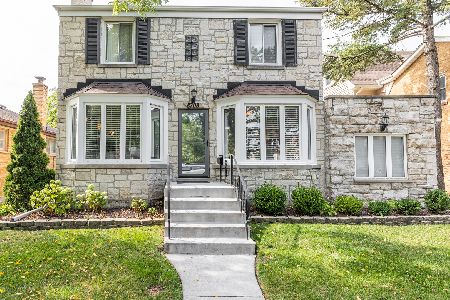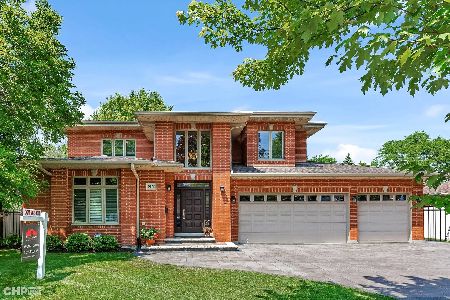5901 Carol Avenue, Morton Grove, Illinois 60053
$235,000
|
Sold
|
|
| Status: | Closed |
| Sqft: | 0 |
| Cost/Sqft: | — |
| Beds: | 3 |
| Baths: | 3 |
| Year Built: | 1950 |
| Property Taxes: | $5,978 |
| Days On Market: | 4990 |
| Lot Size: | 0,12 |
Description
Charming brick English Bungalow! Lovingly maintained! Liv rm w/WBFP; formal din rm; updated kit & baths; main floor fam rm; 2 brs on main floor; teen-suite on 2nd floor (possible 4th br); hardwood floors; fin bsmt w/rec rm, wet bar & 2nd fireplace (decorative); New roof '04, GFA '08, H2O tank '05; landscaped fenced yard with patio; 2 car garage. Parkview School! Walk to train & shopping! New Flood Control System.
Property Specifics
| Single Family | |
| — | |
| English | |
| 1950 | |
| Full | |
| — | |
| No | |
| 0.12 |
| Cook | |
| — | |
| 0 / Not Applicable | |
| None | |
| Lake Michigan | |
| Public Sewer | |
| 08104558 | |
| 10202050430000 |
Nearby Schools
| NAME: | DISTRICT: | DISTANCE: | |
|---|---|---|---|
|
Grade School
Park View Elementary School |
70 | — | |
|
Middle School
Park View Elementary School |
70 | Not in DB | |
|
High School
Niles West High School |
219 | Not in DB | |
Property History
| DATE: | EVENT: | PRICE: | SOURCE: |
|---|---|---|---|
| 24 Dec, 2012 | Sold | $235,000 | MRED MLS |
| 14 Nov, 2012 | Under contract | $259,000 | MRED MLS |
| 1 Jul, 2012 | Listed for sale | $259,000 | MRED MLS |
Room Specifics
Total Bedrooms: 3
Bedrooms Above Ground: 3
Bedrooms Below Ground: 0
Dimensions: —
Floor Type: Carpet
Dimensions: —
Floor Type: Carpet
Full Bathrooms: 3
Bathroom Amenities: —
Bathroom in Basement: 1
Rooms: Recreation Room,Sitting Room
Basement Description: Finished
Other Specifics
| 2 | |
| Concrete Perimeter | |
| — | |
| Patio | |
| Corner Lot,Fenced Yard,Landscaped | |
| 45 X 114 | |
| Finished | |
| None | |
| Bar-Wet, First Floor Bedroom | |
| Range, Refrigerator, Washer, Dryer | |
| Not in DB | |
| Pool, Sidewalks, Street Lights, Street Paved | |
| — | |
| — | |
| Wood Burning |
Tax History
| Year | Property Taxes |
|---|---|
| 2012 | $5,978 |
Contact Agent
Nearby Similar Homes
Nearby Sold Comparables
Contact Agent
Listing Provided By
Century 21 Marino, Inc.











