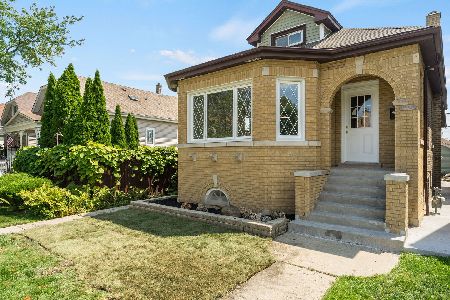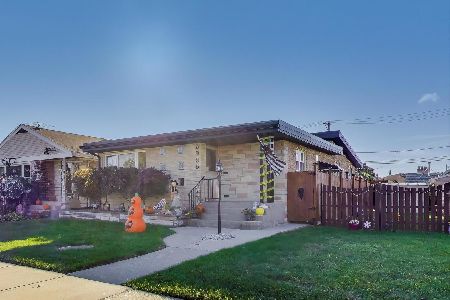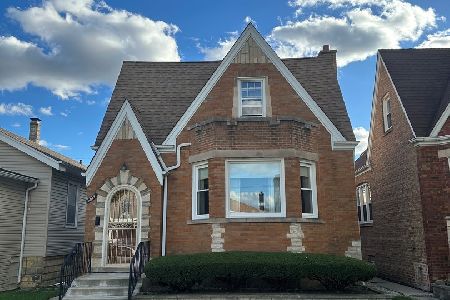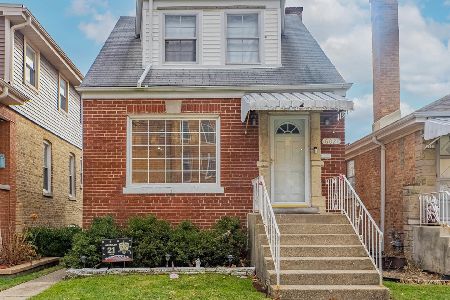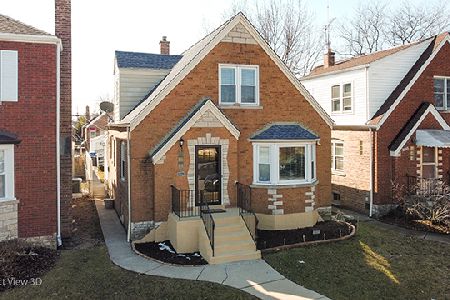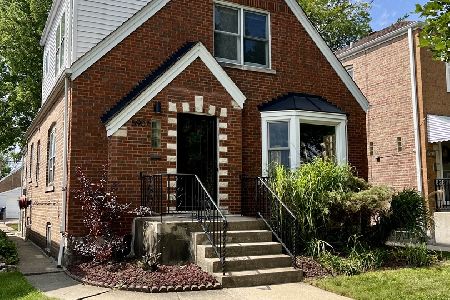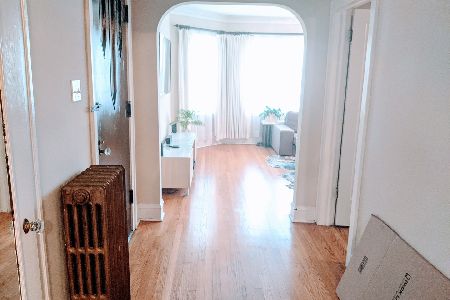5901 Roscoe Street, Portage Park, Chicago, Illinois 60634
$375,000
|
Sold
|
|
| Status: | Closed |
| Sqft: | 1,550 |
| Cost/Sqft: | $245 |
| Beds: | 3 |
| Baths: | 3 |
| Year Built: | — |
| Property Taxes: | $4,616 |
| Days On Market: | 2538 |
| Lot Size: | 0,09 |
Description
Wonderful Georgian with 3 bedrooms and 2.5 bathrooms in the heart of Jefferson Park! This home has a large living room with a wood burning fireplace, bay window and crown molding. Enjoy the spacious eat-in kitchen with views of the yard. The first floor also includes a formal dining room, a light, bright family room filled with windows, and a half bathroom. There are three spacious bedrooms and a full bathroom with body spreays on the second floor. The full finished basement is wonderful for entertainment with built-in shelving wet bar and a large full bathroom with a body shower . Other highlights include hardwood floors throughout, newer windows, new AC and HVC, Tear off roof, gutters, Shaker White cabinets with granite counter tops and SS Apps Professional landscaping Highly rated Jefferson Park school is nearby. Just a short walk to local shopping, restaurants, Parks and the Metra train. Easy Access to 94 and 90. Call Listing Agent for more Information.
Property Specifics
| Single Family | |
| — | |
| Georgian | |
| — | |
| Full | |
| — | |
| No | |
| 0.09 |
| Cook | |
| — | |
| 0 / Not Applicable | |
| None | |
| Lake Michigan | |
| Public Sewer | |
| 10266390 | |
| 13204160420000 |
Property History
| DATE: | EVENT: | PRICE: | SOURCE: |
|---|---|---|---|
| 25 Jan, 2018 | Sold | $225,500 | MRED MLS |
| 11 Jan, 2018 | Under contract | $224,900 | MRED MLS |
| — | Last price change | $244,900 | MRED MLS |
| 4 Oct, 2017 | Listed for sale | $259,900 | MRED MLS |
| 20 Mar, 2019 | Sold | $375,000 | MRED MLS |
| 8 Feb, 2019 | Under contract | $379,900 | MRED MLS |
| 7 Feb, 2019 | Listed for sale | $379,900 | MRED MLS |
Room Specifics
Total Bedrooms: 3
Bedrooms Above Ground: 3
Bedrooms Below Ground: 0
Dimensions: —
Floor Type: Hardwood
Dimensions: —
Floor Type: Hardwood
Full Bathrooms: 3
Bathroom Amenities: Double Sink,Full Body Spray Shower,Soaking Tub
Bathroom in Basement: 1
Rooms: Foyer,Utility Room-Lower Level,Recreation Room
Basement Description: Finished
Other Specifics
| 2 | |
| Concrete Perimeter | |
| Other | |
| Balcony, Deck, Porch, Roof Deck, Workshop | |
| Corner Lot | |
| 3800 | |
| Unfinished | |
| None | |
| Bar-Wet, Hardwood Floors, First Floor Bedroom | |
| Range, Microwave, Dishwasher, Refrigerator, Washer, Dryer | |
| Not in DB | |
| Sidewalks, Street Lights | |
| — | |
| — | |
| Wood Burning, Gas Log |
Tax History
| Year | Property Taxes |
|---|---|
| 2018 | $4,616 |
Contact Agent
Nearby Similar Homes
Nearby Sold Comparables
Contact Agent
Listing Provided By
Executive Home Realty, Inc.

