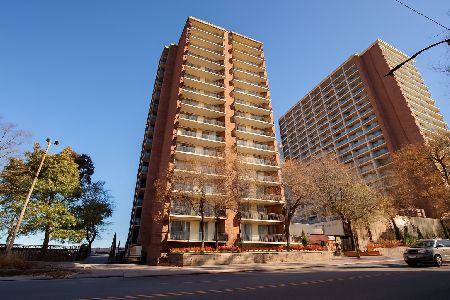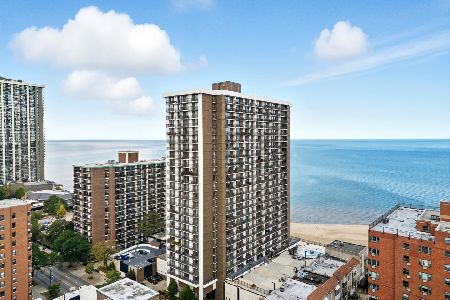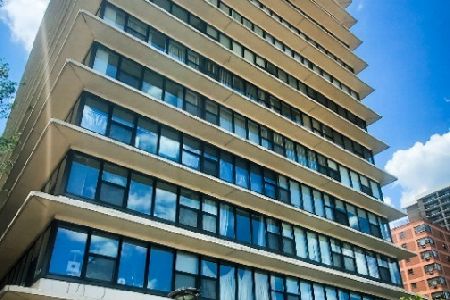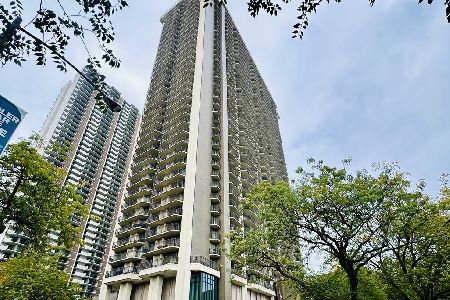5901 Sheridan Road, Edgewater, Chicago, Illinois 60660
$255,000
|
Sold
|
|
| Status: | Closed |
| Sqft: | 1,400 |
| Cost/Sqft: | $189 |
| Beds: | 2 |
| Baths: | 2 |
| Year Built: | 1966 |
| Property Taxes: | $3,444 |
| Days On Market: | 1785 |
| Lot Size: | 0,00 |
Description
Welcome home to Thorndale Beach North. This southeast facing high-floor 2-bedroom/2-bath home with a garage spot included, #33, has amazing vacation views of the Lake, Hollywood Beach, Navy Pier and the City. The open floor plan features a contemporary cook's kitchen with white cabinetry, granite counter tops, tile backsplash, stainless steel appliances and plenty of room for storage along with a pass-through to the main living and dining area. The living room is large enough for a separate dining table or take advantage of the overall space which will allow for several different layouts. A huge primary bedroom (17x12) easily fits a king-size bed with two night stand tables and room for a desk (see photos) along with a walk-in closet and ensuite bath with a separate walk-in shower. The second bedroom is also very generous in size with a wall of closets. Both baths are mid-century and in pristine shape. Nice bamboo flooring in the main living areas. You want a balcony...then step out onto the 42 x 5 balcony from every room to give you that beach/vacation feel everyday. Newer sliding glass balcony doors and casings, which will save on your electric bill. Great reserves $703k, all projects paid for, 100% owner occupancy, separate storage locker, an outdoor pool, two sundecks, 24-hour door staff, bike storage and new laundry room. Plenty of transit options with the 147 express bus outside your door or a short walk to the Thorndale Red Line. Your assessments also include your Xfinity Cable & Internet. New hot water heater installed Oct, 2020 and HVAC in Sept 2017. NO Rentals Allowed.
Property Specifics
| Condos/Townhomes | |
| 16 | |
| — | |
| 1966 | |
| None | |
| 2BDRM/2BATH | |
| Yes | |
| — |
| Cook | |
| Thorndale Beach North | |
| 743 / Monthly | |
| Water,Parking,Insurance,Doorman,TV/Cable,Clubhouse,Pool,Exterior Maintenance,Scavenger,Snow Removal | |
| Lake Michigan | |
| Public Sewer | |
| 10960309 | |
| 14054030191124 |
Nearby Schools
| NAME: | DISTRICT: | DISTANCE: | |
|---|---|---|---|
|
Grade School
Swift Elementary School Specialt |
299 | — | |
|
Middle School
Swift Elementary School Specialt |
299 | Not in DB | |
|
High School
Senn High School |
299 | Not in DB | |
Property History
| DATE: | EVENT: | PRICE: | SOURCE: |
|---|---|---|---|
| 24 Aug, 2010 | Sold | $200,000 | MRED MLS |
| 24 Jul, 2010 | Under contract | $209,900 | MRED MLS |
| — | Last price change | $219,900 | MRED MLS |
| 29 Apr, 2010 | Listed for sale | $219,900 | MRED MLS |
| 30 May, 2014 | Sold | $207,000 | MRED MLS |
| 13 Apr, 2014 | Under contract | $209,000 | MRED MLS |
| 5 Apr, 2014 | Listed for sale | $209,000 | MRED MLS |
| 16 Feb, 2021 | Sold | $255,000 | MRED MLS |
| 21 Jan, 2021 | Under contract | $264,000 | MRED MLS |
| 30 Dec, 2020 | Listed for sale | $264,000 | MRED MLS |
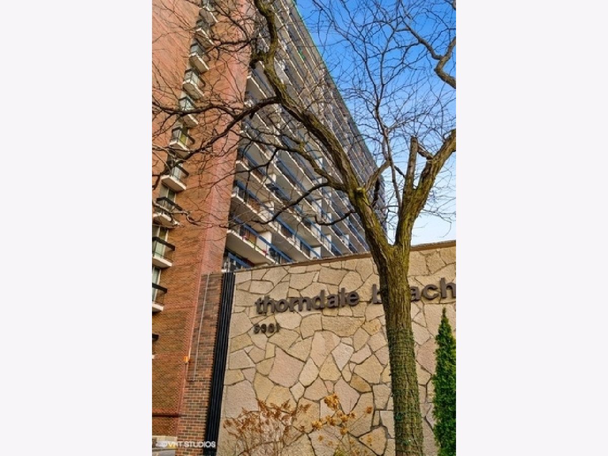
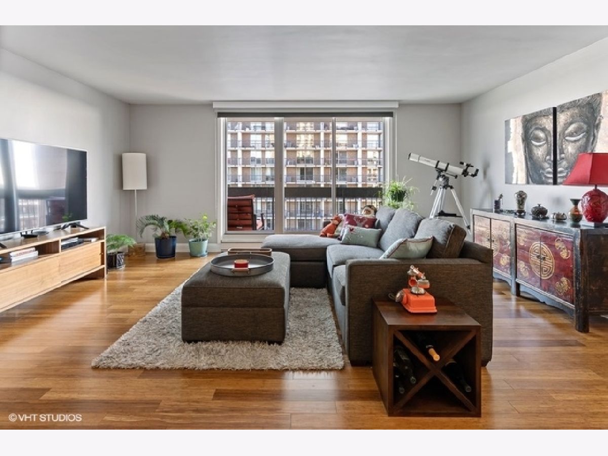
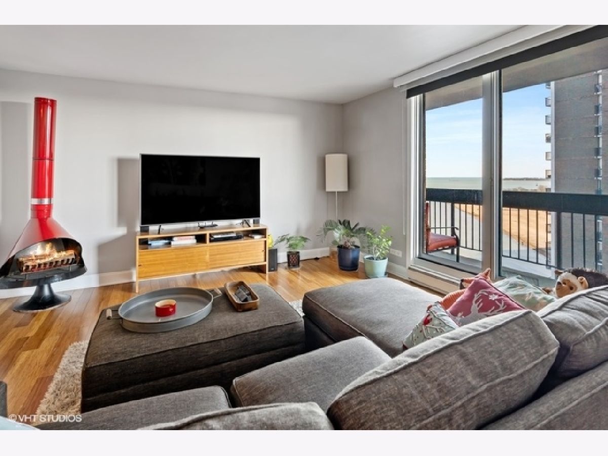
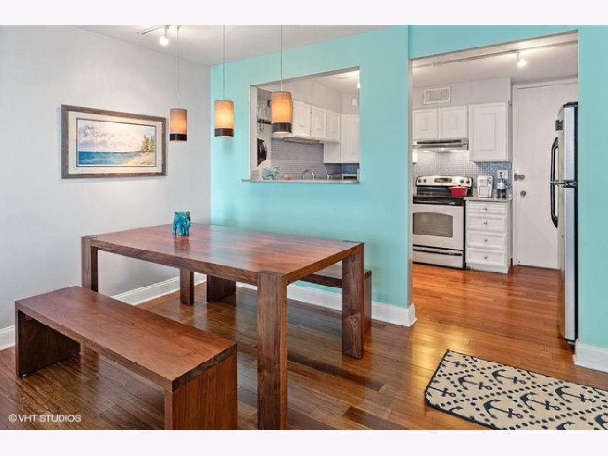
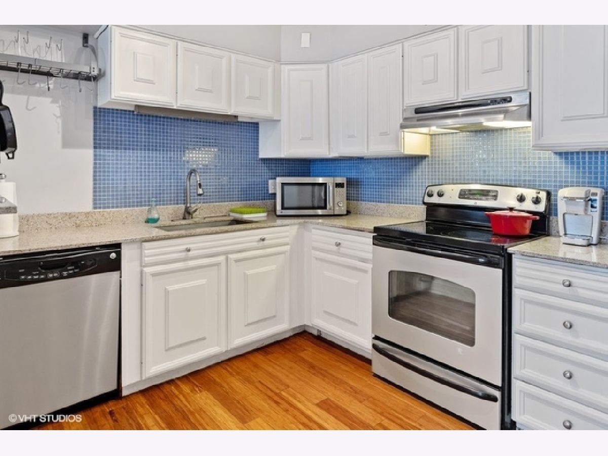
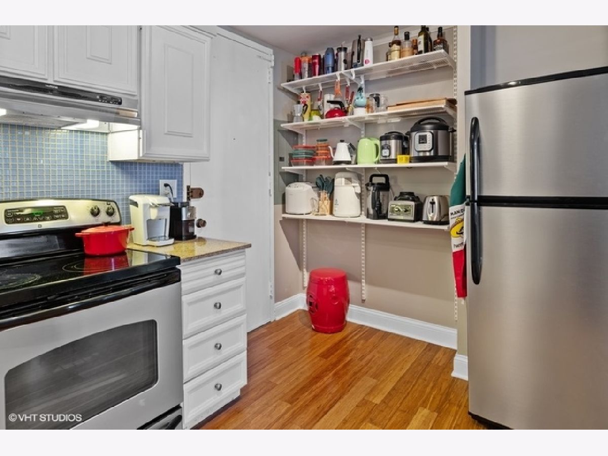
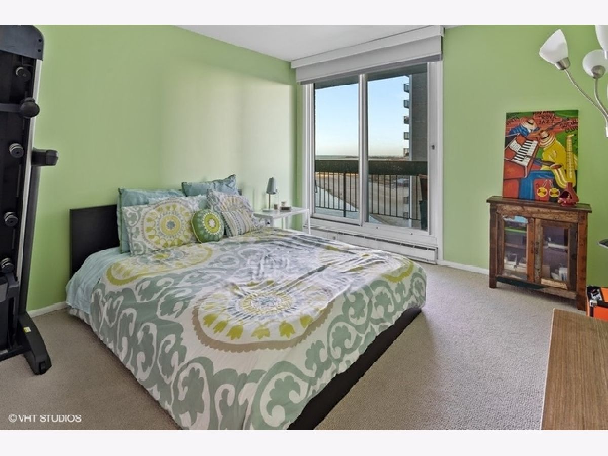
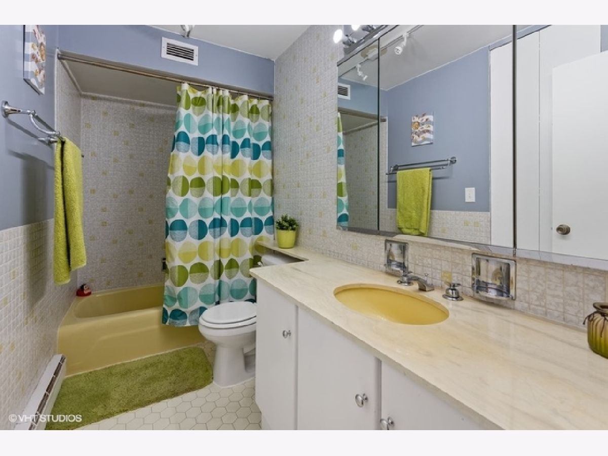
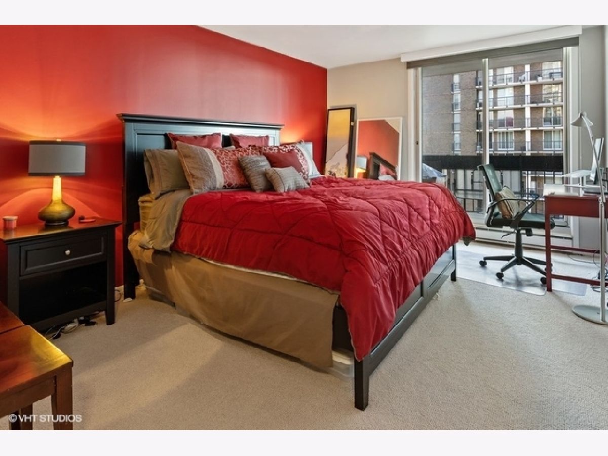
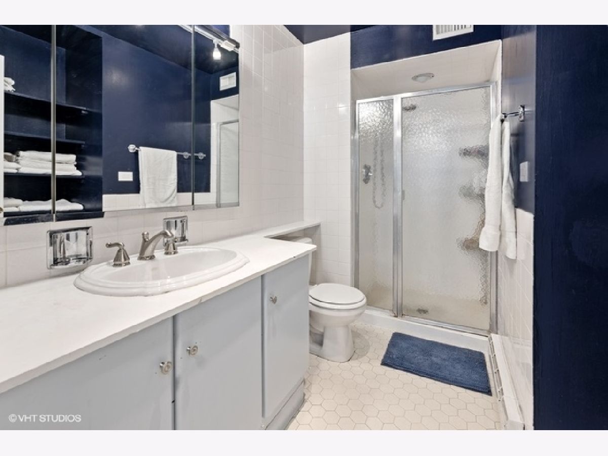
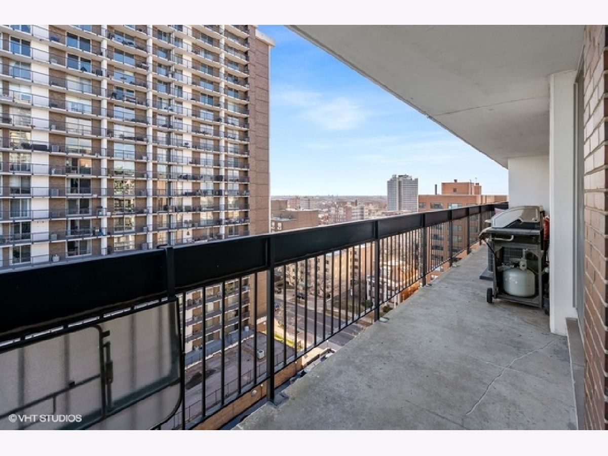
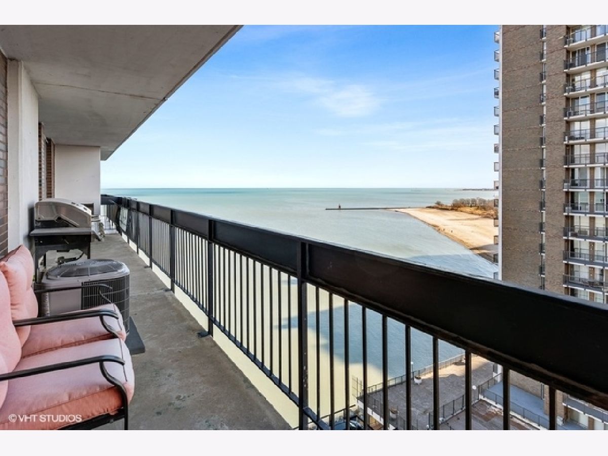
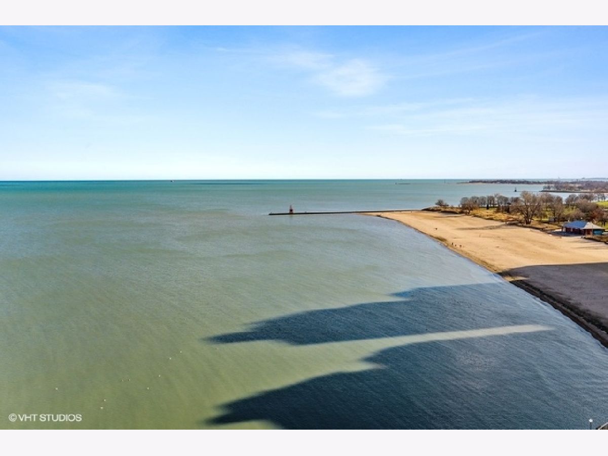
Room Specifics
Total Bedrooms: 2
Bedrooms Above Ground: 2
Bedrooms Below Ground: 0
Dimensions: —
Floor Type: Carpet
Full Bathrooms: 2
Bathroom Amenities: Separate Shower
Bathroom in Basement: 0
Rooms: Walk In Closet,Balcony/Porch/Lanai,Foyer
Basement Description: None
Other Specifics
| 1 | |
| Concrete Perimeter | |
| Concrete,Circular | |
| Balcony, In Ground Pool, Storms/Screens | |
| Beach,Common Grounds,Lake Front,Landscaped,Water View,Sidewalks | |
| COMMON | |
| — | |
| Full | |
| Hardwood Floors, Storage, Walk-In Closet(s), Lobby | |
| Range, Microwave, Dishwasher, Refrigerator, Stainless Steel Appliance(s) | |
| Not in DB | |
| — | |
| — | |
| Bike Room/Bike Trails, Door Person, Coin Laundry, Elevator(s), Storage, On Site Manager/Engineer, Party Room, Sundeck, Pool, Water View | |
| — |
Tax History
| Year | Property Taxes |
|---|---|
| 2010 | $368 |
| 2014 | $2,792 |
| 2021 | $3,444 |
Contact Agent
Nearby Similar Homes
Nearby Sold Comparables
Contact Agent
Listing Provided By
@properties

