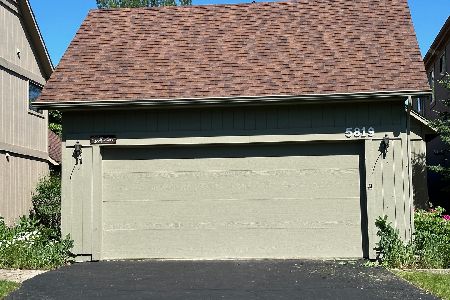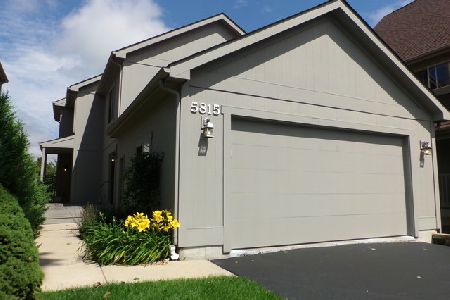5901 Wild Plum Road, Crystal Lake, Illinois 60014
$265,000
|
Sold
|
|
| Status: | Closed |
| Sqft: | 2,900 |
| Cost/Sqft: | $98 |
| Beds: | 4 |
| Baths: | 3 |
| Year Built: | 2003 |
| Property Taxes: | $8,971 |
| Days On Market: | 3577 |
| Lot Size: | 0,00 |
Description
Desirable Prairie Ridge High School location! Come bring your tennis racket and leave the lawn mower behind. This custom-built home overlooks large open spaces with gently rolling hills. Beautiful gourmet kitchen features granite countertops, stainless steel appliances, and a large walk-in pantry. The dining area contains a see-through fireplace which connects to a spacious family room with cathedral ceilings. The library/office completes the first floor in addition to the mudroom and laundry room. Upstairs are four large bedrooms with ample closet and storage space. The Master Bedroom suite has commanding views of the countryside plus a well appointed Master Bath with whirlpool, separate shower with two shower heads, and a double sink. The unfinished basement awaits your personal touch and is plumbed for an additional bath. The entire house has been painted in neutral colors and the carpeting is brand new!
Property Specifics
| Single Family | |
| — | |
| — | |
| 2003 | |
| Full | |
| 2 STORY | |
| No | |
| — |
| Mc Henry | |
| Prairie Ridge | |
| 260 / Monthly | |
| Water,Parking,Insurance,Exterior Maintenance,Lawn Care,Scavenger,Snow Removal | |
| Community Well | |
| Septic Shared | |
| 09181210 | |
| 1434426070 |
Nearby Schools
| NAME: | DISTRICT: | DISTANCE: | |
|---|---|---|---|
|
Grade School
Prairie Grove Elementary School |
46 | — | |
|
Middle School
Prairie Grove Junior High School |
46 | Not in DB | |
|
High School
Prairie Ridge High School |
155 | Not in DB | |
Property History
| DATE: | EVENT: | PRICE: | SOURCE: |
|---|---|---|---|
| 23 Aug, 2016 | Sold | $265,000 | MRED MLS |
| 2 Jun, 2016 | Under contract | $284,900 | MRED MLS |
| — | Last price change | $294,000 | MRED MLS |
| 1 Apr, 2016 | Listed for sale | $294,000 | MRED MLS |
Room Specifics
Total Bedrooms: 4
Bedrooms Above Ground: 4
Bedrooms Below Ground: 0
Dimensions: —
Floor Type: Carpet
Dimensions: —
Floor Type: Carpet
Dimensions: —
Floor Type: Carpet
Full Bathrooms: 3
Bathroom Amenities: Whirlpool,Separate Shower,Double Sink
Bathroom in Basement: 0
Rooms: Eating Area,Great Room,Mud Room,Pantry
Basement Description: Unfinished
Other Specifics
| 3 | |
| Concrete Perimeter | |
| Asphalt | |
| Deck | |
| Cul-De-Sac | |
| 40X100 | |
| Full | |
| Full | |
| Vaulted/Cathedral Ceilings, First Floor Laundry | |
| Range, Microwave, Dishwasher, Refrigerator, Disposal | |
| Not in DB | |
| Tennis Courts, Street Paved | |
| — | |
| — | |
| Double Sided |
Tax History
| Year | Property Taxes |
|---|---|
| 2016 | $8,971 |
Contact Agent
Nearby Similar Homes
Nearby Sold Comparables
Contact Agent
Listing Provided By
Berkshire Hathaway HomeServices Starck Real Estate











