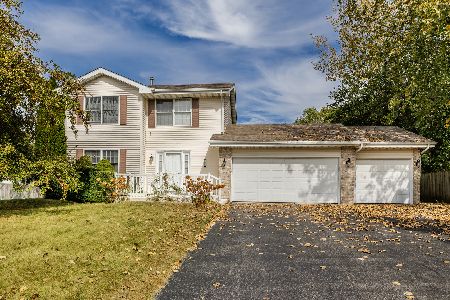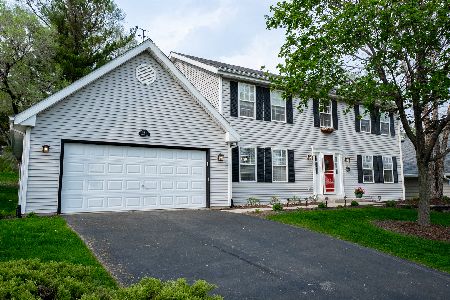5902 Denbury Lane, Loves Park, Illinois 61111
$335,000
|
Sold
|
|
| Status: | Closed |
| Sqft: | 2,504 |
| Cost/Sqft: | $130 |
| Beds: | 4 |
| Baths: | 3 |
| Year Built: | 1999 |
| Property Taxes: | $7,587 |
| Days On Market: | 920 |
| Lot Size: | 0,35 |
Description
Stately former parade home! The Wow Factor starts at the curb as you're ushered to the front door via the stone walkway. Upon entry there's spacious living and dining rooms both upgraded with bayed windows and crown molding. Stunning professionally remodeled kitchen boasts 42" cherry cabinetry with soft close drawers, dovetail joints, pull out shelving, quartz counters, SS appliances including dual gas/electric range, reverse osmosis, slate tile and an island with seating. Bayed kitchen eating area opens to the family room with fireplace. Handy "drop zone" links the garage to the kitchen. Remodeled guest bath completes the main floor. Upstairs is 4 bedrooms, remodeled hall bathroom, cozy landing space with arched window. The primary suite has a walk-in closet, full bath with dual sink vanity, shower, jetted tub. The lower level has a 5th bedroom, 2nd family room, workshop/storage. Entertain outside on the brick paver patio. Guests will admire the professionally designed landscaped and hardscaped grounds. Side load 3 car garage is insulated/drywalled/heated. Fantastic location w/Loves Park tax rate, Harlem Schools, steps to Rock Cut State Park, minutes to I90.
Property Specifics
| Single Family | |
| — | |
| — | |
| 1999 | |
| — | |
| — | |
| No | |
| 0.35 |
| Winnebago | |
| — | |
| — / Not Applicable | |
| — | |
| — | |
| — | |
| 11835116 | |
| 0833227012 |
Nearby Schools
| NAME: | DISTRICT: | DISTANCE: | |
|---|---|---|---|
|
Grade School
Rock Cut Elementary School |
122 | — | |
|
Middle School
Harlem Middle School |
122 | Not in DB | |
|
High School
Harlem High School |
122 | Not in DB | |
Property History
| DATE: | EVENT: | PRICE: | SOURCE: |
|---|---|---|---|
| 5 Sep, 2023 | Sold | $335,000 | MRED MLS |
| 24 Jul, 2023 | Under contract | $325,000 | MRED MLS |
| 20 Jul, 2023 | Listed for sale | $325,000 | MRED MLS |
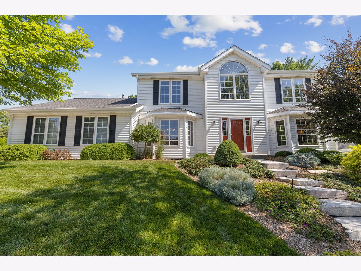
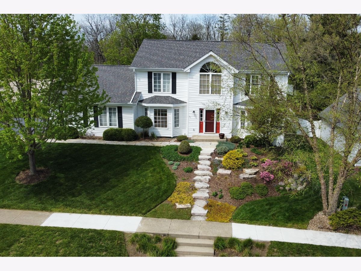
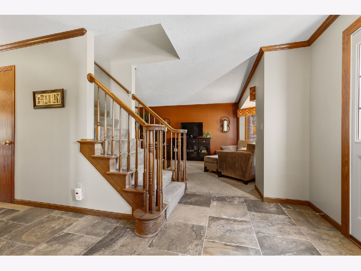
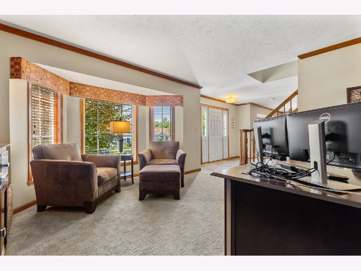
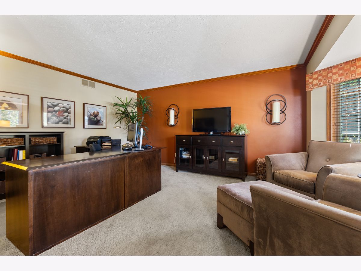
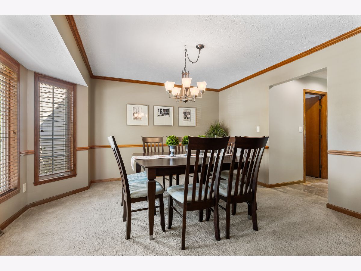
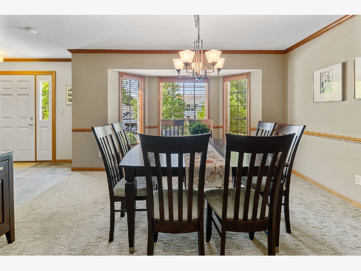
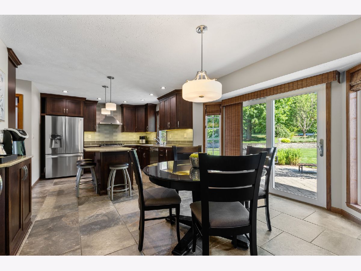
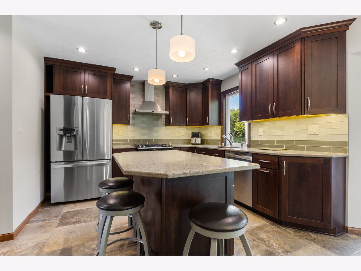
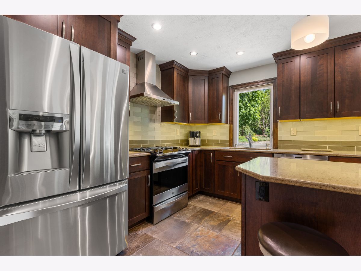
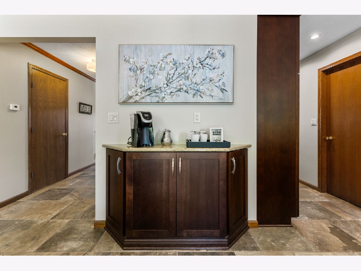
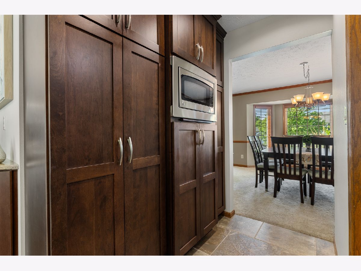
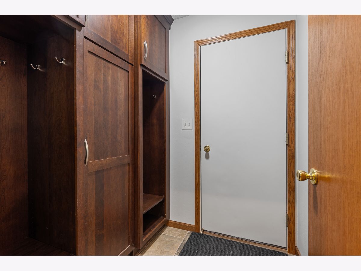
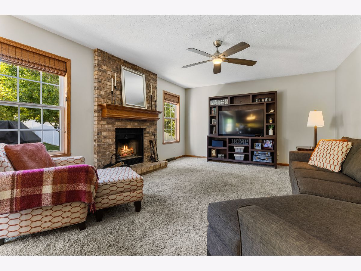
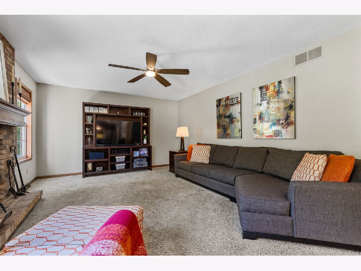
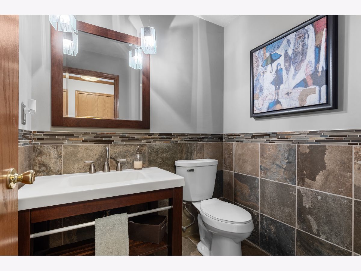
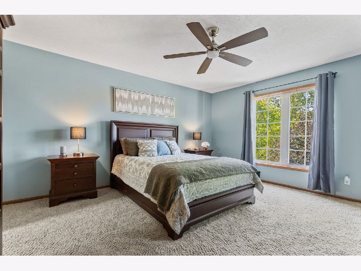
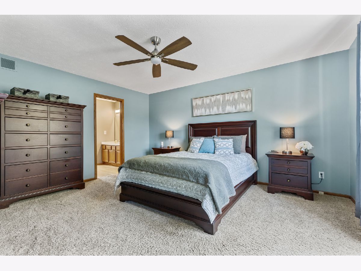
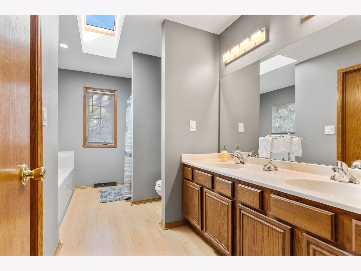
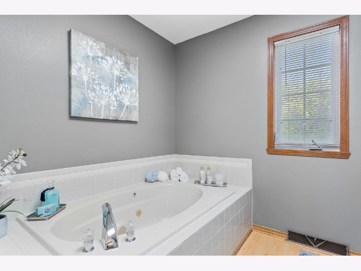
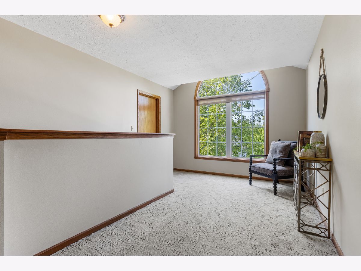
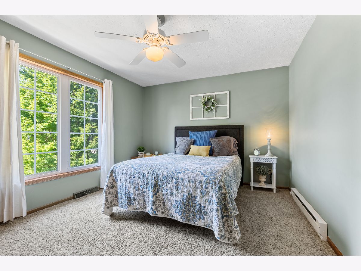
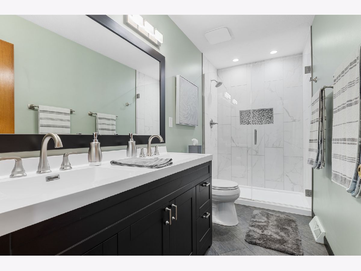
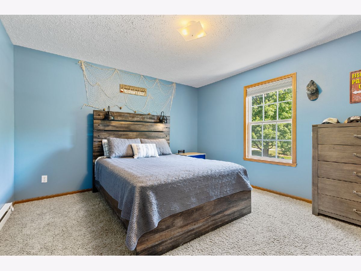
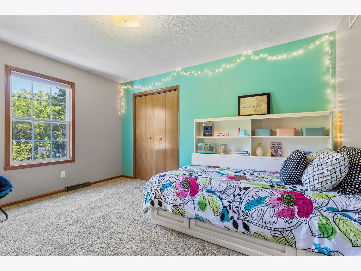
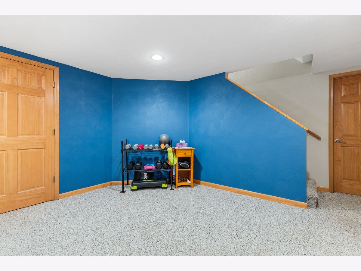
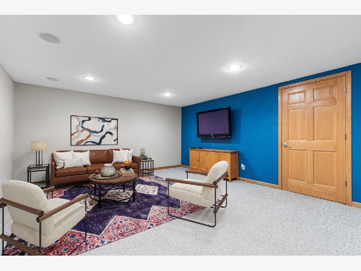
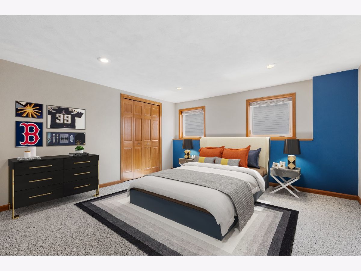
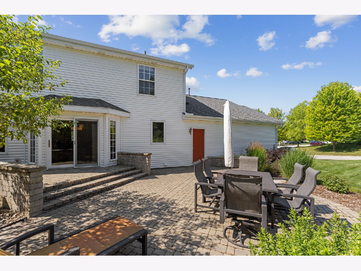
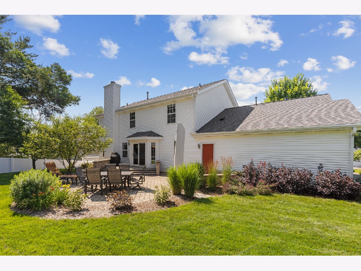
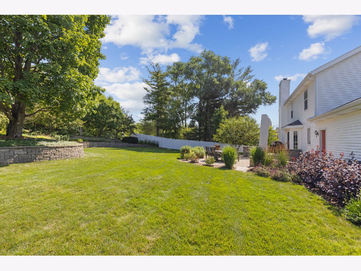
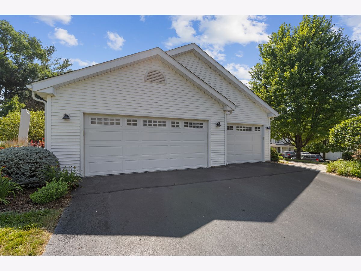
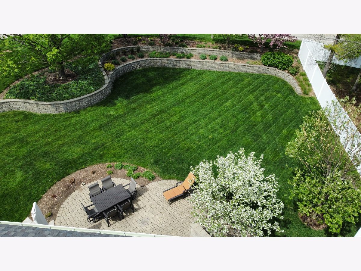
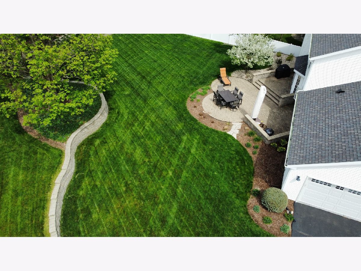
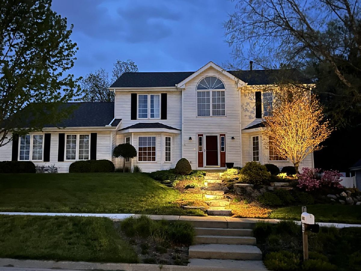
Room Specifics
Total Bedrooms: 5
Bedrooms Above Ground: 4
Bedrooms Below Ground: 1
Dimensions: —
Floor Type: —
Dimensions: —
Floor Type: —
Dimensions: —
Floor Type: —
Dimensions: —
Floor Type: —
Full Bathrooms: 3
Bathroom Amenities: Whirlpool,Double Sink
Bathroom in Basement: 0
Rooms: —
Basement Description: Partially Finished,Rec/Family Area,Storage Space
Other Specifics
| 3 | |
| — | |
| — | |
| — | |
| — | |
| 105.04 X 150 X 105.4 X 150 | |
| — | |
| — | |
| — | |
| — | |
| Not in DB | |
| — | |
| — | |
| — | |
| — |
Tax History
| Year | Property Taxes |
|---|---|
| 2023 | $7,587 |
Contact Agent
Nearby Sold Comparables
Contact Agent
Listing Provided By
Keller Williams Realty Signature

