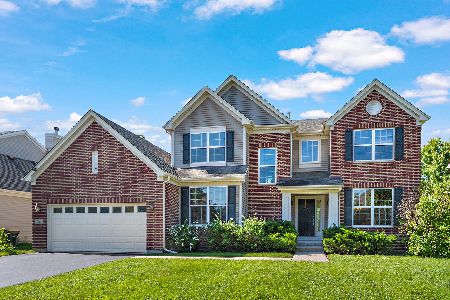5904 Mackinac Lane, Hoffman Estates, Illinois 60192
$382,500
|
Sold
|
|
| Status: | Closed |
| Sqft: | 3,295 |
| Cost/Sqft: | $118 |
| Beds: | 4 |
| Baths: | 3 |
| Year Built: | 2010 |
| Property Taxes: | $11,250 |
| Days On Market: | 3152 |
| Lot Size: | 0,00 |
Description
Fantastic family home. Better than new, it is in pristine condition. All the bells ands whistles you will want; huge kitchen with 42" maple cabinets, granite counters, great island, hardwood floors, all stainless steel appliances stay, butler serving area. pantry, slider to back yard. First floor den/office for work or studying. Familyroom, sparkling hardwood, ceramic surround fireplace, recessed lighting! Master suite has tray ceiling, TWO walk-in closets and the master bath is wonderful with double door entry! ceramic, whirlpool tub, extra large shower. Double bowl vanity,room to relax and enjoy, All bedrooms have ceiling fans, bedrm 2 has a walk in closet and all bedrooms are oversized. All baths are outstanding. Basement is unfinished with rough in for bath! waiting for your inspired ideas. terrific sized lot, great location close access to tollways, train, shopping!!! Wonderful area!!!
Property Specifics
| Single Family | |
| — | |
| Contemporary | |
| 2010 | |
| Full | |
| SOUTH HILL | |
| No | |
| — |
| Cook | |
| Beacon Pointe | |
| 240 / Annual | |
| Other | |
| Lake Michigan | |
| Public Sewer | |
| 09688113 | |
| 06053050260000 |
Property History
| DATE: | EVENT: | PRICE: | SOURCE: |
|---|---|---|---|
| 1 Nov, 2012 | Sold | $385,000 | MRED MLS |
| 13 Sep, 2012 | Under contract | $389,900 | MRED MLS |
| — | Last price change | $399,900 | MRED MLS |
| 26 Apr, 2012 | Listed for sale | $399,900 | MRED MLS |
| 19 Feb, 2018 | Sold | $382,500 | MRED MLS |
| 24 Nov, 2017 | Under contract | $390,000 | MRED MLS |
| — | Last price change | $399,000 | MRED MLS |
| 12 Jul, 2017 | Listed for sale | $411,500 | MRED MLS |
Room Specifics
Total Bedrooms: 4
Bedrooms Above Ground: 4
Bedrooms Below Ground: 0
Dimensions: —
Floor Type: Carpet
Dimensions: —
Floor Type: Carpet
Dimensions: —
Floor Type: Carpet
Full Bathrooms: 3
Bathroom Amenities: Whirlpool,Separate Shower,Double Sink,Garden Tub
Bathroom in Basement: 0
Rooms: Office
Basement Description: Unfinished,Bathroom Rough-In
Other Specifics
| 2.5 | |
| Concrete Perimeter | |
| Asphalt | |
| Deck | |
| Landscaped | |
| 113X72 | |
| Unfinished | |
| Full | |
| Vaulted/Cathedral Ceilings, Hardwood Floors, First Floor Laundry | |
| Double Oven, Microwave, Dishwasher, Refrigerator, Washer, Dryer, Disposal, Stainless Steel Appliance(s), Cooktop, Built-In Oven, Range Hood | |
| Not in DB | |
| Curbs, Sidewalks, Street Lights, Street Paved | |
| — | |
| — | |
| Wood Burning, Gas Starter |
Tax History
| Year | Property Taxes |
|---|---|
| 2012 | $11,400 |
| 2018 | $11,250 |
Contact Agent
Nearby Similar Homes
Nearby Sold Comparables
Contact Agent
Listing Provided By
Coldwell Banker Residential Brokerage








