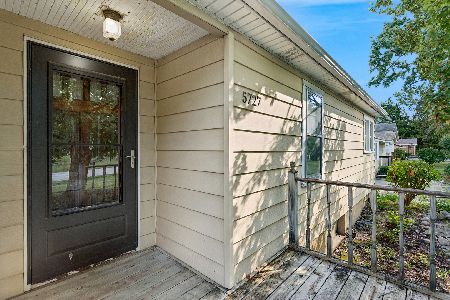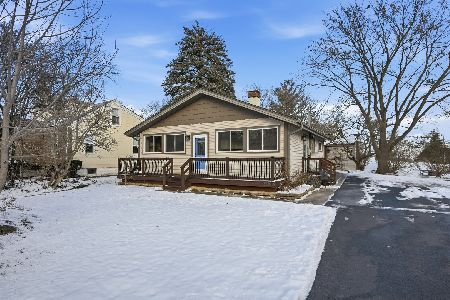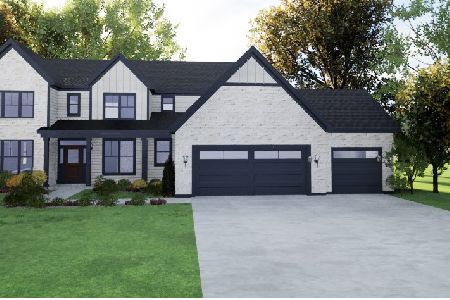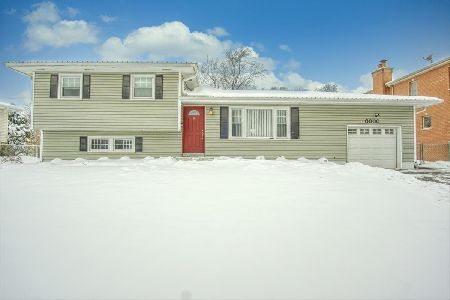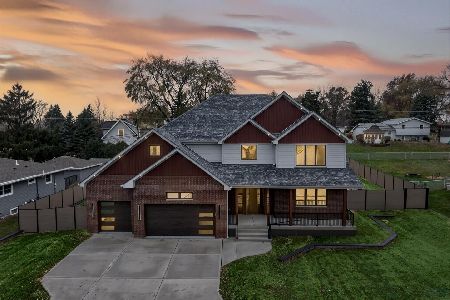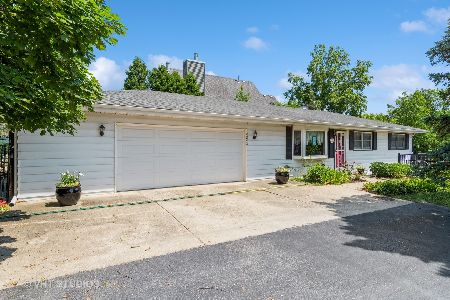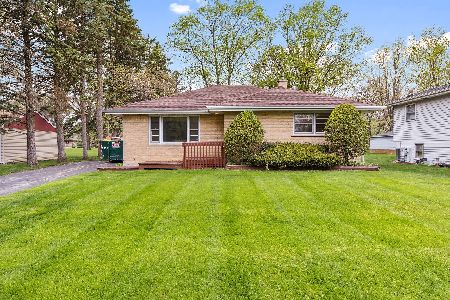5904 Sherman Avenue, Downers Grove, Illinois 60516
$295,000
|
Sold
|
|
| Status: | Closed |
| Sqft: | 1,008 |
| Cost/Sqft: | $303 |
| Beds: | 3 |
| Baths: | 2 |
| Year Built: | 1959 |
| Property Taxes: | $3,262 |
| Days On Market: | 2428 |
| Lot Size: | 0,34 |
Description
Well maintained and updated ranch with 3 bedrooms, 2 full baths, added sun porch and finished basement. Many new updates. Exterior vinyl siding, soffit and facia, roof (tear off) windows, HVAC, water heater. Engineer wood flooring on first floor, new kitchen, (2012) cabinets with pull out shelves,under cabinet lighting, SS appliances, corion counter tops and sink. 3 bedrooms with ceiling fans/lights, bathroom redone'12,ceramic floor, new sink and cabinet, redone shower with tile and shower fixtures. Kitchen and bath have a solatub,(Tunnel light). Enclosed sun porch with storms/screens, and roller sun blocking shades. Basement has large family room with game area with engineered wood floors, large table space, full bath, small refrigerator under counter, and cabinet. Washer/Dryer area, utility sink and sump pump.Extended garage is 22' x 32', insulated, has its' own circuit breaker, gas furnace, and an extra garage door opens to rear of yard. Gardening shed. Perma Seal drainage system
Property Specifics
| Single Family | |
| — | |
| Ranch | |
| 1959 | |
| Full | |
| RANCH | |
| No | |
| 0.34 |
| Du Page | |
| — | |
| 0 / Not Applicable | |
| None | |
| Lake Michigan | |
| Septic-Private | |
| 10391249 | |
| 0918300021 |
Nearby Schools
| NAME: | DISTRICT: | DISTANCE: | |
|---|---|---|---|
|
Grade School
Indian Trail Elementary School |
58 | — | |
|
Middle School
O Neill Middle School |
58 | Not in DB | |
|
High School
South High School |
99 | Not in DB | |
Property History
| DATE: | EVENT: | PRICE: | SOURCE: |
|---|---|---|---|
| 2 Jul, 2019 | Sold | $295,000 | MRED MLS |
| 29 May, 2019 | Under contract | $305,000 | MRED MLS |
| 24 May, 2019 | Listed for sale | $305,000 | MRED MLS |
Room Specifics
Total Bedrooms: 3
Bedrooms Above Ground: 3
Bedrooms Below Ground: 0
Dimensions: —
Floor Type: Other
Dimensions: —
Floor Type: Other
Full Bathrooms: 2
Bathroom Amenities: —
Bathroom in Basement: 1
Rooms: Enclosed Porch,Game Room
Basement Description: Partially Finished
Other Specifics
| 2.5 | |
| Concrete Perimeter | |
| Asphalt | |
| Porch Screened, Storms/Screens | |
| Irregular Lot | |
| 50 X 300 | |
| Pull Down Stair,Unfinished | |
| None | |
| Solar Tubes/Light Tubes, First Floor Bedroom, First Floor Full Bath | |
| Range, Microwave, Dishwasher, Refrigerator, Washer, Dryer, Stainless Steel Appliance(s), Water Purifier | |
| Not in DB | |
| Street Paved | |
| — | |
| — | |
| Wood Burning |
Tax History
| Year | Property Taxes |
|---|---|
| 2019 | $3,262 |
Contact Agent
Nearby Similar Homes
Nearby Sold Comparables
Contact Agent
Listing Provided By
Coldwell Banker Residential

