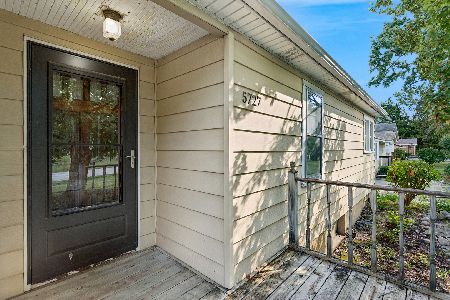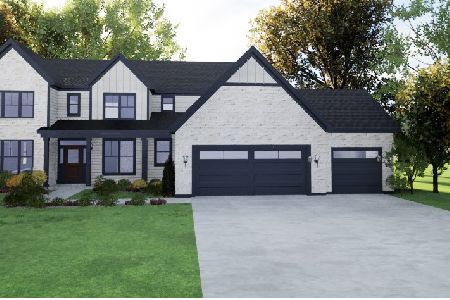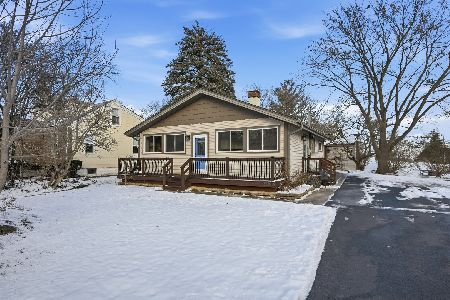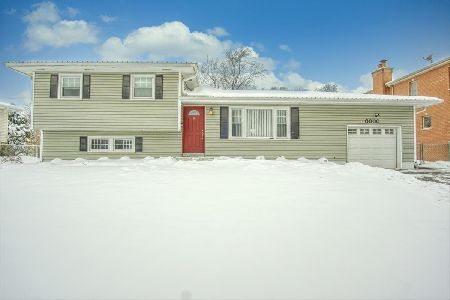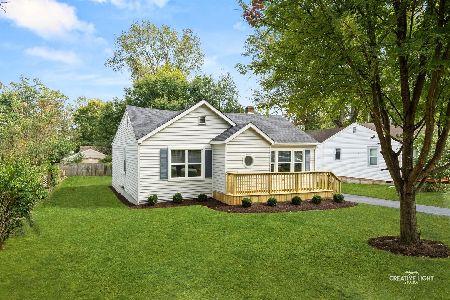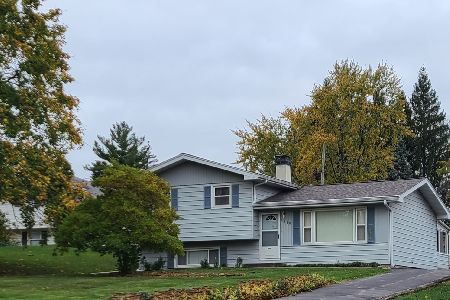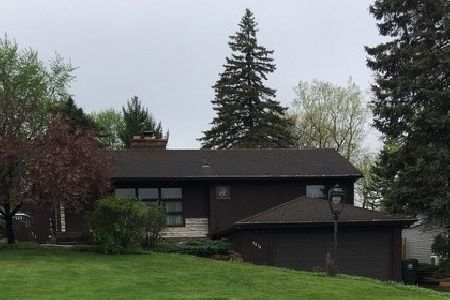5852 Sherman Avenue, Downers Grove, Illinois 60516
$320,000
|
Sold
|
|
| Status: | Closed |
| Sqft: | 1,700 |
| Cost/Sqft: | $206 |
| Beds: | 3 |
| Baths: | 2 |
| Year Built: | 1959 |
| Property Taxes: | $4,407 |
| Days On Market: | 918 |
| Lot Size: | 0,36 |
Description
*Attention Buyers* $3,000 closing cost credit for offers presented before July 31, 2023--use on an upgrade of your choice! 3 bedrooms, 2 FULL Baths, 2.5 car garage, finished walk-out basement (potential 2nd living space with a separate entrance & driveway)--Located on a fenced corner lot (.36 size) lot--with TWO (2) SIDE yards. Near I-88 and I-355. Fenced Yards offer a vacation-setting to meet all your outdoor entertaining needs: in-ground 16x32 ft. heated pool, pool shed/storage shed, outdoor canopy. Perfect space for a large patio table & barbeque grill. A fire pit area is next to the pool and offers an abundance of room for a circle of chairs. (A wheelchair ramp has been placed to access pool area). The other side yard can be used for children's play area, pet area/dog run. Both sides have ample space to plant a large vegetable garden! The main floor (one level) features multiple bay windows; and hardwood floors under the carpet. The family room has a spacious storage closet that can be used for a play or craft room. The kitchen features granite countertops, gas stove, refrigerator, dishwasher, and microwave, & dining/eating area. The Master Bedroom offers plenty of space for a king-size bed & has double closets. The 3rd bedroom is in the lower level--located next to the 2nd full bath. The home has two (2) full bathrooms. The finished walk-out basement also features a living room with a wood-burning fireplace. This space can be used as tv/media room, dining/2nd kitchen area--endless possibilities. There is also additional space in the basement that is being used as an office. Quick close/Possession is available.
Property Specifics
| Single Family | |
| — | |
| — | |
| 1959 | |
| — | |
| — | |
| No | |
| 0.36 |
| Du Page | |
| — | |
| — / Not Applicable | |
| — | |
| — | |
| — | |
| 11830346 | |
| 0918115019 |
Nearby Schools
| NAME: | DISTRICT: | DISTANCE: | |
|---|---|---|---|
|
Grade School
Hillcrest Elementary School |
58 | — | |
|
Middle School
O Neill Middle School |
58 | Not in DB | |
|
High School
South High School |
99 | Not in DB | |
Property History
| DATE: | EVENT: | PRICE: | SOURCE: |
|---|---|---|---|
| 11 Aug, 2023 | Sold | $320,000 | MRED MLS |
| 23 Jul, 2023 | Under contract | $350,000 | MRED MLS |
| 13 Jul, 2023 | Listed for sale | $350,000 | MRED MLS |
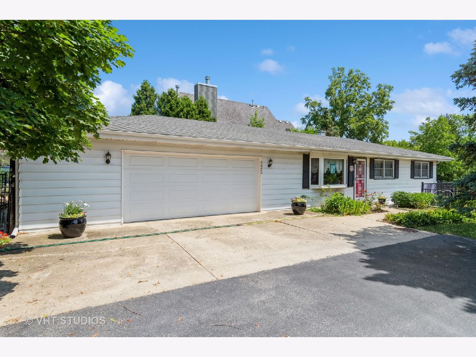
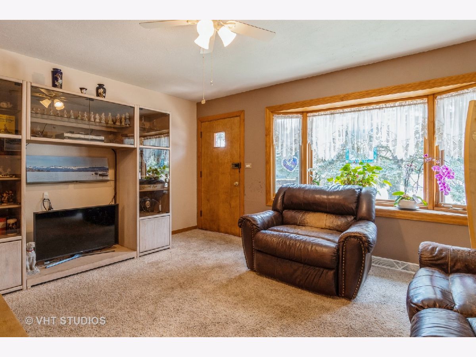
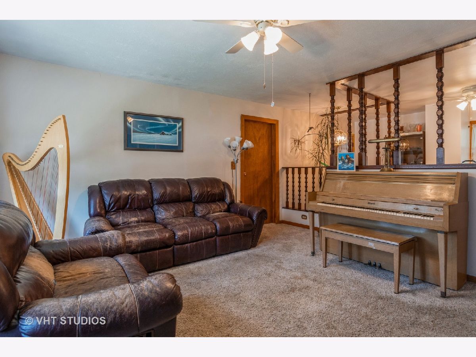
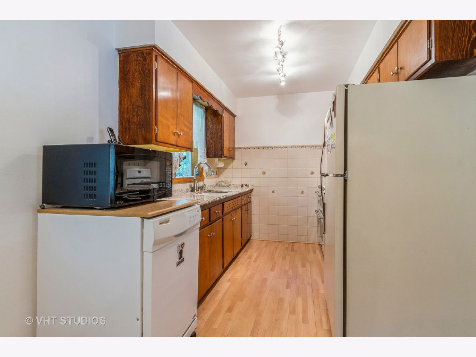
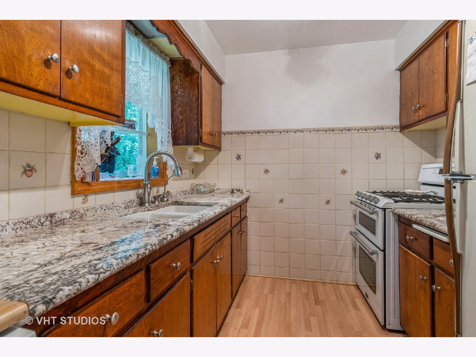
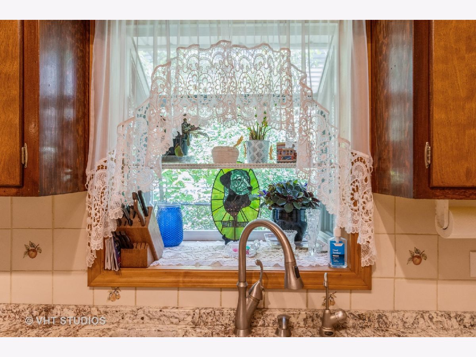
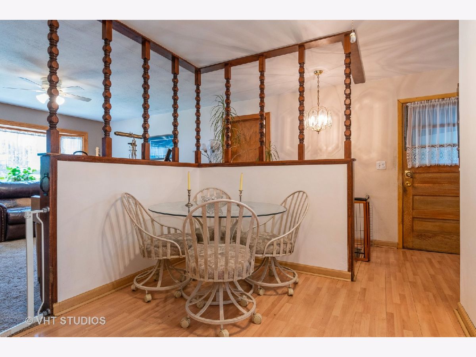
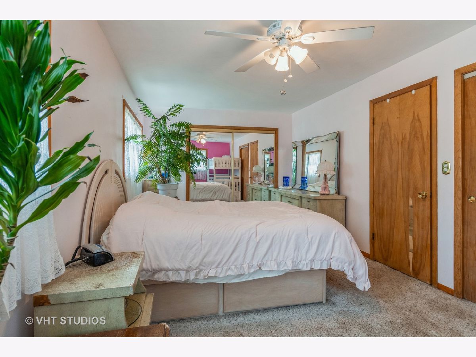
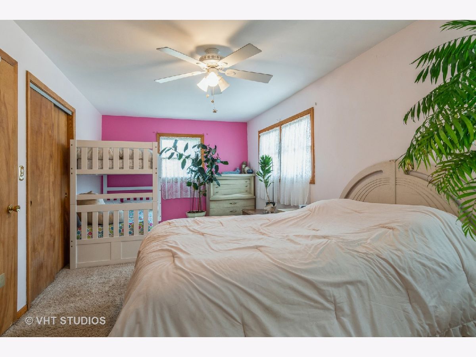
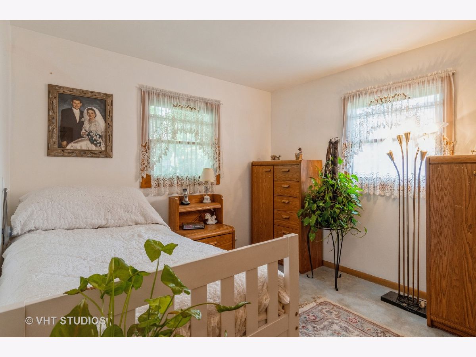
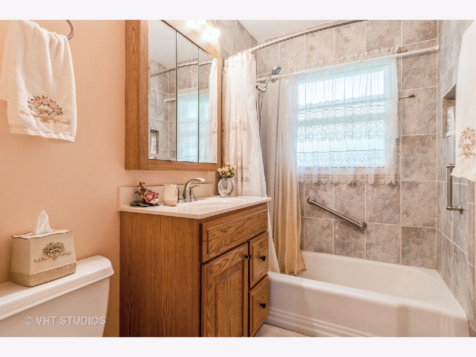
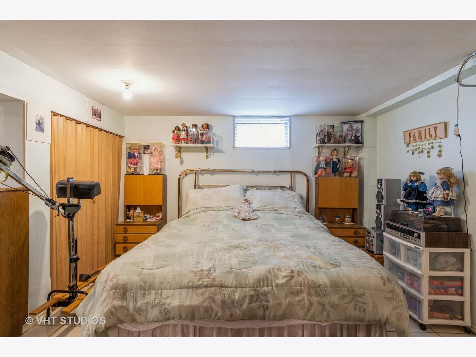
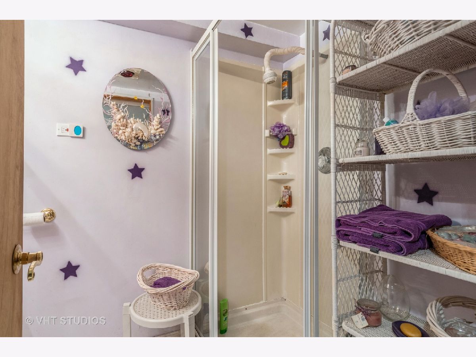
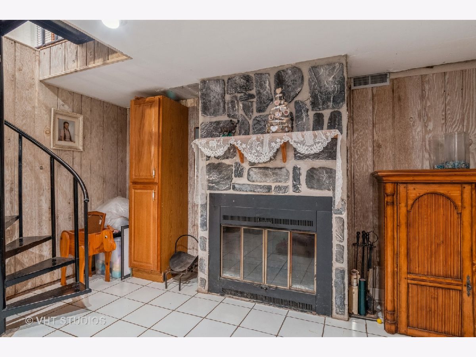
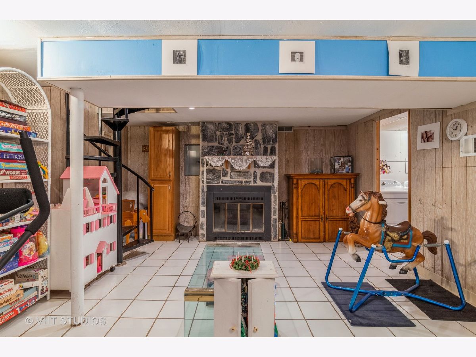
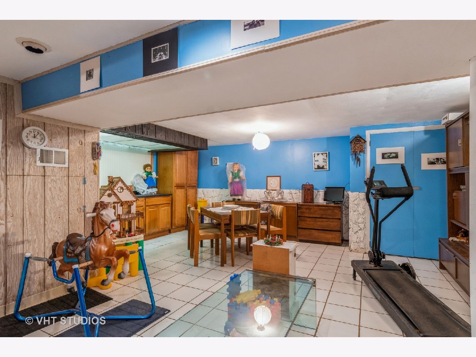
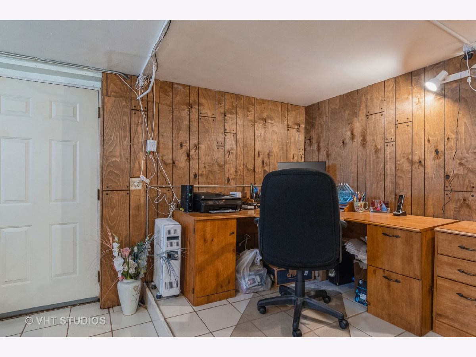
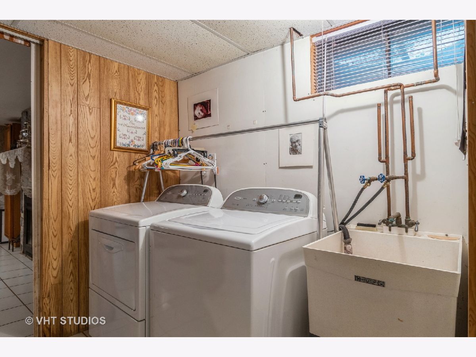
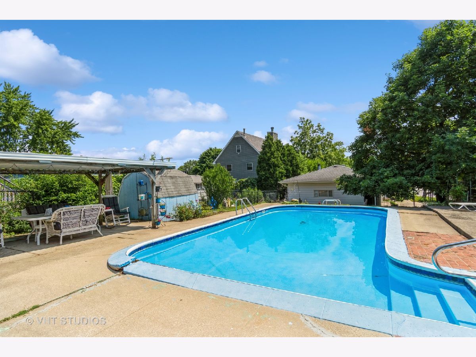
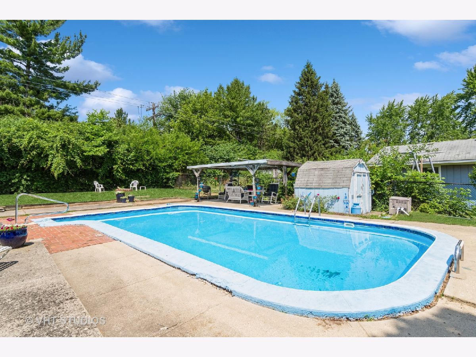
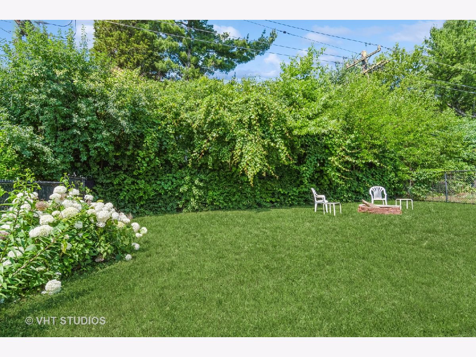
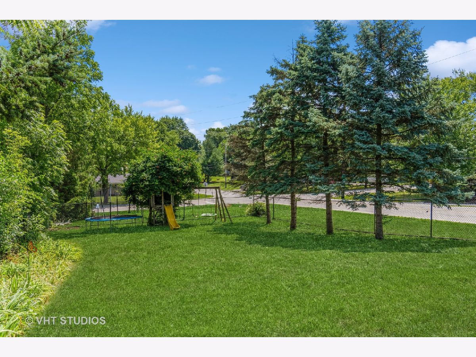
Room Specifics
Total Bedrooms: 3
Bedrooms Above Ground: 3
Bedrooms Below Ground: 0
Dimensions: —
Floor Type: —
Dimensions: —
Floor Type: —
Full Bathrooms: 2
Bathroom Amenities: Separate Shower,Soaking Tub
Bathroom in Basement: 1
Rooms: —
Basement Description: Finished
Other Specifics
| 2.5 | |
| — | |
| Concrete | |
| — | |
| — | |
| 50X300 | |
| Unfinished | |
| — | |
| — | |
| — | |
| Not in DB | |
| — | |
| — | |
| — | |
| — |
Tax History
| Year | Property Taxes |
|---|---|
| 2023 | $4,407 |
Contact Agent
Nearby Similar Homes
Nearby Sold Comparables
Contact Agent
Listing Provided By
Baird & Warner

