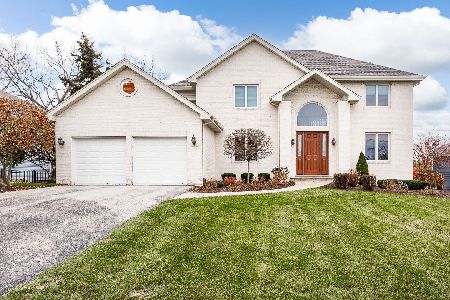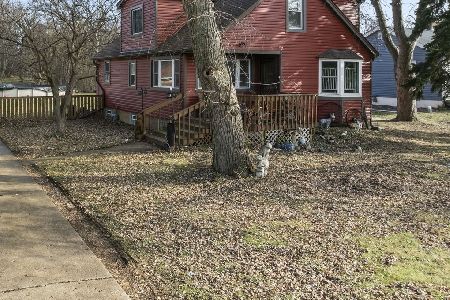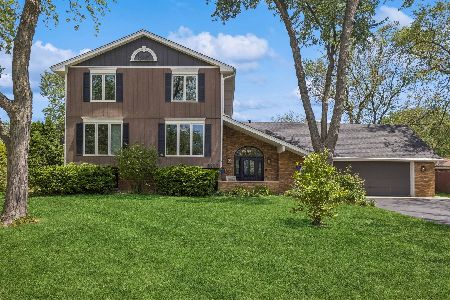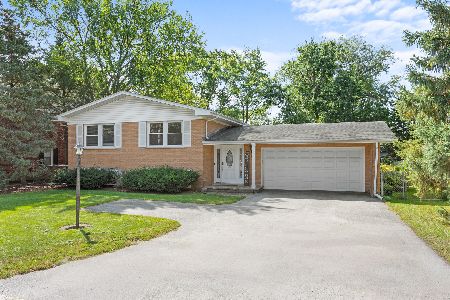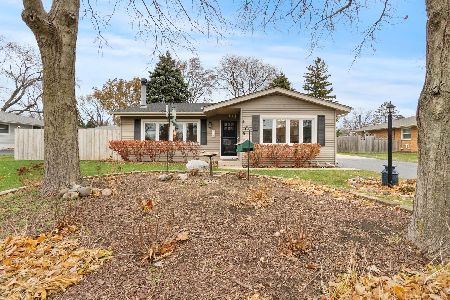5906 Dover Drive, Lisle, Illinois 60532
$343,000
|
Sold
|
|
| Status: | Closed |
| Sqft: | 2,572 |
| Cost/Sqft: | $136 |
| Beds: | 5 |
| Baths: | 3 |
| Year Built: | 1966 |
| Property Taxes: | $7,943 |
| Days On Market: | 1963 |
| Lot Size: | 0,25 |
Description
This attractive spacious home is situated on a lovely site with an excellent location just steps from the brand new elementary school and Meadows pool! The main level is light and open featuring hardwood floors throughout. The stunning kitchen has stainless appliances, granite counters and center island, and sliding doors to a Trex deck and private yard. Three spacious bedrooms and 2 updated baths, including private master bath, are also featured. The large family room offers a fireplace, Kardean Design plank flooring, and walks out to a beautiful Unilock Paver patio. This level also includes 2 more bedrooms, an updated bathroom, and office. Newer roof and water heater, attached 2 car plus garage with work space, Crane board insulated vinyl siding, fabulous location! Stove in " as is " condition. Some closet doors need replacement.
Property Specifics
| Single Family | |
| — | |
| — | |
| 1966 | |
| None | |
| — | |
| No | |
| 0.25 |
| Du Page | |
| Meadows | |
| 0 / Not Applicable | |
| None | |
| Lake Michigan | |
| Public Sewer | |
| 10841852 | |
| 0814400020 |
Nearby Schools
| NAME: | DISTRICT: | DISTANCE: | |
|---|---|---|---|
|
Grade School
Lisle Elementary School |
202 | — | |
|
Middle School
Lisle Junior High School |
202 | Not in DB | |
|
High School
Lisle High School |
202 | Not in DB | |
Property History
| DATE: | EVENT: | PRICE: | SOURCE: |
|---|---|---|---|
| 2 Oct, 2015 | Sold | $344,000 | MRED MLS |
| 2 Aug, 2015 | Under contract | $347,000 | MRED MLS |
| 30 Jul, 2015 | Listed for sale | $347,000 | MRED MLS |
| 30 Nov, 2020 | Sold | $343,000 | MRED MLS |
| 1 Oct, 2020 | Under contract | $349,900 | MRED MLS |
| — | Last price change | $359,900 | MRED MLS |
| 1 Sep, 2020 | Listed for sale | $359,900 | MRED MLS |





















Room Specifics
Total Bedrooms: 5
Bedrooms Above Ground: 5
Bedrooms Below Ground: 0
Dimensions: —
Floor Type: Hardwood
Dimensions: —
Floor Type: Hardwood
Dimensions: —
Floor Type: Carpet
Dimensions: —
Floor Type: —
Full Bathrooms: 3
Bathroom Amenities: —
Bathroom in Basement: 0
Rooms: Bedroom 5,Office
Basement Description: None
Other Specifics
| 2 | |
| — | |
| — | |
| Deck, Patio, Brick Paver Patio, Storms/Screens, Fire Pit | |
| Landscaped,Park Adjacent,Wooded | |
| 77X133X79X134 | |
| — | |
| Full | |
| — | |
| Range, Microwave, Dishwasher, Refrigerator, Washer, Dryer, Built-In Oven | |
| Not in DB | |
| — | |
| — | |
| — | |
| — |
Tax History
| Year | Property Taxes |
|---|---|
| 2015 | $7,336 |
| 2020 | $7,943 |
Contact Agent
Nearby Similar Homes
Contact Agent
Listing Provided By
@properties

