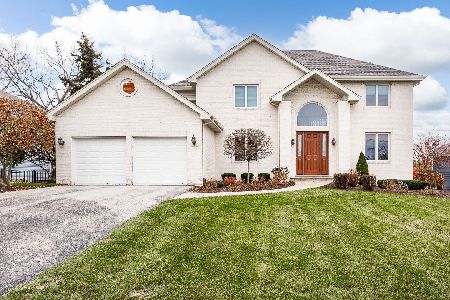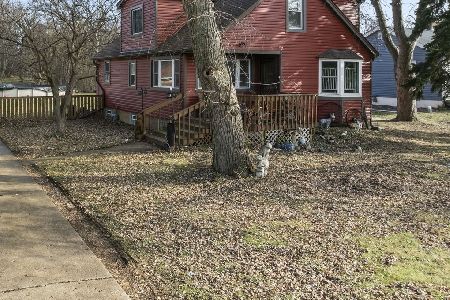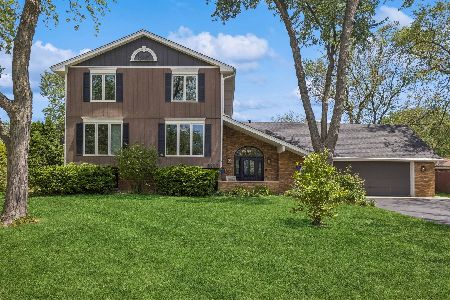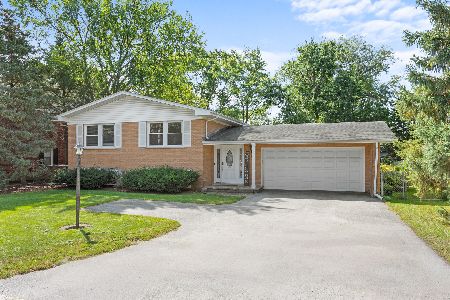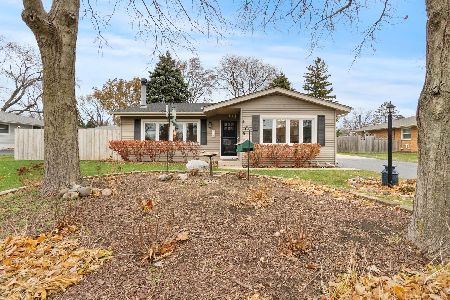5906 Dover Drive, Lisle, Illinois 60532
$344,000
|
Sold
|
|
| Status: | Closed |
| Sqft: | 1,470 |
| Cost/Sqft: | $236 |
| Beds: | 5 |
| Baths: | 3 |
| Year Built: | 1966 |
| Property Taxes: | $7,336 |
| Days On Market: | 3823 |
| Lot Size: | 0,25 |
Description
Rarely Available 5 Bedroom Raised Ranch In Desirable Meadows Subdivision. 3 Full Baths Including Private Master Bath. All Baths Beautifully Updated. Newly Refinished Hardwood Floors, 6-Panel Doors Throughout. Updated Kitchen With Double Oven and Center Island With Breakfast Bar Overlooking Trex Deck. Gorgeous Unilock Paver Patio With Built-in Fire Pit. Family Room With Fireplace And Pool Table. Karndean Design Plank Flooring. Huge Laundry Room. Additional Outdoor Playset And Trampoline. Crane Board Insulated Vinyl Siding. Steps Away From Meadows Pool. Pool Bond Included.
Property Specifics
| Single Family | |
| — | |
| Bi-Level | |
| 1966 | |
| None | |
| MANOR | |
| No | |
| 0.25 |
| Du Page | |
| Meadows | |
| 0 / Not Applicable | |
| None | |
| Lake Michigan | |
| Public Sewer | |
| 08997784 | |
| 0814400020 |
Nearby Schools
| NAME: | DISTRICT: | DISTANCE: | |
|---|---|---|---|
|
Grade School
Schiesher/tate Woods Elementary |
202 | — | |
|
Middle School
Lisle Junior High School |
202 | Not in DB | |
|
High School
Lisle High School |
202 | Not in DB | |
Property History
| DATE: | EVENT: | PRICE: | SOURCE: |
|---|---|---|---|
| 2 Oct, 2015 | Sold | $344,000 | MRED MLS |
| 2 Aug, 2015 | Under contract | $347,000 | MRED MLS |
| 30 Jul, 2015 | Listed for sale | $347,000 | MRED MLS |
| 30 Nov, 2020 | Sold | $343,000 | MRED MLS |
| 1 Oct, 2020 | Under contract | $349,900 | MRED MLS |
| — | Last price change | $359,900 | MRED MLS |
| 1 Sep, 2020 | Listed for sale | $359,900 | MRED MLS |
Room Specifics
Total Bedrooms: 5
Bedrooms Above Ground: 5
Bedrooms Below Ground: 0
Dimensions: —
Floor Type: Hardwood
Dimensions: —
Floor Type: Hardwood
Dimensions: —
Floor Type: Carpet
Dimensions: —
Floor Type: —
Full Bathrooms: 3
Bathroom Amenities: Separate Shower,Double Sink
Bathroom in Basement: —
Rooms: Bedroom 5,Office
Basement Description: None
Other Specifics
| 2 | |
| Concrete Perimeter | |
| — | |
| Deck, Brick Paver Patio, Storms/Screens | |
| — | |
| 77 X 133 X 79 X 134 | |
| Unfinished | |
| None | |
| Hardwood Floors | |
| Double Oven, Microwave, Dishwasher, Refrigerator | |
| Not in DB | |
| Pool, Sidewalks, Street Lights, Street Paved | |
| — | |
| — | |
| Wood Burning, Includes Accessories |
Tax History
| Year | Property Taxes |
|---|---|
| 2015 | $7,336 |
| 2020 | $7,943 |
Contact Agent
Nearby Similar Homes
Contact Agent
Listing Provided By
Century 21 Affiliated

