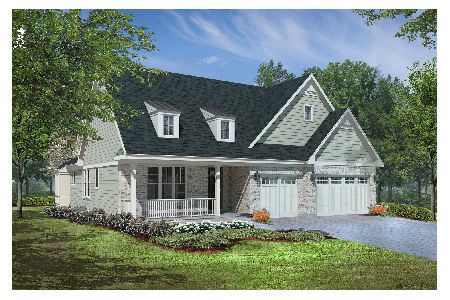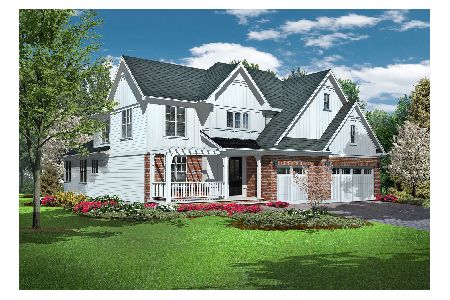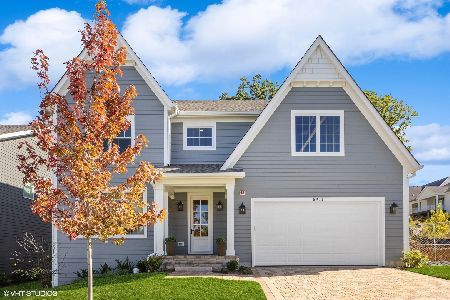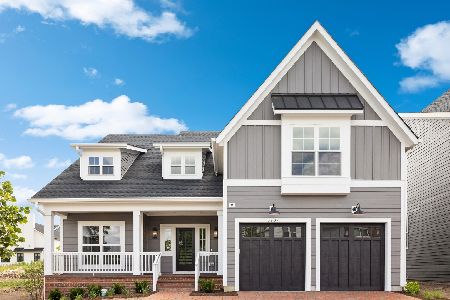5906 Flagg Creek Lane, Western Springs, Illinois 60558
$709,710
|
Sold
|
|
| Status: | Closed |
| Sqft: | 2,862 |
| Cost/Sqft: | $244 |
| Beds: | 3 |
| Baths: | 3 |
| Year Built: | 2018 |
| Property Taxes: | $0 |
| Days On Market: | 2628 |
| Lot Size: | 0,18 |
Description
Welcome to this new construction modern American Farmhouse. The Andover model situated in the heart of the Timber Trails community in Western Springs is everything the modern buyer is looking for. Walk up brick paver driveway through the charming front porch as you are welcomed into the perfectly appointed foyer. Incorporated in the high-end design are dark oak hardwood floors, oversized windows, & designer light fixtures. First floor office with millwork boxes, separate dining room with polished nickel light fixture, two-story substantial family room is anchored by marble fireplace. White kitchen w/ Ceasarstone countertops & stainless steel appliances opens to eat-in breakfast area, family room and overlooks yard. Ideal first floor master features cathedral ceiling & spa bath w/ double vanity, soaking tub & shower. Large second floor with two bedrooms, chic bathroom, and lofted area overlooking family room. This is the best value for a new construction home in Western Springs!
Property Specifics
| Single Family | |
| — | |
| Farmhouse | |
| 2018 | |
| Full | |
| — | |
| No | |
| 0.18 |
| Cook | |
| — | |
| 233 / Monthly | |
| Lawn Care,Snow Removal | |
| Lake Michigan | |
| Public Sewer | |
| 10141521 | |
| 18184070130000 |
Nearby Schools
| NAME: | DISTRICT: | DISTANCE: | |
|---|---|---|---|
|
Grade School
Highlands Elementary School |
106 | — | |
|
Middle School
Highlands Middle School |
106 | Not in DB | |
|
High School
Lyons Twp High School |
204 | Not in DB | |
Property History
| DATE: | EVENT: | PRICE: | SOURCE: |
|---|---|---|---|
| 1 Jul, 2019 | Sold | $709,710 | MRED MLS |
| 4 Apr, 2019 | Under contract | $699,000 | MRED MLS |
| 20 Nov, 2018 | Listed for sale | $699,000 | MRED MLS |
Room Specifics
Total Bedrooms: 3
Bedrooms Above Ground: 3
Bedrooms Below Ground: 0
Dimensions: —
Floor Type: Carpet
Dimensions: —
Floor Type: Carpet
Full Bathrooms: 3
Bathroom Amenities: —
Bathroom in Basement: 0
Rooms: Office
Basement Description: Unfinished,Bathroom Rough-In
Other Specifics
| 2 | |
| Concrete Perimeter | |
| Brick | |
| Deck | |
| Landscaped,Wooded | |
| 58 X 115 | |
| — | |
| Full | |
| — | |
| Double Oven, Range, Microwave, Dishwasher, Disposal, Stainless Steel Appliance(s) | |
| Not in DB | |
| Street Paved | |
| — | |
| — | |
| Wood Burning, Gas Starter |
Tax History
| Year | Property Taxes |
|---|
Contact Agent
Nearby Similar Homes
Nearby Sold Comparables
Contact Agent
Listing Provided By
Coldwell Banker Residential













