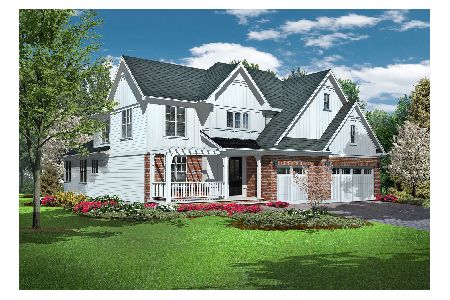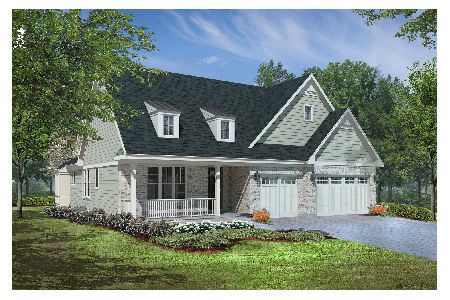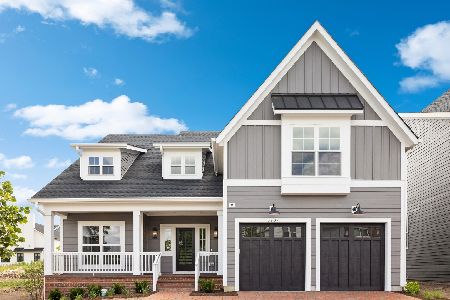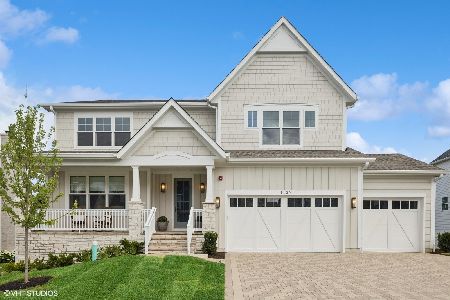5911 Flagg Creek Lane, Western Springs, Illinois 60558
$1,150,000
|
Sold
|
|
| Status: | Closed |
| Sqft: | 0 |
| Cost/Sqft: | — |
| Beds: | 3 |
| Baths: | 3 |
| Year Built: | 2023 |
| Property Taxes: | $0 |
| Days On Market: | 843 |
| Lot Size: | 0,15 |
Description
Welcome to your newly constructed home in the heart of desirable Timber Trails! This 3 bedroom, 2.5 bath beauty offers spacious living and custom touches. The Hardie siding and shake exterior will charm you from first glance! Gorgeous red oak floors, special millwork, and 10 foot ceilings outfit the entire first floor of the home, and natural light pours in throughout the day. Step in through the foyer to find a private home office, a powder room, a dining room with panel moulding, and a stunning open living and kitchen area. The kitchen features caesarstone countertops and Bosch appliances, and the expansive island overlooking the breakfast nook, family room, and back patio makes for the perfect entertainment space. Enjoy extra storage in the butler's pantry. In the family room, you'll find a dry bar with a wine cooler and a fireplace to cozy up in front of on chilly nights. This home also features a first floor primary bedroom suite with vaulted ceilings, two walk-in closets, and a spa-like bath with marble flooring and shower, a freestanding tub, and dual vanities. Upstairs, find two more spacious bedrooms with a large shared dual sink bathroom, and a loft area that's perfect for relaxation. An attached two car garage offers plenty of storage space, and the large unfinished basement provides lots of flexibility, and the back patio is a perfect space for outdoor entertaining. This Western Springs charmer is just waiting for you!
Property Specifics
| Single Family | |
| — | |
| — | |
| 2023 | |
| — | |
| — | |
| No | |
| 0.15 |
| Cook | |
| — | |
| 233 / Monthly | |
| — | |
| — | |
| — | |
| 11871322 | |
| 18184100200000 |
Nearby Schools
| NAME: | DISTRICT: | DISTANCE: | |
|---|---|---|---|
|
Grade School
Highlands Elementary School |
106 | — | |
|
Middle School
Highlands Middle School |
106 | Not in DB | |
|
High School
Lyons Twp High School |
204 | Not in DB | |
Property History
| DATE: | EVENT: | PRICE: | SOURCE: |
|---|---|---|---|
| 9 Feb, 2024 | Sold | $1,150,000 | MRED MLS |
| 23 Oct, 2023 | Under contract | $1,199,900 | MRED MLS |
| 10 Oct, 2023 | Listed for sale | $1,199,900 | MRED MLS |
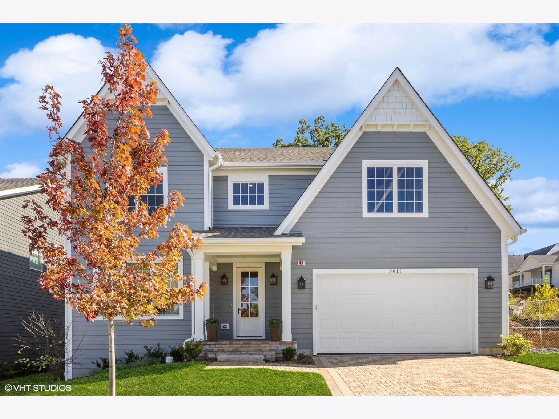
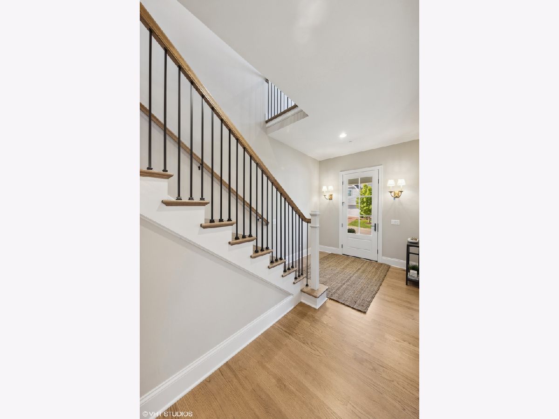
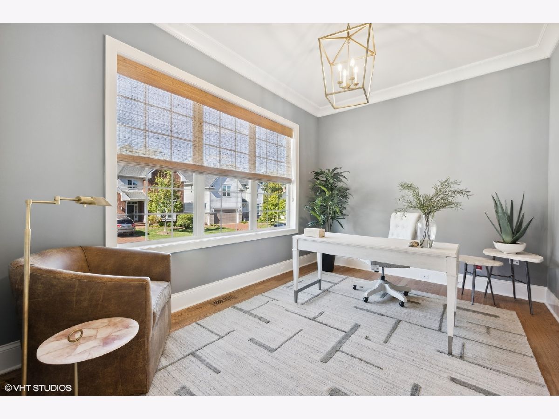
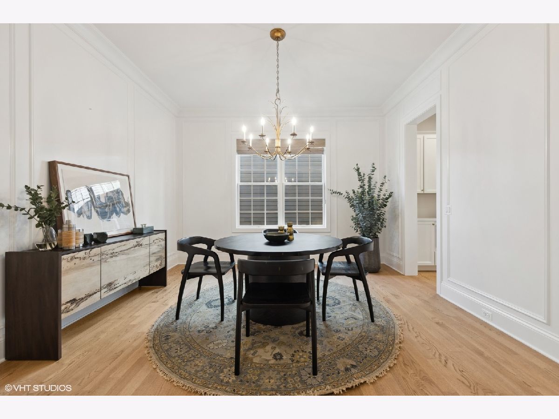
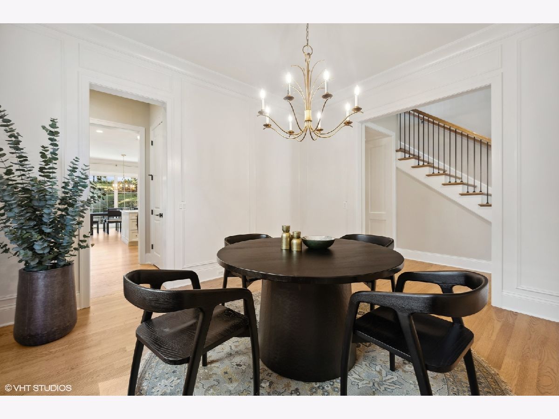


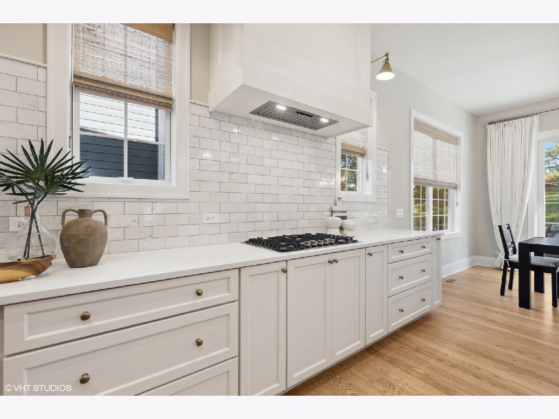


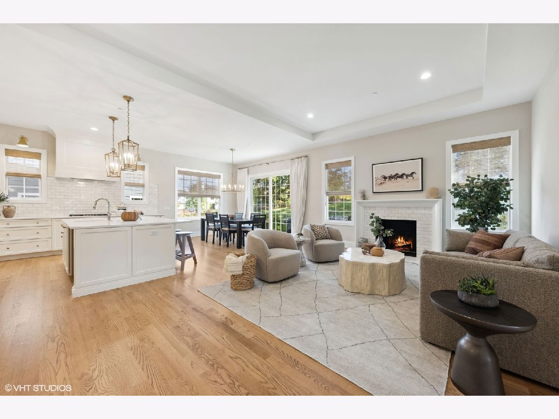
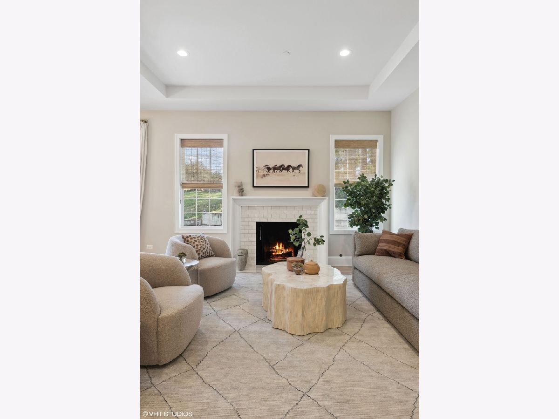
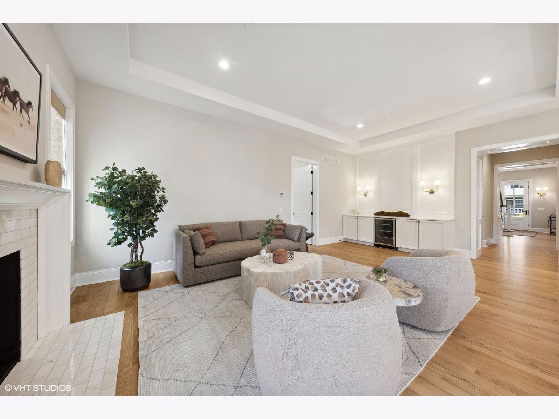
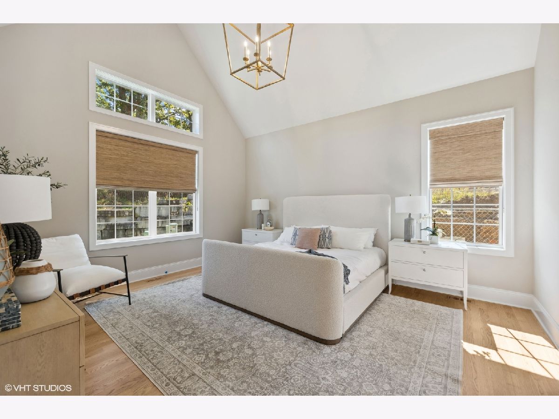



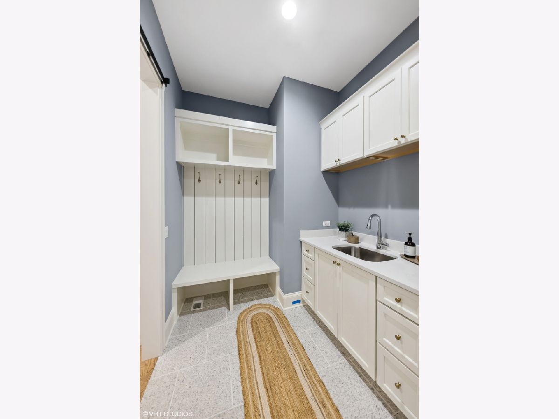
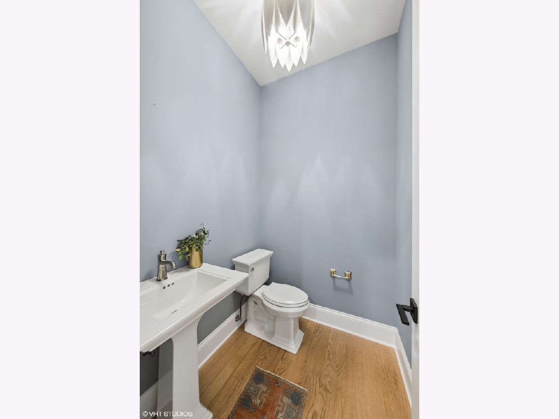
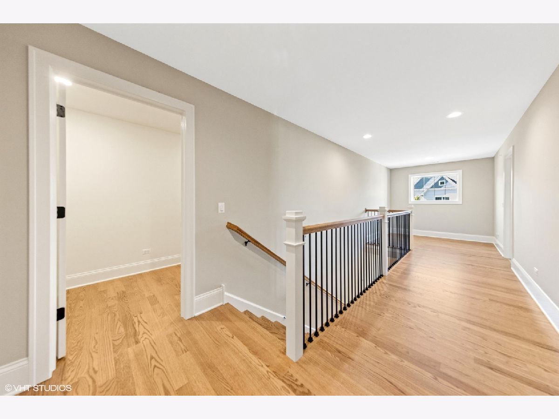

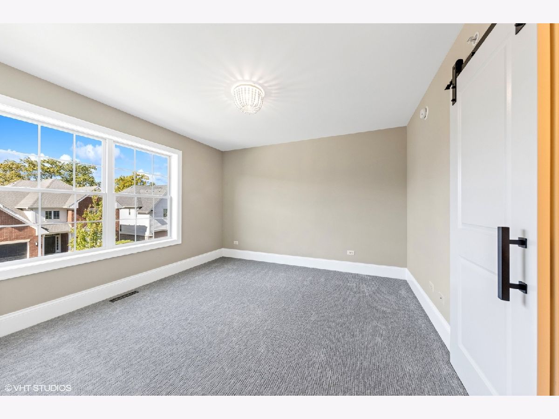
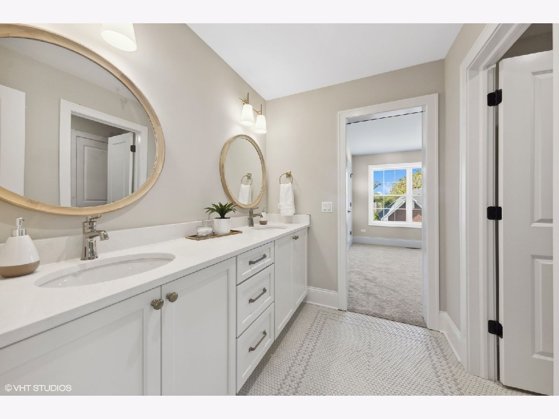
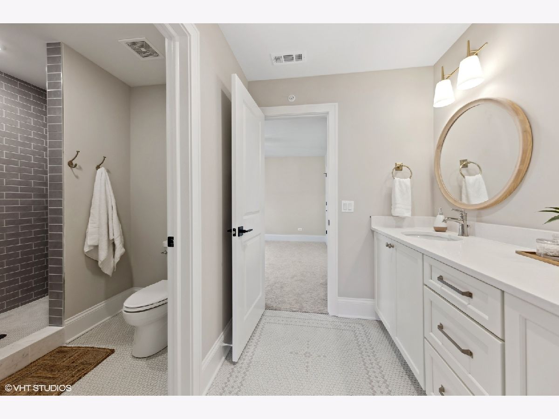

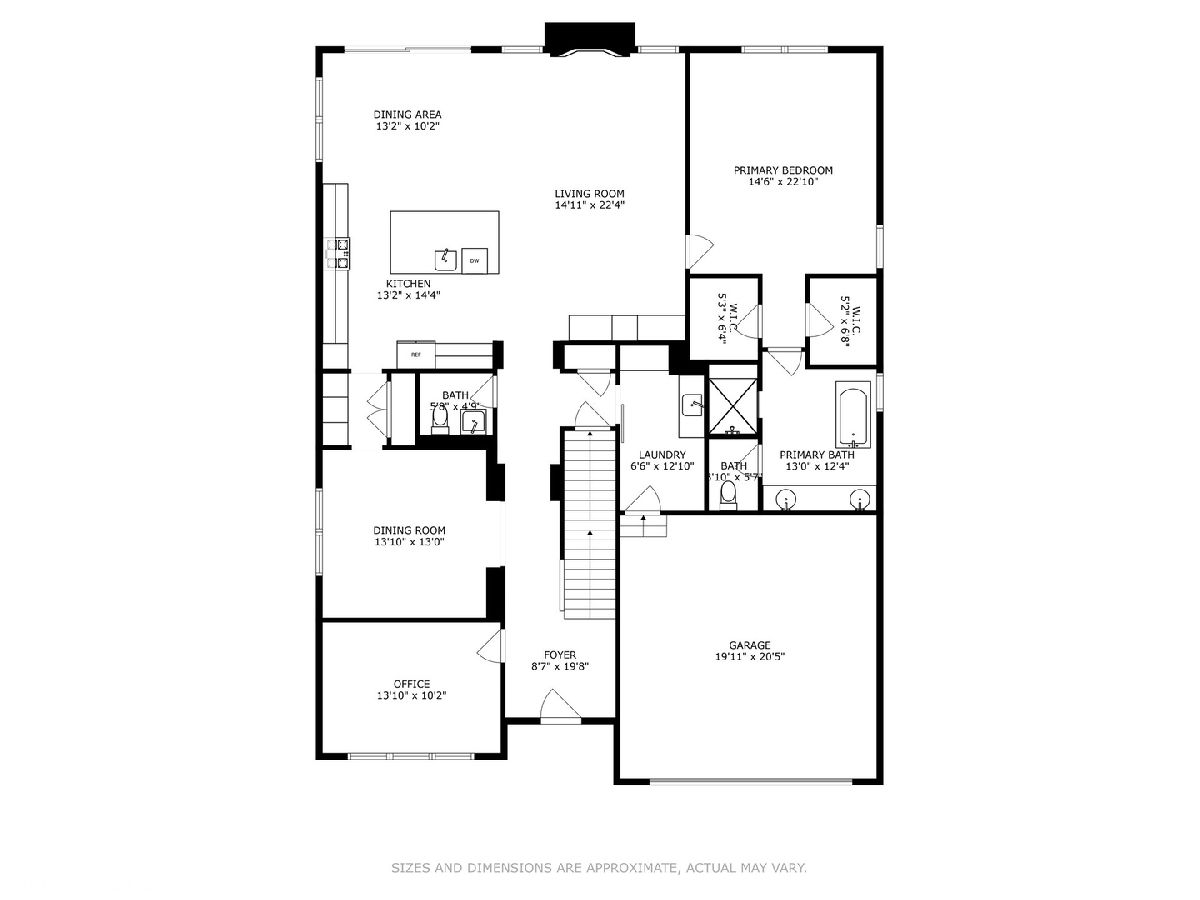
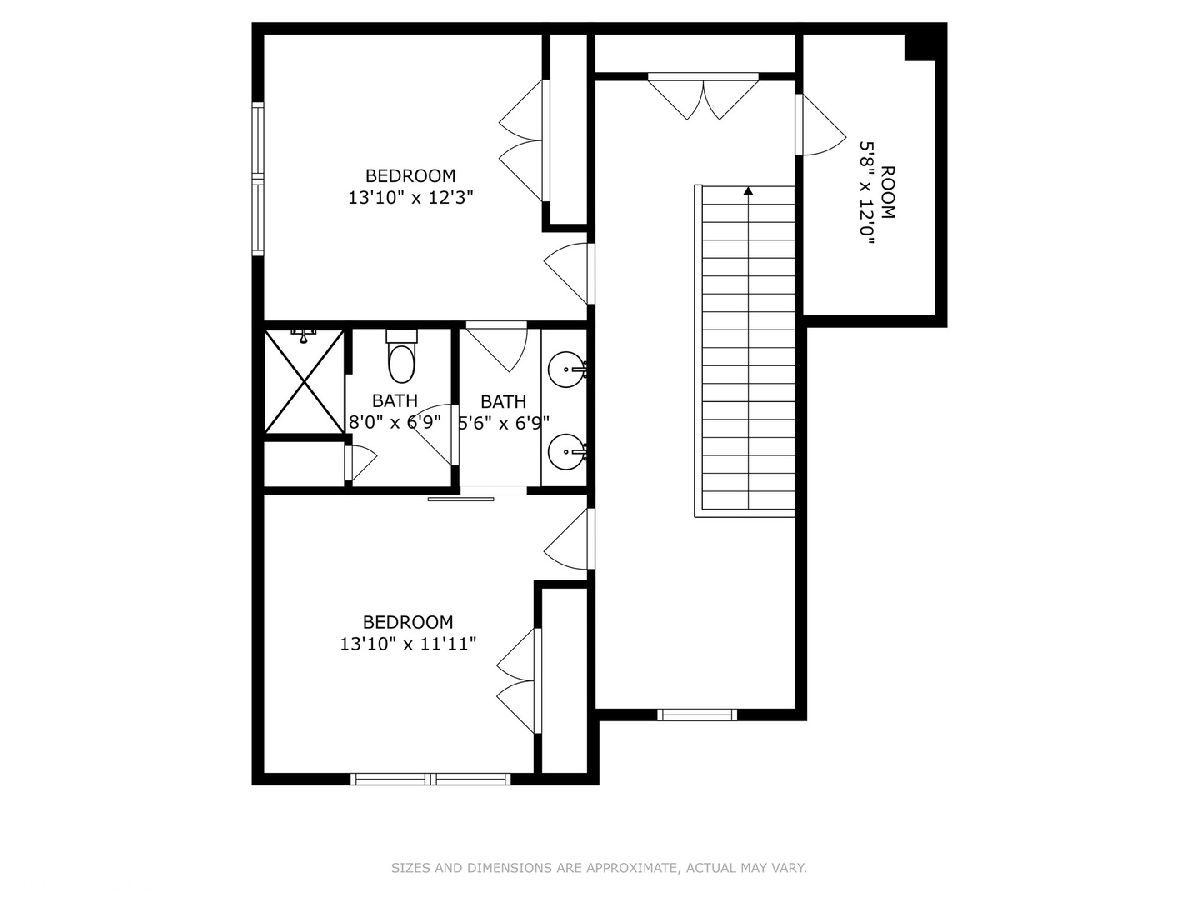

Room Specifics
Total Bedrooms: 3
Bedrooms Above Ground: 3
Bedrooms Below Ground: 0
Dimensions: —
Floor Type: —
Dimensions: —
Floor Type: —
Full Bathrooms: 3
Bathroom Amenities: Double Sink
Bathroom in Basement: 0
Rooms: —
Basement Description: Unfinished
Other Specifics
| 2 | |
| — | |
| Brick | |
| — | |
| — | |
| 57X115 | |
| — | |
| — | |
| — | |
| — | |
| Not in DB | |
| — | |
| — | |
| — | |
| — |
Tax History
| Year | Property Taxes |
|---|
Contact Agent
Nearby Similar Homes
Nearby Sold Comparables
Contact Agent
Listing Provided By
Coldwell Banker Realty




