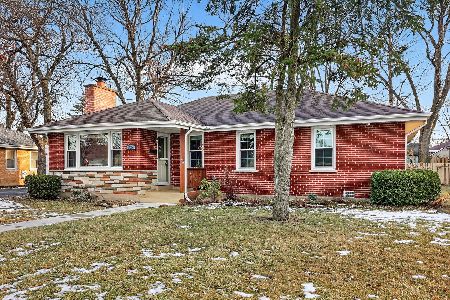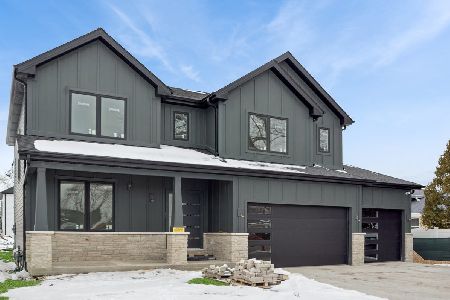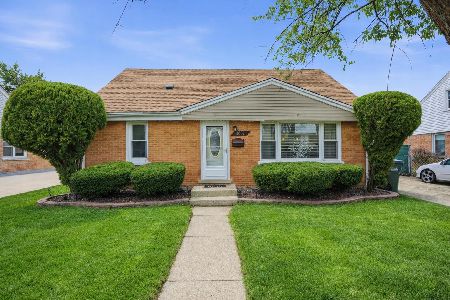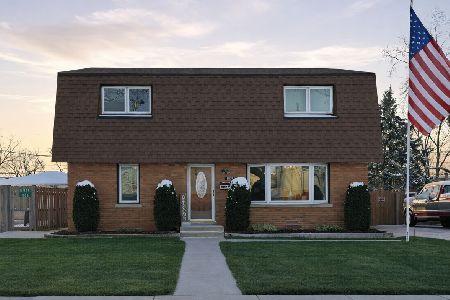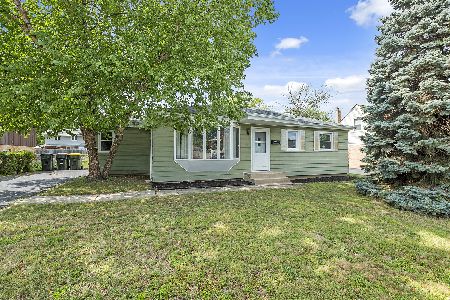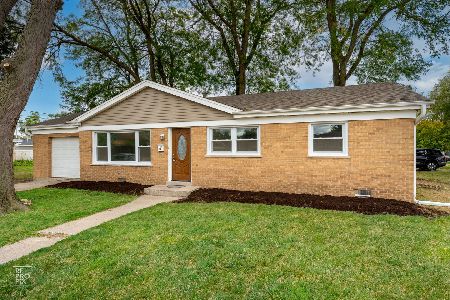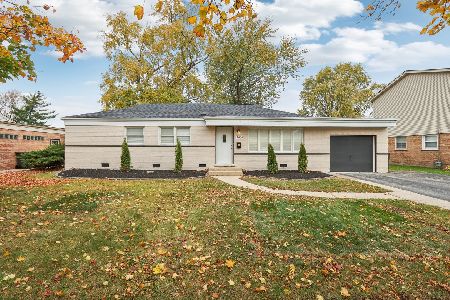5907 109th Street, Chicago Ridge, Illinois 60415
$385,000
|
Sold
|
|
| Status: | Closed |
| Sqft: | 2,900 |
| Cost/Sqft: | $138 |
| Beds: | 4 |
| Baths: | 3 |
| Year Built: | 1954 |
| Property Taxes: | $8,548 |
| Days On Market: | 1696 |
| Lot Size: | 0,21 |
Description
Top-of-the-line home in Chicago Ridge! Prepare to be impressed by the high quality workmanship in this large inviting home. A sun-drenched living room features a wood-burning fireplace and a large bay window. Gleaming hardwood floors lead you to a gourmet eat-in kitchen with a center island, stainless steel appliances, ample counter and cabinet space, a breakfast bar, and pantry. The main floor also features a large family rooom with a wet bar and loads of room to entertain, a convenient first floor bedroom and bath, plus an office perfect for working from home! The second floor features a spacious master suite w/ whirlpool tub and separate steam shower with bench. Two more large bedrooms with loads of closet space share another bright updated bathroom. Relax in the private, professionally landscaped yard with large stamped patio perfect for outdoor entertaining! Enormous 4-car garage with workshop and finished loft space, PLUS a 10-car side driveway! Close to restaurants, shopping, and transportation!
Property Specifics
| Single Family | |
| — | |
| — | |
| 1954 | |
| None | |
| — | |
| No | |
| 0.21 |
| Cook | |
| — | |
| — / Not Applicable | |
| None | |
| Lake Michigan | |
| Public Sewer | |
| 11150692 | |
| 24174230070000 |
Nearby Schools
| NAME: | DISTRICT: | DISTANCE: | |
|---|---|---|---|
|
Grade School
Ridge Central Elementary School |
127.5 | — | |
|
Middle School
Elden D Finley Junior High Schoo |
127.5 | Not in DB | |
|
High School
H L Richards High School (campus |
218 | Not in DB | |
Property History
| DATE: | EVENT: | PRICE: | SOURCE: |
|---|---|---|---|
| 3 Aug, 2021 | Sold | $385,000 | MRED MLS |
| 20 Jul, 2021 | Under contract | $399,500 | MRED MLS |
| 9 Jul, 2021 | Listed for sale | $399,500 | MRED MLS |
| 25 Mar, 2024 | Sold | $460,000 | MRED MLS |
| 5 Jan, 2024 | Under contract | $449,000 | MRED MLS |
| 14 Dec, 2023 | Listed for sale | $449,000 | MRED MLS |




















Room Specifics
Total Bedrooms: 4
Bedrooms Above Ground: 4
Bedrooms Below Ground: 0
Dimensions: —
Floor Type: Carpet
Dimensions: —
Floor Type: Carpet
Dimensions: —
Floor Type: Carpet
Full Bathrooms: 3
Bathroom Amenities: Whirlpool,Separate Shower,Full Body Spray Shower
Bathroom in Basement: 0
Rooms: Office,Loft,Mud Room,Utility Room-2nd Floor,Storage,Walk In Closet,Terrace
Basement Description: Slab
Other Specifics
| 4 | |
| Concrete Perimeter | |
| Asphalt | |
| Patio, Porch, Stamped Concrete Patio | |
| Fenced Yard,Landscaped,Sidewalks,Streetlights,Wood Fence | |
| 74X120 | |
| — | |
| Full | |
| Bar-Wet, Hardwood Floors, First Floor Bedroom, Second Floor Laundry, First Floor Full Bath, Walk-In Closet(s), Open Floorplan | |
| — | |
| Not in DB | |
| Curbs, Sidewalks, Street Lights, Street Paved | |
| — | |
| — | |
| Wood Burning, Attached Fireplace Doors/Screen |
Tax History
| Year | Property Taxes |
|---|---|
| 2021 | $8,548 |
| 2024 | $9,979 |
Contact Agent
Nearby Similar Homes
Nearby Sold Comparables
Contact Agent
Listing Provided By
Compass

