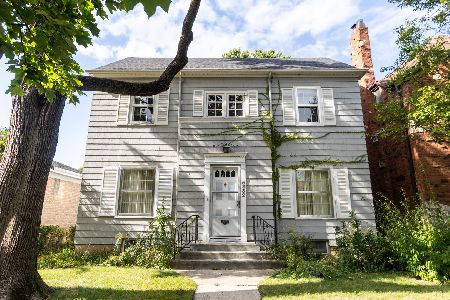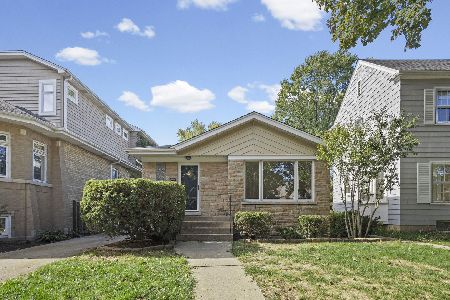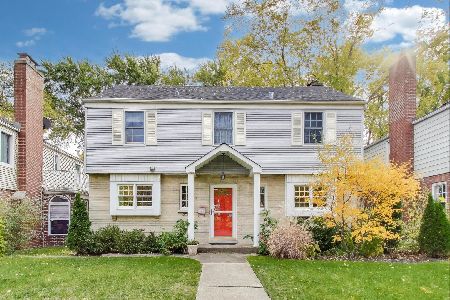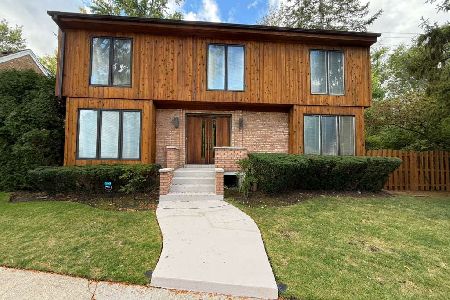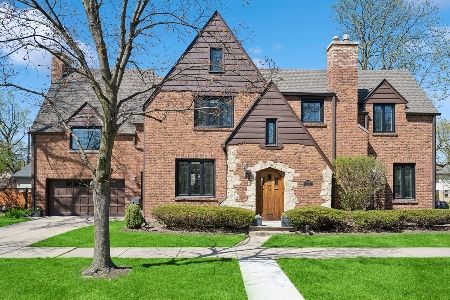5908 Kenneth Avenue, Forest Glen, Chicago, Illinois 60646
$1,060,000
|
Sold
|
|
| Status: | Closed |
| Sqft: | 3,900 |
| Cost/Sqft: | $269 |
| Beds: | 5 |
| Baths: | 4 |
| Year Built: | 1925 |
| Property Taxes: | $10,715 |
| Days On Market: | 1684 |
| Lot Size: | 0,00 |
Description
This lovely Sauganash Tudor home features 5 beds and 4 full baths, plus an additional office/den in the heart of the neighborhood. A centerpiece chef's kitchen features a Viking oven and 36" cooktop with griddle, and 42" Sub-Zero fridge, paired with Silestone counters, custom cabinets, beverage station, backsplash, and a large breakfast island perfect for entertaining. The main level of the home includes a large living room, dining room, kitchen, office/den, full bed/bath, and built-out mud room just off the rear. You'll find custom wainscoting throughout, with brilliant attention to detail, white oak herringbone floors, a gas fireplace centerpiece, ample Elfa closet systems, and beautiful Moroccan tile in every bathroom. On the top floor, the primary bedroom features a walk in closet, a spacious primary bath with double vanity, a separate soaking tub and shower which that creates the most serene oasis. Two additional bedrooms, a bathroom, and laundry room complete the second level. The fully-finished basement with a wet bar is perfect for all guests, an additional bedroom, bathroom, and tons of storage. The home was gut-renovated in 2017, and features all new roof, gutters, addition, siding, zoned HVAC, electrical, sump pump, drain tiles, overhead plumbing, water control system, windows, new water main, foam insulation, and tuck-pointing for the whole home. Brand new garage (24 x24 with 8' tall garage door) offers plenty of storage, 220 outlet for your electric car, and attic space. Generac generator included as well. Spacious outdoor area boasts professionally landscaped yard by Square Root Garden design, as well as Astro turf, 24' x 20' cedar deck off the rear, and cedar fence with metal posts. Located a quick stroll from public transit and well-rated schools, fall in love with this home today!
Property Specifics
| Single Family | |
| — | |
| Tudor | |
| 1925 | |
| Full,English | |
| — | |
| No | |
| — |
| Cook | |
| — | |
| 0 / Not Applicable | |
| None | |
| Lake Michigan,Public | |
| Public Sewer | |
| 11054581 | |
| 13033060270000 |
Nearby Schools
| NAME: | DISTRICT: | DISTANCE: | |
|---|---|---|---|
|
Grade School
Sauganash Elementary School |
299 | — | |
Property History
| DATE: | EVENT: | PRICE: | SOURCE: |
|---|---|---|---|
| 18 Dec, 2015 | Sold | $415,000 | MRED MLS |
| 15 Oct, 2015 | Under contract | $435,000 | MRED MLS |
| — | Last price change | $465,000 | MRED MLS |
| 13 Aug, 2015 | Listed for sale | $465,000 | MRED MLS |
| 19 Jul, 2021 | Sold | $1,060,000 | MRED MLS |
| 25 Apr, 2021 | Under contract | $1,050,000 | MRED MLS |
| 15 Apr, 2021 | Listed for sale | $1,050,000 | MRED MLS |
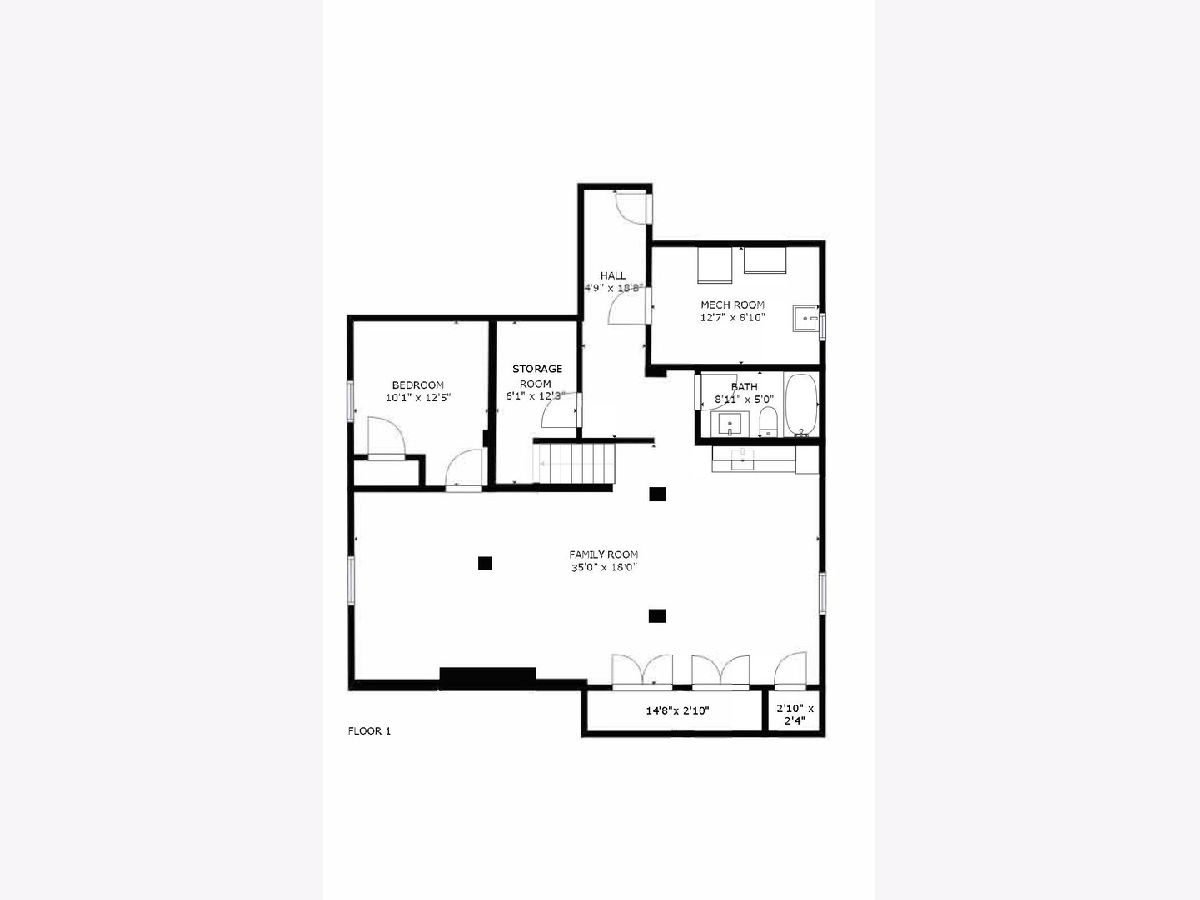
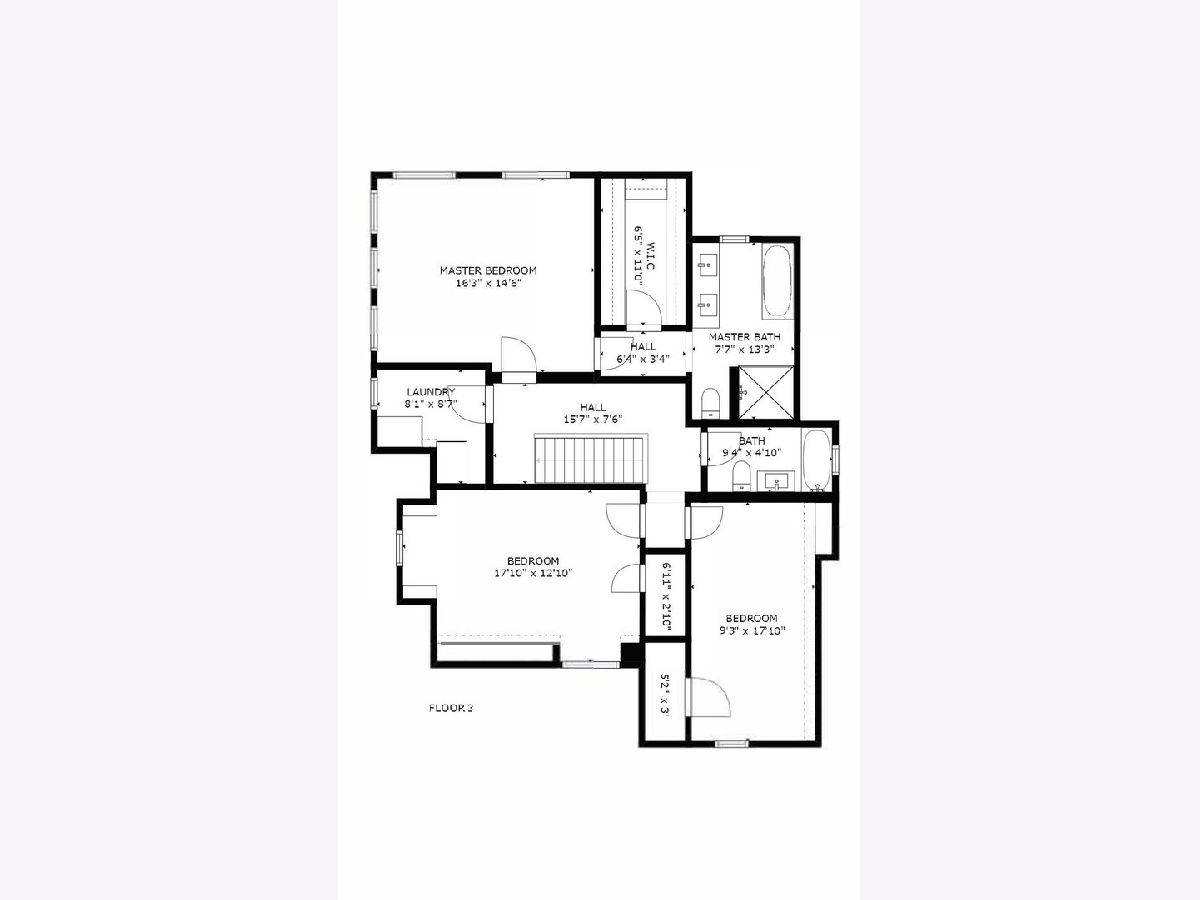
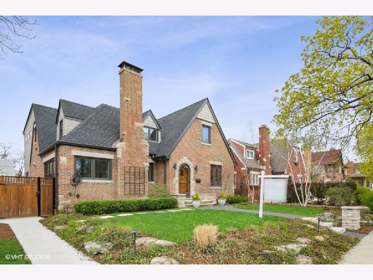
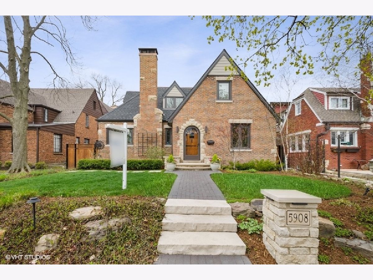
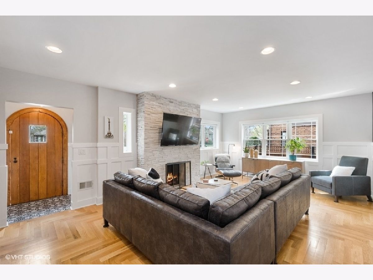
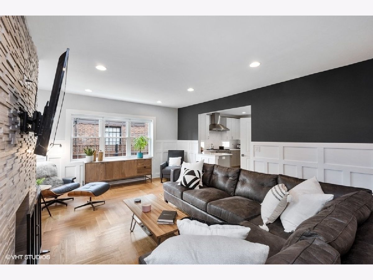
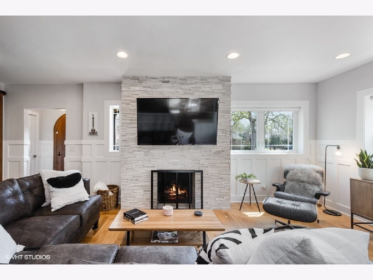
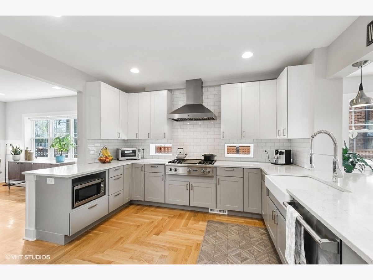
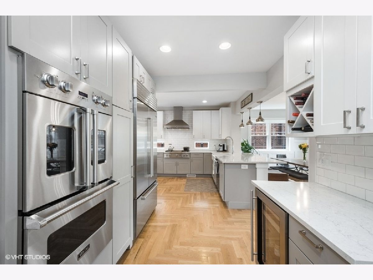
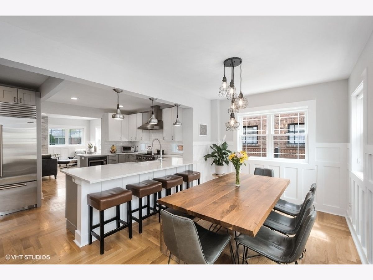
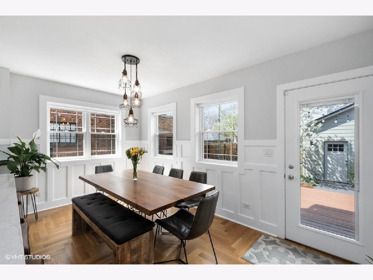
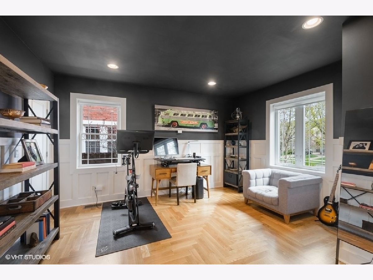
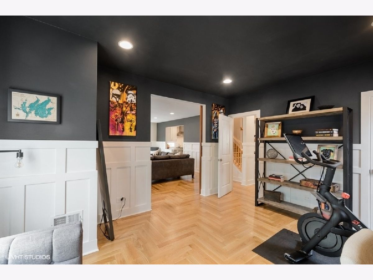
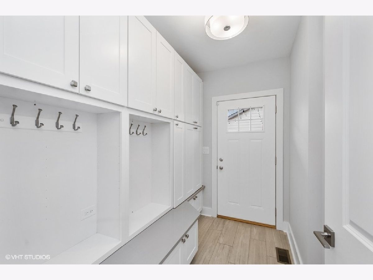
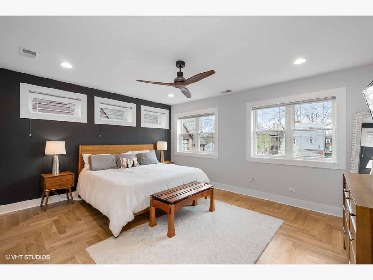
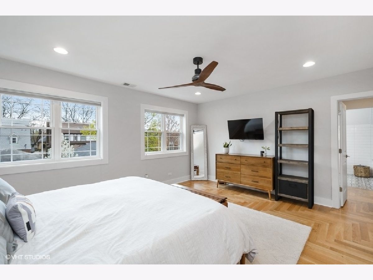
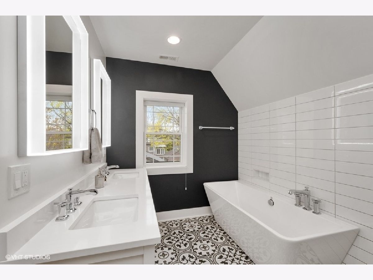
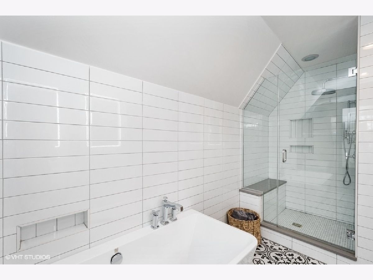
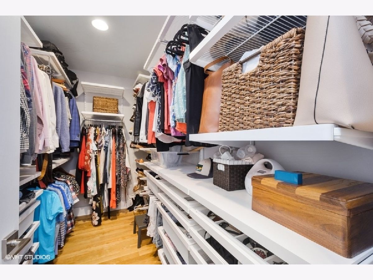
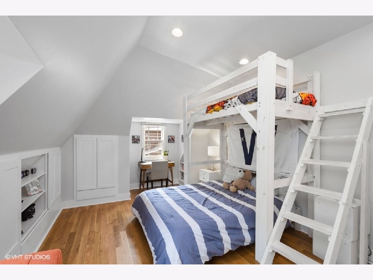
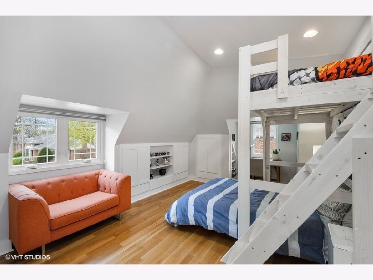
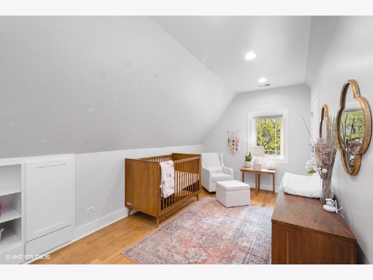
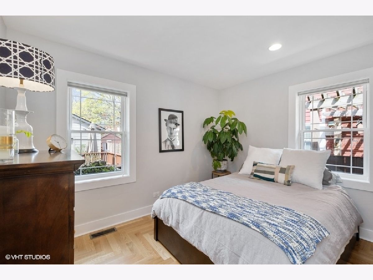
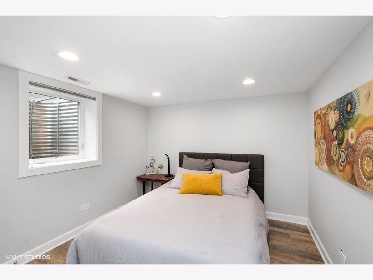
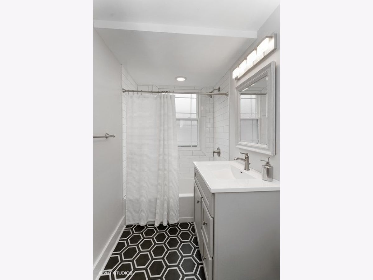
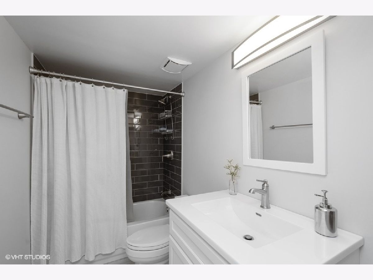
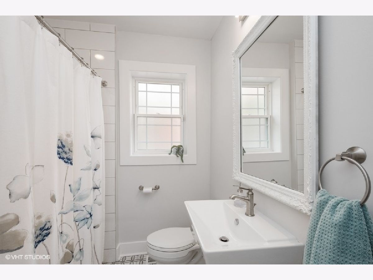
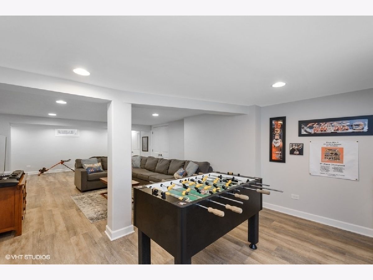
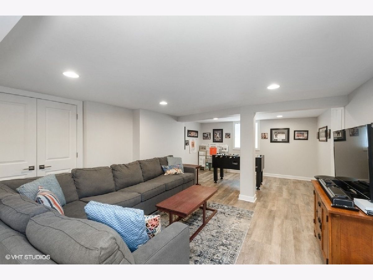
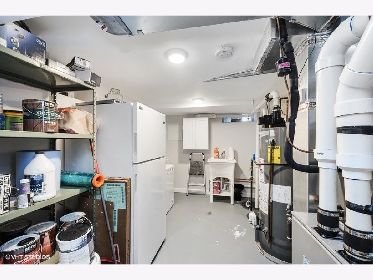
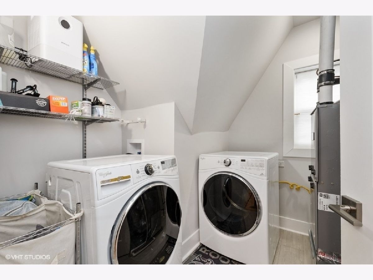
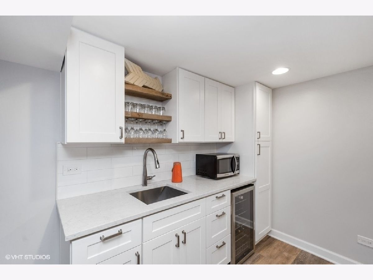
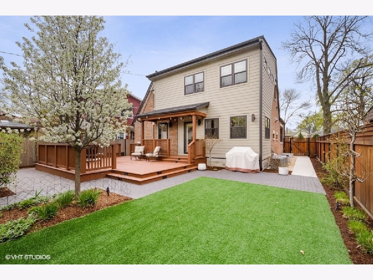
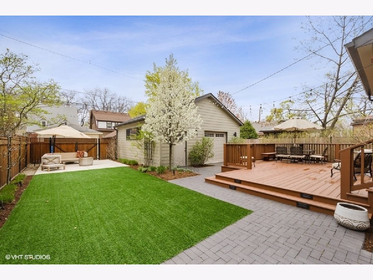
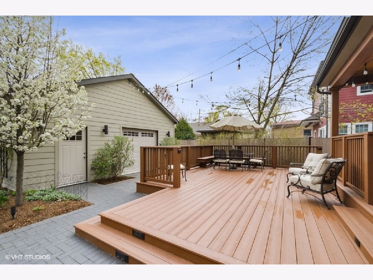
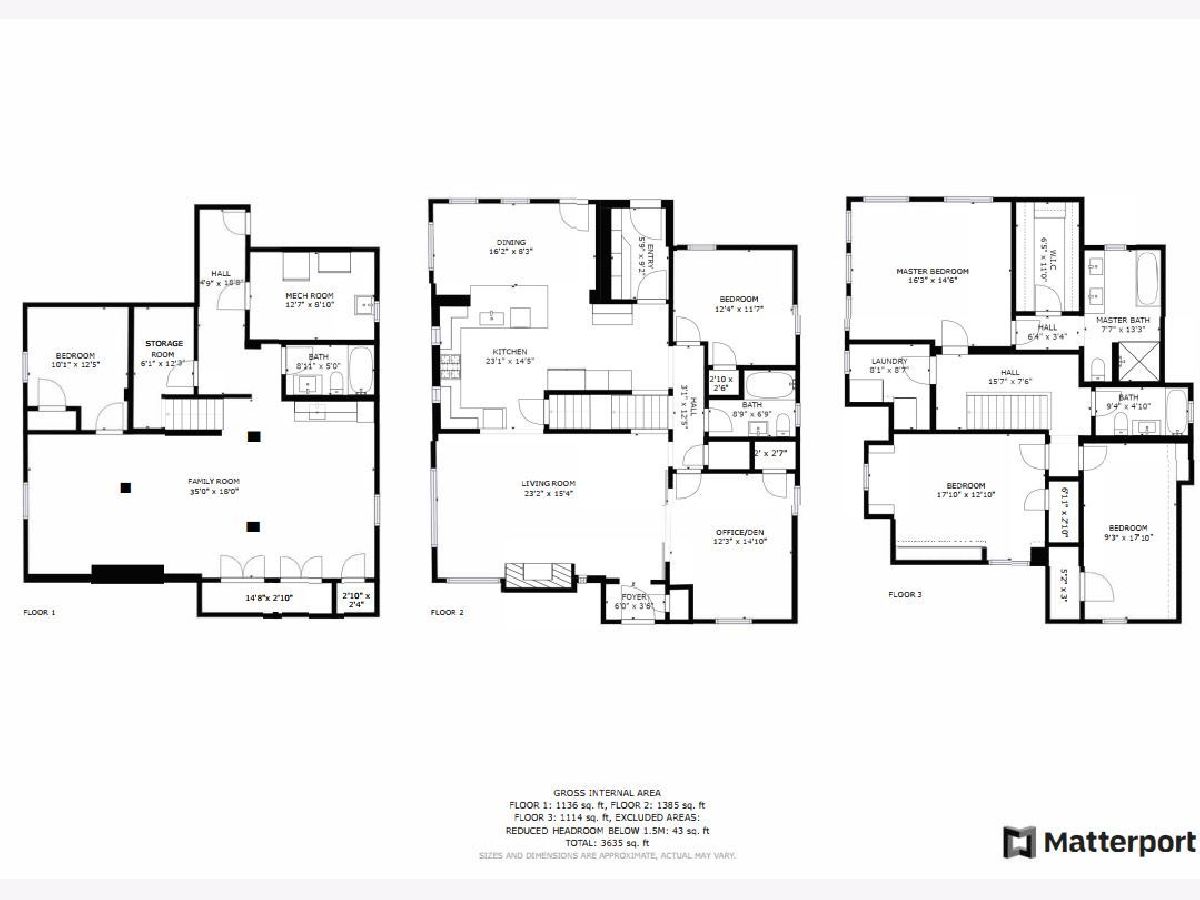
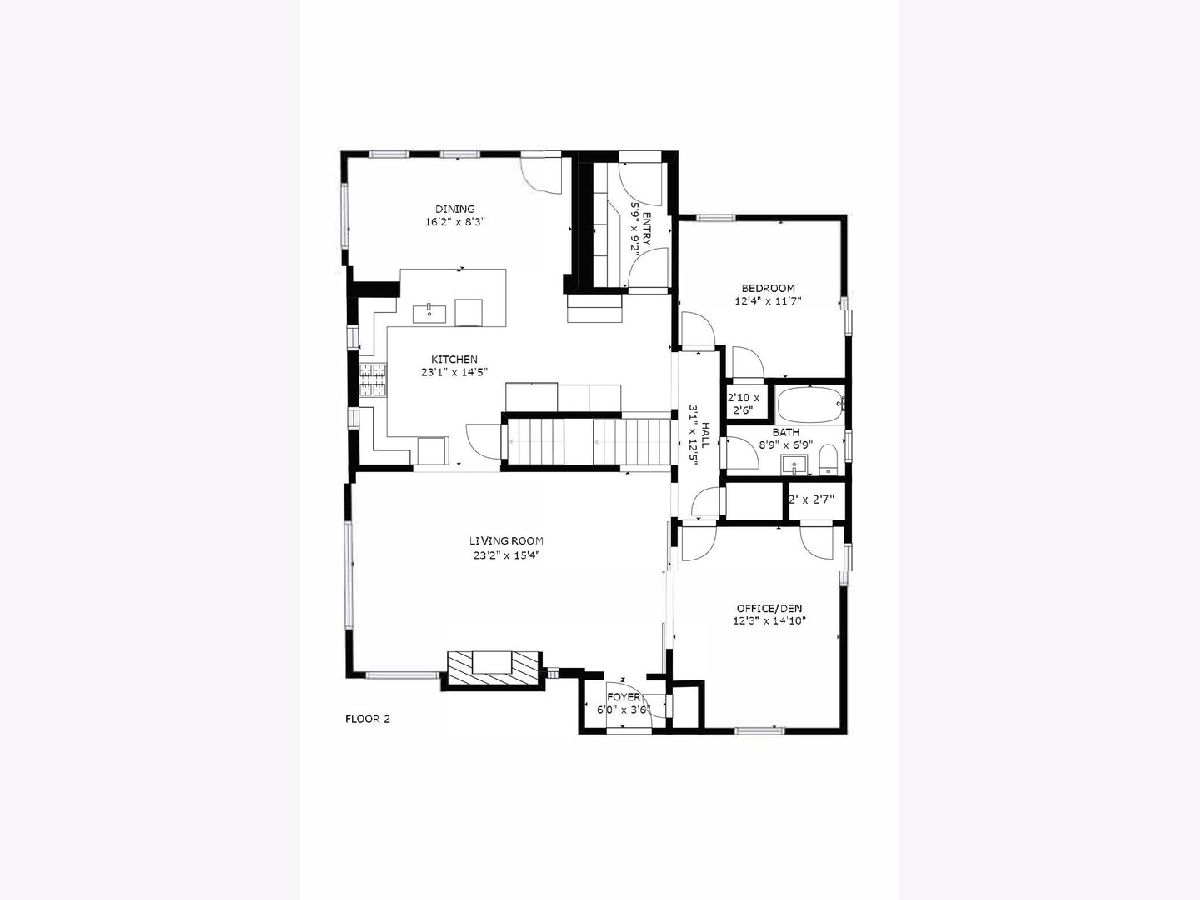
Room Specifics
Total Bedrooms: 5
Bedrooms Above Ground: 5
Bedrooms Below Ground: 0
Dimensions: —
Floor Type: Hardwood
Dimensions: —
Floor Type: Hardwood
Dimensions: —
Floor Type: —
Dimensions: —
Floor Type: —
Full Bathrooms: 4
Bathroom Amenities: Separate Shower,Soaking Tub
Bathroom in Basement: 1
Rooms: Bedroom 5,Office,Mud Room,Utility Room-Lower Level,Storage,Walk In Closet
Basement Description: Finished
Other Specifics
| 2 | |
| — | |
| — | |
| Deck | |
| — | |
| 50 X 125 | |
| Dormer | |
| Full | |
| Vaulted/Cathedral Ceilings, Bar-Wet, Hardwood Floors, Second Floor Laundry | |
| — | |
| Not in DB | |
| — | |
| — | |
| — | |
| Wood Burning, Gas Log |
Tax History
| Year | Property Taxes |
|---|---|
| 2015 | $5,856 |
| 2021 | $10,715 |
Contact Agent
Nearby Similar Homes
Nearby Sold Comparables
Contact Agent
Listing Provided By
Dream Town Realty

