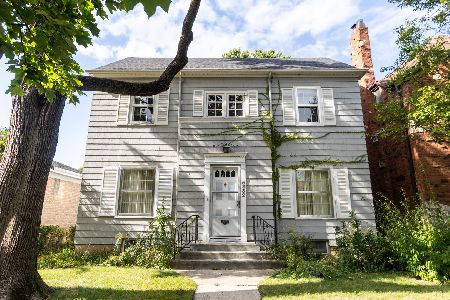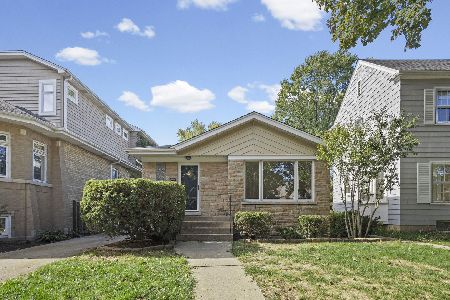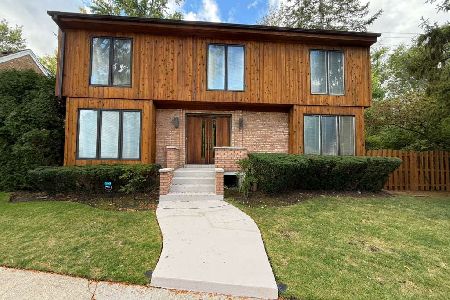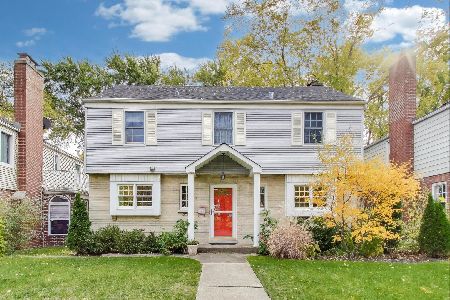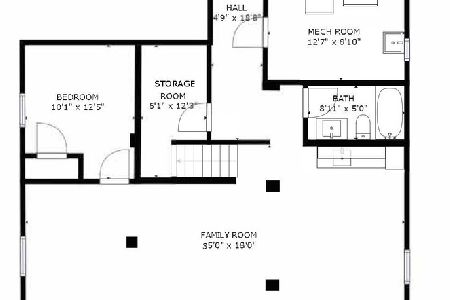5920 Kenneth Avenue, Forest Glen, Chicago, Illinois 60646
$490,000
|
Sold
|
|
| Status: | Closed |
| Sqft: | 1,606 |
| Cost/Sqft: | $327 |
| Beds: | 4 |
| Baths: | 3 |
| Year Built: | 1936 |
| Property Taxes: | $7,780 |
| Days On Market: | 2706 |
| Lot Size: | 0,11 |
Description
Loads of character and curb appeal on this incredibly well maintained 4 bed/3bath Sauganash brick tudor! Situated on a beautiful tree lined street, this home boasts of country rustic charm and detail. Warm and inviting living room features hrdwd floors, wood beam ceilings, wd burning fireplace, and spacious office/den bonus area. Large and bright separate dining rm, recently rehabbed kitchen w/ 42" maple cabinets, stainless steel appliances, decorative tile backsplash, custom built-in pantry, and terracota tile floors. First floor family/sunroom and full bath. All four bdrms upstairs are generous in size and get plenty of light. Finished basement with large rec room and woodburning fireplace, full bath with steam shower. Many updates including new sump pumps, hot water tank, newer AC and furnace, new roof 2017, new windows 2010. Updated plumbing and electric. Beautifully landscaped yard with large patio. Steps to Sauganash park and school, jogging path, Starbucks,Whole Foods!
Property Specifics
| Single Family | |
| — | |
| Tudor | |
| 1936 | |
| Full,Walkout | |
| — | |
| No | |
| 0.11 |
| Cook | |
| — | |
| 0 / Not Applicable | |
| None | |
| Lake Michigan,Public | |
| Public Sewer | |
| 09999345 | |
| 13033060240000 |
Nearby Schools
| NAME: | DISTRICT: | DISTANCE: | |
|---|---|---|---|
|
Grade School
Sauganash Elementary School |
299 | — | |
Property History
| DATE: | EVENT: | PRICE: | SOURCE: |
|---|---|---|---|
| 20 Nov, 2018 | Sold | $490,000 | MRED MLS |
| 13 Sep, 2018 | Under contract | $524,900 | MRED MLS |
| — | Last price change | $539,000 | MRED MLS |
| 27 Jun, 2018 | Listed for sale | $539,000 | MRED MLS |
Room Specifics
Total Bedrooms: 4
Bedrooms Above Ground: 4
Bedrooms Below Ground: 0
Dimensions: —
Floor Type: Hardwood
Dimensions: —
Floor Type: Hardwood
Dimensions: —
Floor Type: Hardwood
Full Bathrooms: 3
Bathroom Amenities: Steam Shower
Bathroom in Basement: 1
Rooms: Office
Basement Description: Partially Finished
Other Specifics
| 2 | |
| — | |
| — | |
| — | |
| — | |
| 38X124 | |
| — | |
| None | |
| Hardwood Floors | |
| — | |
| Not in DB | |
| Tennis Courts, Sidewalks, Street Lights, Street Paved | |
| — | |
| — | |
| Wood Burning |
Tax History
| Year | Property Taxes |
|---|---|
| 2018 | $7,780 |
Contact Agent
Nearby Similar Homes
Nearby Sold Comparables
Contact Agent
Listing Provided By
@properties

