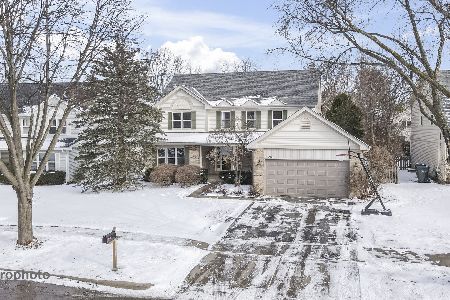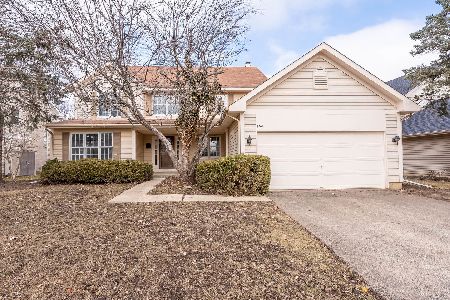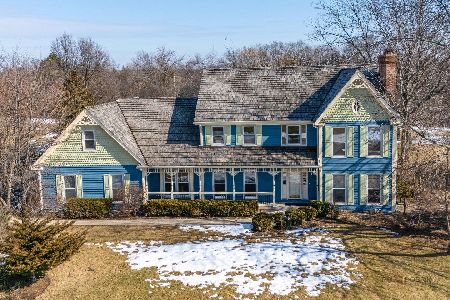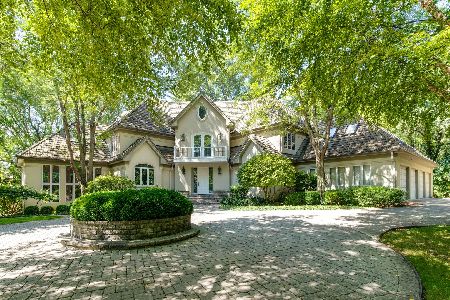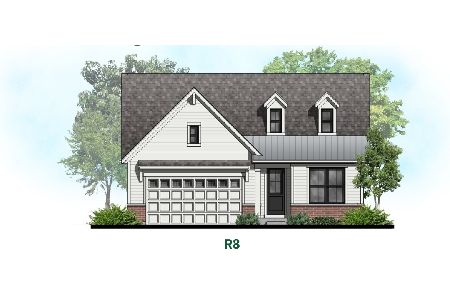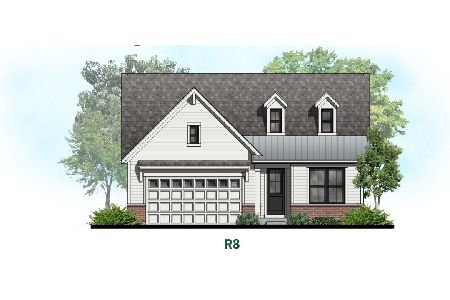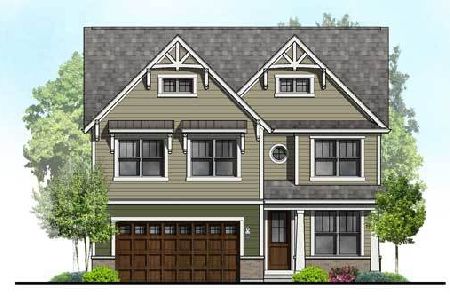5908 Kildeer Court, Long Grove, Illinois 60047
$950,000
|
Sold
|
|
| Status: | Closed |
| Sqft: | 3,700 |
| Cost/Sqft: | $243 |
| Beds: | 4 |
| Baths: | 4 |
| Year Built: | 1989 |
| Property Taxes: | $18,180 |
| Days On Market: | 1004 |
| Lot Size: | 1,02 |
Description
If you are looking for a beautifully appointed home in Stevenson High School District, this could be the perfect move-in ready retreat for you! This stunning home on a gorgeous tree lined lot is located in Heron's Landing of Long Grove, the only neighborhood in Long Grove with City Water. As you step inside, natural light floods the stunning 2-story foyer, welcoming you into a spacious living environment. The elegant living and dining rooms are perfectly positioned on either side, setting the stage for sophisticated gatherings. The recently updated open kitchen concept features a multi-level center island, quartz countertops, a charming herringbone backsplash, and top-of-the-line stainless steel Sub-Zero and KitchenAid appliances. Adjacent to the kitchen, a generous casual dining area invites you to enjoy leisurely meals. Unwind in the soaring 2-story family room, enhanced by a cozy fireplace, custom lighted built-ins, and skylights that infuse the space with warmth and character. Conveniently located on the main level, there is a versatile office/bedroom and full bath as well as a a beautiful powder room and spacious mudroom with washer and dryer, a slop sink, and quartz countertops. The second floor presents four generously proportioned bedrooms, including the luxurious Primary Suite. Step into spa bath featuring an exquisite soaking tub, full-body and rain shower that doubles as a steam shower with aromatherapy, and revel in the comfort of heated floors. The primary suite also features a walk-in closet with a custom-designed center island and ample storage. Three additional bedrooms as well as a hall bath grace the upstairs. The lower level offers approximately 1500 square feet of fully finished living space, including a recreation room, a bedroom, an office/exercise room, and another full bathroom. The home is further enhanced by numerous updates, including new windows throughout, a circular driveway, a front stoop and walkway, a furnace, an air conditioning unit, a Generac generator, wood floors, custom window treatments, light fixtures, a washer and dryer, a composite deck, and freshly mulched landscaping. Prepare to embrace the great outdoors in your very own backyard oasis. Discover the brand new multi-level composite deck, adorned with illuminated stairs that lead to a majestic tree-lined yard, where a custom-designed gas fire pit awaits. Experience cozy winters and spectacular summers in this Long Grove haven. Don't miss this incredible opportunity to make this move-in ready home your own.
Property Specifics
| Single Family | |
| — | |
| — | |
| 1989 | |
| — | |
| — | |
| No | |
| 1.02 |
| Lake | |
| — | |
| 1465 / Annual | |
| — | |
| — | |
| — | |
| 11798925 | |
| 15171010430000 |
Nearby Schools
| NAME: | DISTRICT: | DISTANCE: | |
|---|---|---|---|
|
Grade School
Country Meadows Elementary Schoo |
96 | — | |
|
Middle School
Woodlawn Middle School |
96 | Not in DB | |
|
High School
Adlai E Stevenson High School |
125 | Not in DB | |
Property History
| DATE: | EVENT: | PRICE: | SOURCE: |
|---|---|---|---|
| 24 Jul, 2023 | Sold | $950,000 | MRED MLS |
| 9 Jun, 2023 | Under contract | $899,000 | MRED MLS |
| 2 Jun, 2023 | Listed for sale | $899,000 | MRED MLS |























Room Specifics
Total Bedrooms: 5
Bedrooms Above Ground: 4
Bedrooms Below Ground: 1
Dimensions: —
Floor Type: —
Dimensions: —
Floor Type: —
Dimensions: —
Floor Type: —
Dimensions: —
Floor Type: —
Full Bathrooms: 4
Bathroom Amenities: Separate Shower,Steam Shower,Double Sink,Full Body Spray Shower,Soaking Tub
Bathroom in Basement: 1
Rooms: —
Basement Description: Finished
Other Specifics
| 3 | |
| — | |
| Asphalt,Circular | |
| — | |
| — | |
| 105X207X294X62X195 | |
| Full | |
| — | |
| — | |
| — | |
| Not in DB | |
| — | |
| — | |
| — | |
| — |
Tax History
| Year | Property Taxes |
|---|---|
| 2023 | $18,180 |
Contact Agent
Nearby Similar Homes
Nearby Sold Comparables
Contact Agent
Listing Provided By
Compass


