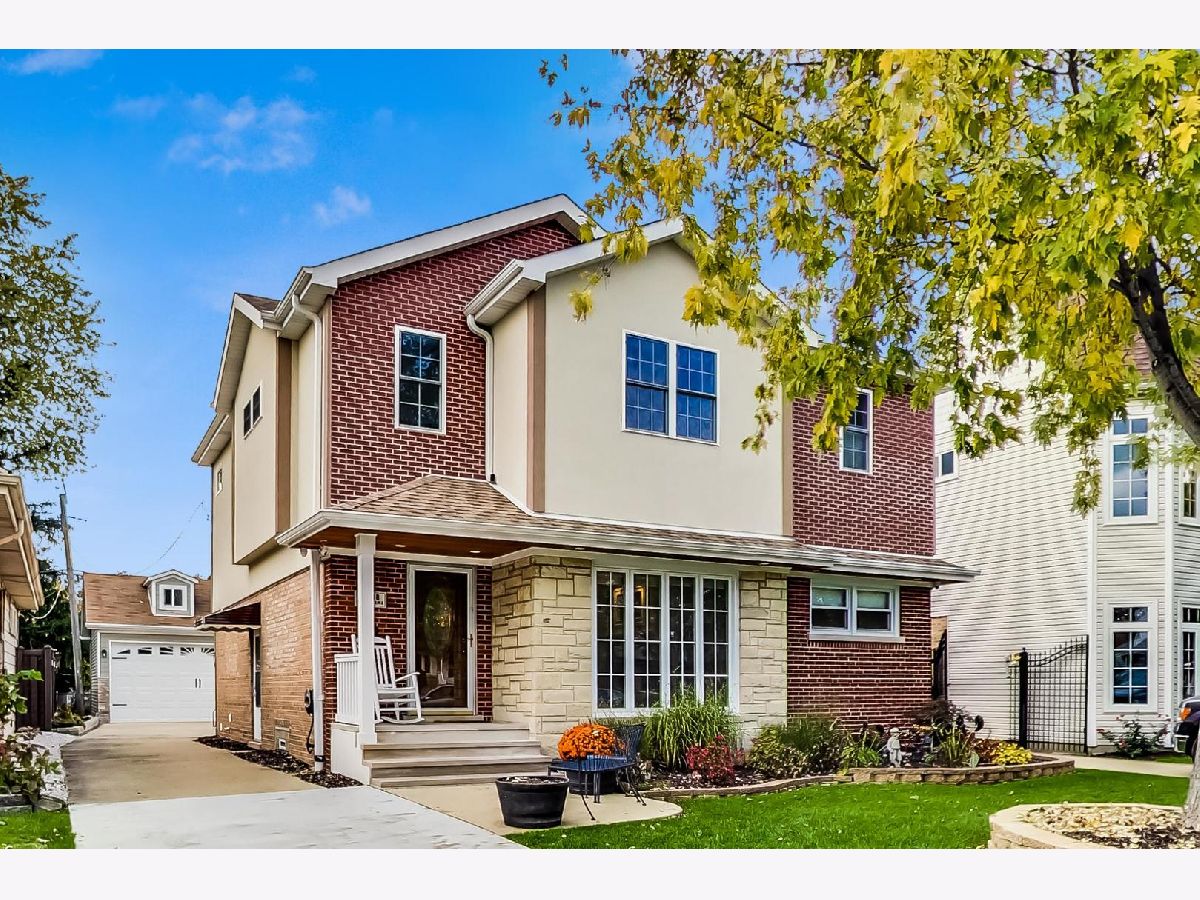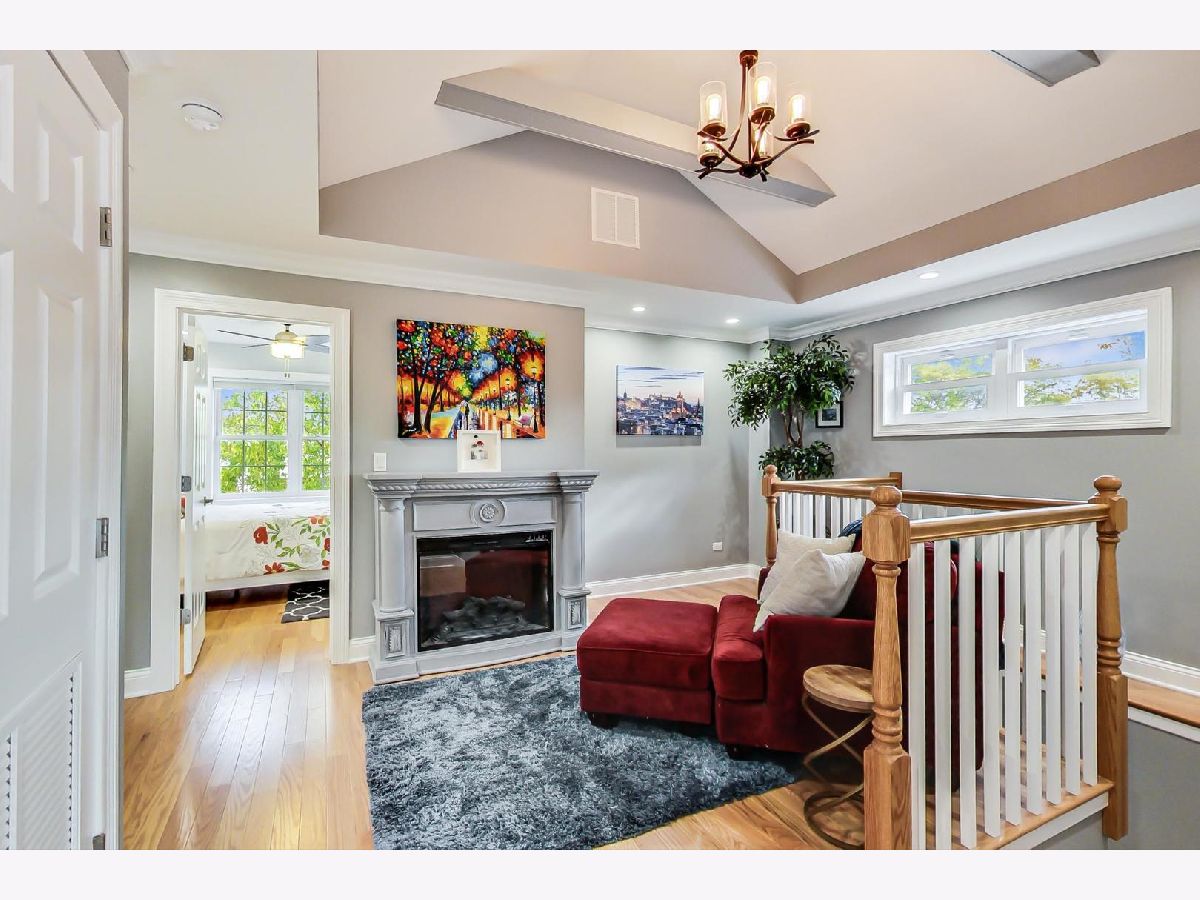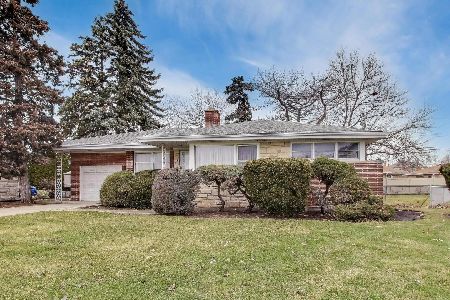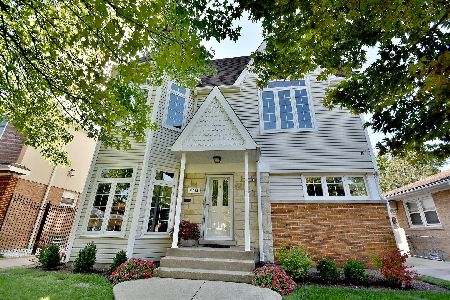5908 Ottawa Avenue, Norwood Park, Chicago, Illinois 60631
$714,555
|
Sold
|
|
| Status: | Closed |
| Sqft: | 3,713 |
| Cost/Sqft: | $192 |
| Beds: | 5 |
| Baths: | 4 |
| Year Built: | 1950 |
| Property Taxes: | $9,000 |
| Days On Market: | 1457 |
| Lot Size: | 0,00 |
Description
Set on a quiet block in sought-after Norwood Park, this 5-6 bedroom, 4-bath home offers 3,800 square feet of space-beautifully updated from top to bottom. With floor to ceiling windows, a stylish modern fireplace and custom built-ins, the formal living room flows seamlessly into the spacious dining area and open kitchen. Enjoy abundant cabinet space, stainless appliances and a large granite peninsula with plenty of extra space to work and comfortable seating for three. French doors lead to a roomy composite deck and fenced-in backyard. Enhanced by a lofted reading nook with its own cozy electric fireplace, the second floor is a newer 2018 addition with three bedrooms including the primary suite. With access to its own balcony, the primary bedroom features elegant tray ceilings, a huge walk-in closet and a beautiful en-suite bath with double-sink vanity and rainforest shower. Ideal for casual gatherings, the finished lower level boasts an expansive recreation room complete with fireplace and wet bar. There's also another updated bath with jetted tub and shower-and a sixth bedroom that could be a quiet at-home office. For convenient easy living, there are washer/dryers on the second and lower levels-as well as zoned HVAC, hardwood floors throughout, and custom window treatments. The home has updated electric and plumbing along with a state-of-the-art flood control system with water displacement drainage in the back yard. With the same style and charming curb appeal as the house, the brand new 2-car garage features an 8-foot commercial grade door.
Property Specifics
| Single Family | |
| — | |
| — | |
| 1950 | |
| — | |
| — | |
| No | |
| — |
| Cook | |
| — | |
| 0 / Not Applicable | |
| — | |
| — | |
| — | |
| 11310256 | |
| 12013240410000 |
Property History
| DATE: | EVENT: | PRICE: | SOURCE: |
|---|---|---|---|
| 20 Feb, 2007 | Sold | $360,000 | MRED MLS |
| 28 Dec, 2006 | Under contract | $369,900 | MRED MLS |
| 30 Aug, 2006 | Listed for sale | $374,900 | MRED MLS |
| 10 Mar, 2022 | Sold | $714,555 | MRED MLS |
| 3 Feb, 2022 | Under contract | $714,555 | MRED MLS |
| 24 Jan, 2022 | Listed for sale | $714,555 | MRED MLS |


Room Specifics
Total Bedrooms: 5
Bedrooms Above Ground: 5
Bedrooms Below Ground: 0
Dimensions: —
Floor Type: —
Dimensions: —
Floor Type: —
Dimensions: —
Floor Type: —
Dimensions: —
Floor Type: —
Full Bathrooms: 4
Bathroom Amenities: Separate Shower,Double Sink
Bathroom in Basement: 1
Rooms: —
Basement Description: Finished
Other Specifics
| 2 | |
| — | |
| Concrete,Side Drive | |
| — | |
| — | |
| 5125 | |
| Pull Down Stair | |
| — | |
| — | |
| — | |
| Not in DB | |
| — | |
| — | |
| — | |
| — |
Tax History
| Year | Property Taxes |
|---|---|
| 2007 | $1,503 |
| 2022 | $9,000 |
Contact Agent
Nearby Similar Homes
Nearby Sold Comparables
Contact Agent
Listing Provided By
Dream Town Realty










