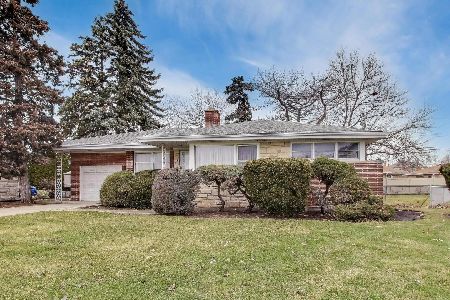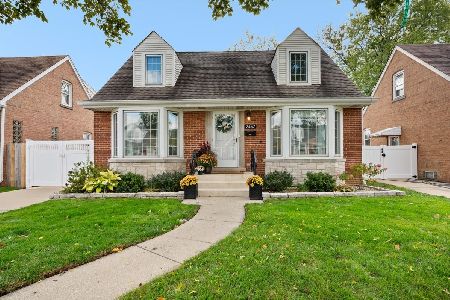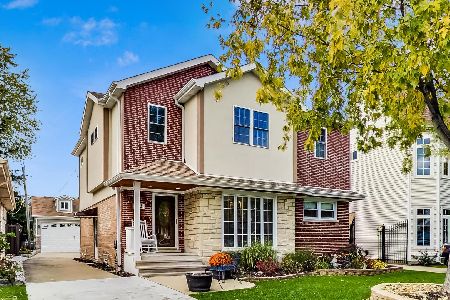5912 Ottawa Avenue, Norwood Park, Chicago, Illinois 60631
$565,000
|
Sold
|
|
| Status: | Closed |
| Sqft: | 2,193 |
| Cost/Sqft: | $269 |
| Beds: | 5 |
| Baths: | 3 |
| Year Built: | 1956 |
| Property Taxes: | $8,263 |
| Days On Market: | 1476 |
| Lot Size: | 0,12 |
Description
Prepare to be impressed! This gorgeous 5 Bedroom Norwood Park home boasts tons of new updates: 2021 brand new kitchen (White shaker cabinets, SS appliances, Quartz counters); 2021 first floor bath; 2021 new flooring throughout first floor and second floor bedroom; 2021 freshly painted; 2021 water heater; 2021 windows; 2021 tuckpointing and foundation sealing! Second floor features master suite with 16' cathedral ceiling and spa-like bath with adjoining sitting room/nursey. Newly updated 2nd floor hallway bath with 2 additional bedrooms with ample closet space. Drop down staircase to attic for storage. Separate 2nd floor HVAC and hot water heater. 1st floor features tons of natural lighting throughout living/dining room. Brand new beautiful modern kitchen. Two nice sized rooms perfect for additional bedrooms or 1st floor office. Brand new full bath off first floor hallway. Dry basement with Parks Flood Control awaits your finishing touches! Tons of space for entertaining, beautiful oak bar with built-ins and custom lighting! Large storage/laundry room with newer high efficiency furnace and brand new water heater! Side drive to oversized garage, custom two story deck, and beautiful fenced in yard! Walking distance to schools, parks, public transportation, and very near all Edison Park and Park ridge has to offer! Show today!
Property Specifics
| Single Family | |
| — | |
| — | |
| 1956 | |
| Full | |
| — | |
| No | |
| 0.12 |
| Cook | |
| — | |
| — / Not Applicable | |
| None | |
| Lake Michigan | |
| Public Sewer | |
| 11298691 | |
| 12013240400000 |
Nearby Schools
| NAME: | DISTRICT: | DISTANCE: | |
|---|---|---|---|
|
Grade School
Edison Park Elementary School |
299 | — | |
|
Middle School
Edison Park Elementary School |
299 | Not in DB | |
|
High School
Taft High School |
299 | Not in DB | |
Property History
| DATE: | EVENT: | PRICE: | SOURCE: |
|---|---|---|---|
| 3 Mar, 2022 | Sold | $565,000 | MRED MLS |
| 31 Jan, 2022 | Under contract | $589,900 | MRED MLS |
| 5 Jan, 2022 | Listed for sale | $589,900 | MRED MLS |
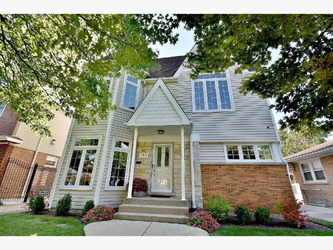
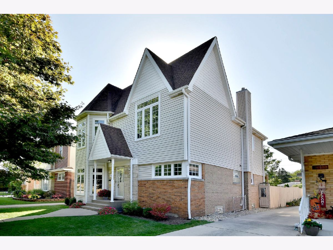
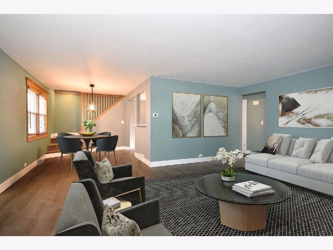
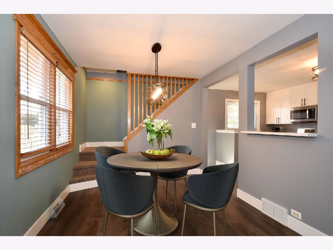
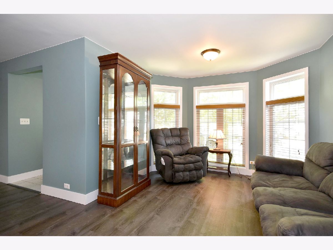
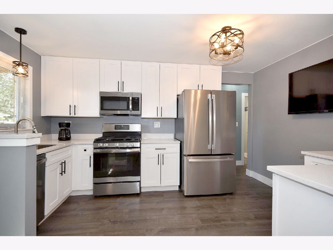
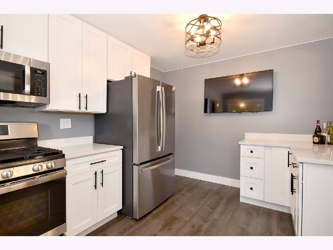
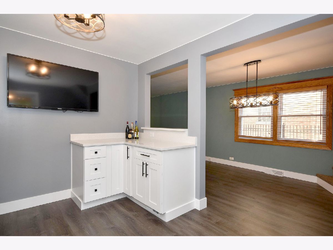
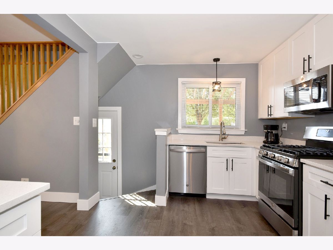
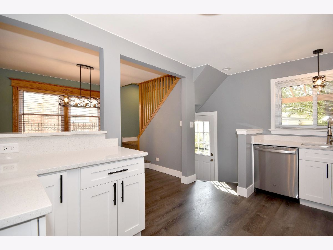
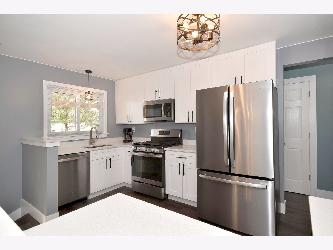
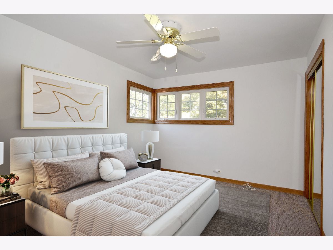
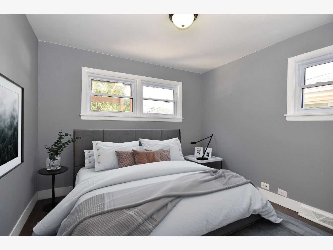
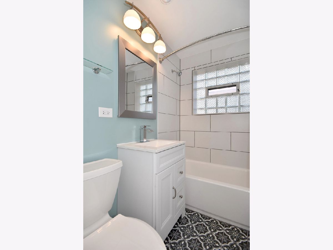
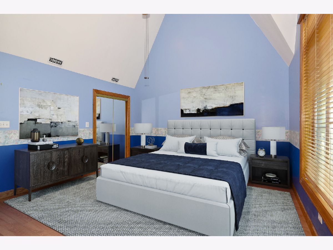
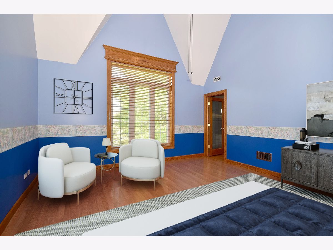
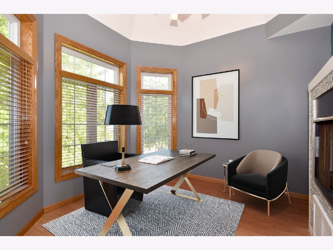
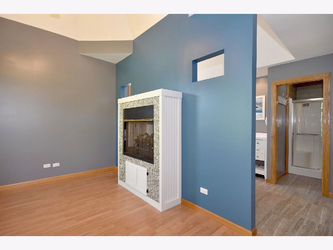
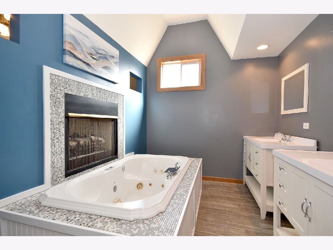
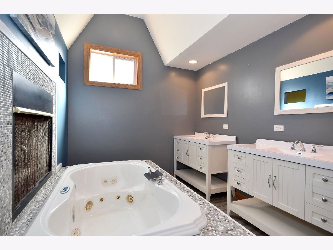
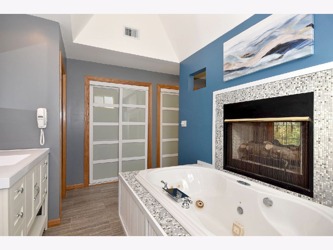
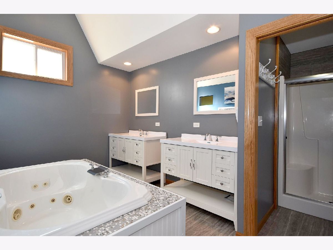
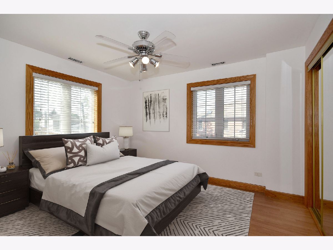
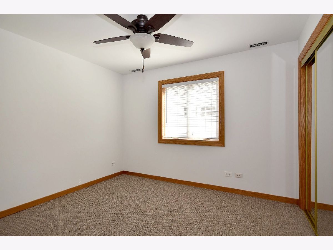
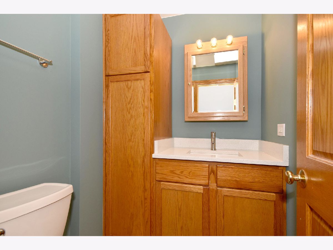
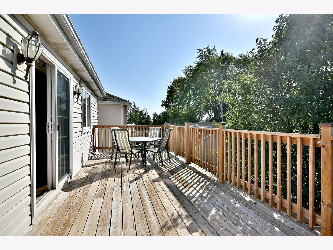
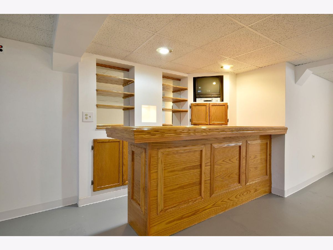
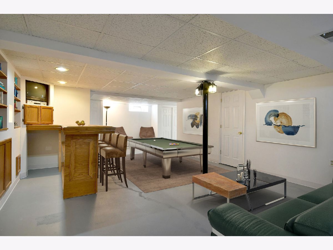
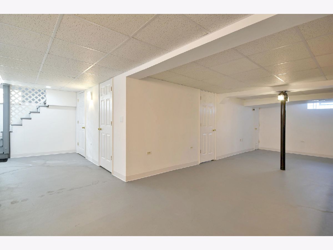
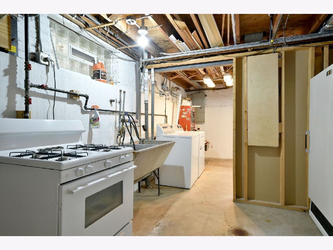
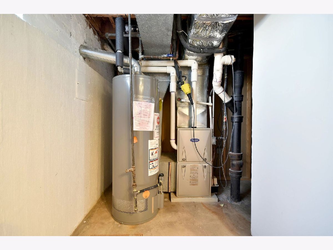
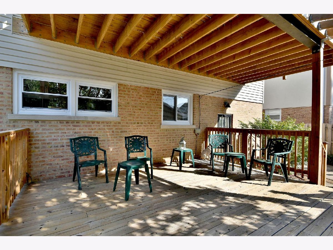
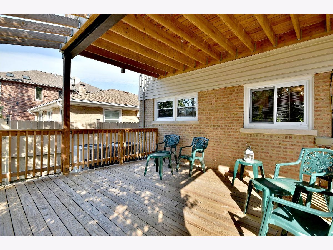
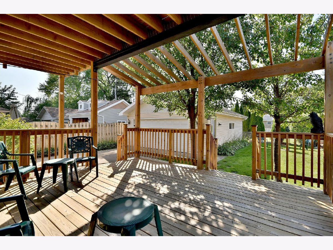
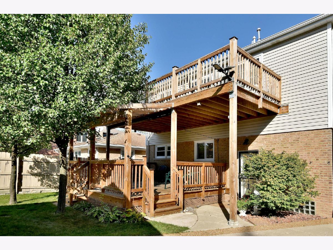
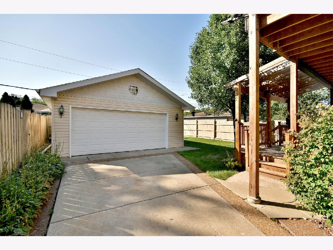
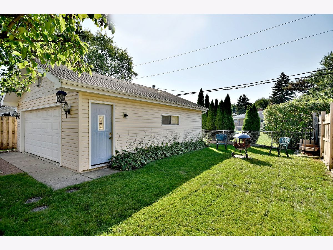
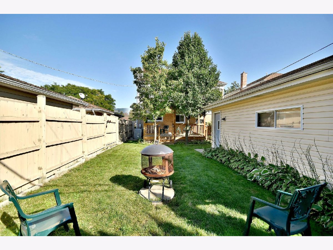
Room Specifics
Total Bedrooms: 5
Bedrooms Above Ground: 5
Bedrooms Below Ground: 0
Dimensions: —
Floor Type: —
Dimensions: —
Floor Type: —
Dimensions: —
Floor Type: —
Dimensions: —
Floor Type: —
Full Bathrooms: 3
Bathroom Amenities: Whirlpool,Separate Shower
Bathroom in Basement: 0
Rooms: Bedroom 5,Sitting Room
Basement Description: Partially Finished
Other Specifics
| 2 | |
| Concrete Perimeter | |
| Concrete | |
| Balcony, Deck | |
| Fenced Yard | |
| 40X129 | |
| Pull Down Stair | |
| Full | |
| Vaulted/Cathedral Ceilings, Skylight(s), Bar-Dry, Hardwood Floors, First Floor Bedroom, First Floor Full Bath | |
| Range, Microwave, Dishwasher, Refrigerator, Freezer, Washer, Dryer, Stainless Steel Appliance(s) | |
| Not in DB | |
| — | |
| — | |
| — | |
| Double Sided |
Tax History
| Year | Property Taxes |
|---|---|
| 2022 | $8,263 |
Contact Agent
Nearby Similar Homes
Nearby Sold Comparables
Contact Agent
Listing Provided By
Coldwell Banker Realty

