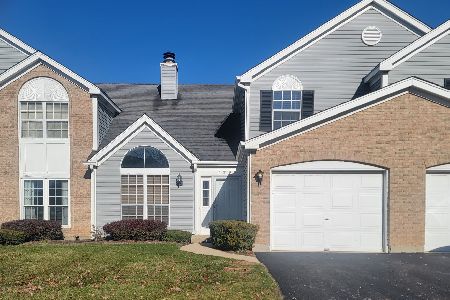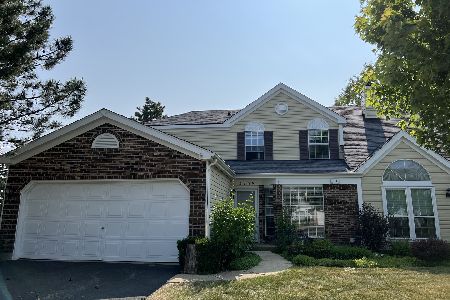5909 Delaware Avenue, Gurnee, Illinois 60031
$142,500
|
Sold
|
|
| Status: | Closed |
| Sqft: | 1,610 |
| Cost/Sqft: | $90 |
| Beds: | 2 |
| Baths: | 2 |
| Year Built: | 1989 |
| Property Taxes: | $3,790 |
| Days On Market: | 3875 |
| Lot Size: | 0,00 |
Description
End unit townhome over 1600 sq ft. Main floor offers vaulted living room with fireplace, dining room, kitchen with breakfast nook, 1st floor bedroom, and 1st floor full bath. Second floor provides master bedroom with walk-in closet, full bath with double vanities, tub, and separate shower, and loft that could convert to 3rd bedroom. Attached heated 2-car garage! 6-panel oak doors, built-in roll top desk! Water view!
Property Specifics
| Condos/Townhomes | |
| 2 | |
| — | |
| 1989 | |
| None | |
| GREENBRIAR | |
| No | |
| — |
| Lake | |
| Westgate | |
| 195 / Monthly | |
| Insurance,Exterior Maintenance,Lawn Care,Snow Removal | |
| Public | |
| Public Sewer | |
| 08886462 | |
| 07094080460000 |
Nearby Schools
| NAME: | DISTRICT: | DISTANCE: | |
|---|---|---|---|
|
Grade School
Woodland Elementary School |
50 | — | |
|
Middle School
Woodland Middle School |
50 | Not in DB | |
|
High School
Warren Township High School |
121 | Not in DB | |
|
Alternate Elementary School
Woodland Intermediate School |
— | Not in DB | |
Property History
| DATE: | EVENT: | PRICE: | SOURCE: |
|---|---|---|---|
| 3 Aug, 2012 | Sold | $118,000 | MRED MLS |
| 18 Jun, 2012 | Under contract | $118,900 | MRED MLS |
| — | Last price change | $122,900 | MRED MLS |
| 20 Dec, 2011 | Listed for sale | $129,900 | MRED MLS |
| 29 May, 2015 | Sold | $142,500 | MRED MLS |
| 11 Apr, 2015 | Under contract | $145,000 | MRED MLS |
| 8 Apr, 2015 | Listed for sale | $145,000 | MRED MLS |
| 8 May, 2019 | Sold | $169,900 | MRED MLS |
| 16 Mar, 2019 | Under contract | $169,900 | MRED MLS |
| 13 Mar, 2019 | Listed for sale | $169,900 | MRED MLS |
| 21 Jul, 2023 | Sold | $252,000 | MRED MLS |
| 19 Jun, 2023 | Under contract | $245,000 | MRED MLS |
| 8 Jun, 2023 | Listed for sale | $245,000 | MRED MLS |
Room Specifics
Total Bedrooms: 2
Bedrooms Above Ground: 2
Bedrooms Below Ground: 0
Dimensions: —
Floor Type: Carpet
Full Bathrooms: 2
Bathroom Amenities: Separate Shower,Double Sink
Bathroom in Basement: —
Rooms: Eating Area,Loft
Basement Description: Slab
Other Specifics
| 2 | |
| Concrete Perimeter | |
| Asphalt | |
| Deck, Storms/Screens, End Unit | |
| Landscaped,Water View | |
| 37X59 | |
| — | |
| — | |
| Vaulted/Cathedral Ceilings, Skylight(s), First Floor Bedroom, First Floor Laundry, First Floor Full Bath, Laundry Hook-Up in Unit | |
| Range, Microwave, Dishwasher, Refrigerator, Washer, Dryer, Disposal | |
| Not in DB | |
| — | |
| — | |
| Park | |
| Wood Burning, Attached Fireplace Doors/Screen, Gas Log, Gas Starter |
Tax History
| Year | Property Taxes |
|---|---|
| 2012 | $3,827 |
| 2015 | $3,790 |
| 2019 | $4,278 |
| 2023 | $5,394 |
Contact Agent
Nearby Similar Homes
Nearby Sold Comparables
Contact Agent
Listing Provided By
Baird & Warner






