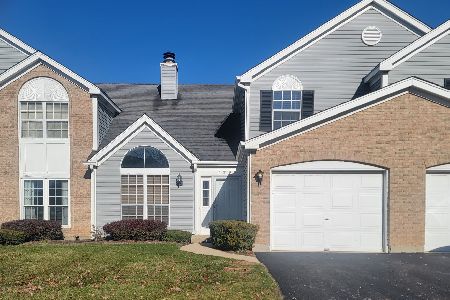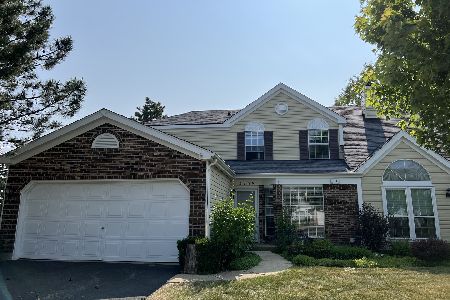5909 Delaware Drive, Gurnee, Illinois 60031
$118,000
|
Sold
|
|
| Status: | Closed |
| Sqft: | 1,610 |
| Cost/Sqft: | $74 |
| Beds: | 2 |
| Baths: | 2 |
| Year Built: | 1989 |
| Property Taxes: | $3,827 |
| Days On Market: | 5080 |
| Lot Size: | 0,00 |
Description
Beautifully Decorated Townhome with NEW Carpet & Freshly Painted. Oak 6 Panel Doors & Wainscoting, Custom Roll-top Desk & Drawers built-in under staircase, Fireplace, Skylight, Built-in Pantry in Kitchen, 2BR's, one on 1st Flr, 2 Full Baths, Shared Master Bath Suite w/ Double Vanities, Walk-in Closet in Master, Loft could be 3rd BR, 2-car Heated Garage and more... A must see! Call listing agent for a Showing.
Property Specifics
| Condos/Townhomes | |
| 2 | |
| — | |
| 1989 | |
| None | |
| GREENBRIAR | |
| No | |
| — |
| Lake | |
| Westgate | |
| 195 / Monthly | |
| Insurance,Exterior Maintenance,Lawn Care,Snow Removal | |
| Public | |
| Public Sewer | |
| 07962748 | |
| 07094080460000 |
Nearby Schools
| NAME: | DISTRICT: | DISTANCE: | |
|---|---|---|---|
|
Grade School
Woodland Elementary School |
50 | — | |
|
Middle School
Woodland Intermediate School |
50 | Not in DB | |
|
High School
Warren Township High School |
121 | Not in DB | |
|
Alternate Elementary School
Woodland Middle School |
— | Not in DB | |
Property History
| DATE: | EVENT: | PRICE: | SOURCE: |
|---|---|---|---|
| 3 Aug, 2012 | Sold | $118,000 | MRED MLS |
| 18 Jun, 2012 | Under contract | $118,900 | MRED MLS |
| — | Last price change | $122,900 | MRED MLS |
| 20 Dec, 2011 | Listed for sale | $129,900 | MRED MLS |
| 29 May, 2015 | Sold | $142,500 | MRED MLS |
| 11 Apr, 2015 | Under contract | $145,000 | MRED MLS |
| 8 Apr, 2015 | Listed for sale | $145,000 | MRED MLS |
| 8 May, 2019 | Sold | $169,900 | MRED MLS |
| 16 Mar, 2019 | Under contract | $169,900 | MRED MLS |
| 13 Mar, 2019 | Listed for sale | $169,900 | MRED MLS |
| 21 Jul, 2023 | Sold | $252,000 | MRED MLS |
| 19 Jun, 2023 | Under contract | $245,000 | MRED MLS |
| 8 Jun, 2023 | Listed for sale | $245,000 | MRED MLS |
Room Specifics
Total Bedrooms: 2
Bedrooms Above Ground: 2
Bedrooms Below Ground: 0
Dimensions: —
Floor Type: Carpet
Full Bathrooms: 2
Bathroom Amenities: Separate Shower,Double Sink
Bathroom in Basement: 0
Rooms: Eating Area,Loft
Basement Description: Slab
Other Specifics
| 2 | |
| Concrete Perimeter | |
| Asphalt | |
| Deck, Cable Access | |
| Pond(s),Water View | |
| COMMON GROUNDS | |
| — | |
| — | |
| Vaulted/Cathedral Ceilings, Skylight(s), First Floor Bedroom, Laundry Hook-Up in Unit | |
| Range, Microwave, Dishwasher, Refrigerator, Disposal | |
| Not in DB | |
| — | |
| — | |
| Park | |
| Wood Burning, Attached Fireplace Doors/Screen, Gas Log, Gas Starter |
Tax History
| Year | Property Taxes |
|---|---|
| 2012 | $3,827 |
| 2015 | $3,790 |
| 2019 | $4,278 |
| 2023 | $5,394 |
Contact Agent
Nearby Similar Homes
Nearby Sold Comparables
Contact Agent
Listing Provided By
RE/MAX Showcase






