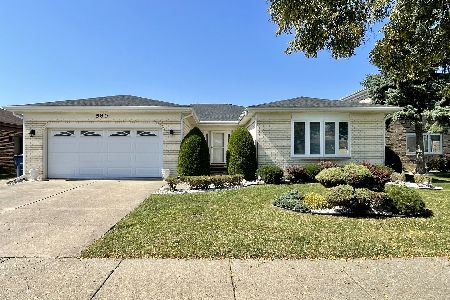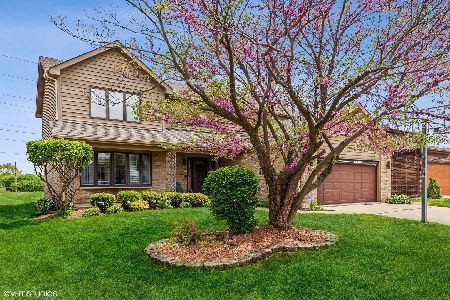591 Concord Lane, Des Plaines, Illinois 60016
$360,000
|
Sold
|
|
| Status: | Closed |
| Sqft: | 2,500 |
| Cost/Sqft: | $156 |
| Beds: | 3 |
| Baths: | 3 |
| Year Built: | 1992 |
| Property Taxes: | $9,321 |
| Days On Market: | 2344 |
| Lot Size: | 0,16 |
Description
Much to take in with this huge Contemporary Ranch priced well below market for a quick sale.Three Bedrooms and Three Full Baths. Open Floor Plan, Oak Hardwood Flooring throughout main level except two extra bedrooms. Newer Roof (10 years old) with 40 year warranty Elk Architectural Shingles. Furnace and Water Heater replaced 5 years ago. Cedar Deck recently stained. New appliances in Kitchen less than one year old. Whole house vacuum with two hose units. In ground sprinkler system, security system. All Ceiling fans are Casablanca. Gas Fireplace, Plenty of closet space and overall storage, Professional Landscaping, 2.5 car attached garage. Two Laundry areas one on main level in closet of mud room by garage and other in Basement. Partially finished Full Basement plus Bonus Sun Room. Truly a must see to appreciate. Estate Sale Sold "AS-IS"
Property Specifics
| Single Family | |
| — | |
| Ranch | |
| 1992 | |
| Full | |
| RANCH | |
| No | |
| 0.16 |
| Cook | |
| Cumberland Highlands | |
| — / Not Applicable | |
| None | |
| Lake Michigan | |
| Public Sewer | |
| 10512496 | |
| 09081040220000 |
Nearby Schools
| NAME: | DISTRICT: | DISTANCE: | |
|---|---|---|---|
|
Grade School
Cumberland Elementary School |
62 | — | |
|
Middle School
Chippewa Middle School |
62 | Not in DB | |
|
High School
Maine West High School |
207 | Not in DB | |
Property History
| DATE: | EVENT: | PRICE: | SOURCE: |
|---|---|---|---|
| 16 Dec, 2019 | Sold | $360,000 | MRED MLS |
| 20 Nov, 2019 | Under contract | $389,900 | MRED MLS |
| 10 Sep, 2019 | Listed for sale | $389,900 | MRED MLS |
Room Specifics
Total Bedrooms: 3
Bedrooms Above Ground: 3
Bedrooms Below Ground: 0
Dimensions: —
Floor Type: Carpet
Dimensions: —
Floor Type: Carpet
Full Bathrooms: 3
Bathroom Amenities: —
Bathroom in Basement: 1
Rooms: Eating Area,Bonus Room,Recreation Room,Storage
Basement Description: Partially Finished,Bathroom Rough-In
Other Specifics
| 2 | |
| Concrete Perimeter | |
| Concrete | |
| Deck, Storms/Screens, Workshop | |
| Landscaped | |
| 120X58X120X58 | |
| Unfinished | |
| Full | |
| Hardwood Floors, First Floor Bedroom, First Floor Laundry, First Floor Full Bath | |
| Range, Dishwasher, Refrigerator, Washer, Dryer | |
| Not in DB | |
| Sidewalks, Street Lights, Street Paved | |
| — | |
| — | |
| Gas Log |
Tax History
| Year | Property Taxes |
|---|---|
| 2019 | $9,321 |
Contact Agent
Nearby Sold Comparables
Contact Agent
Listing Provided By
RE/MAX Central






