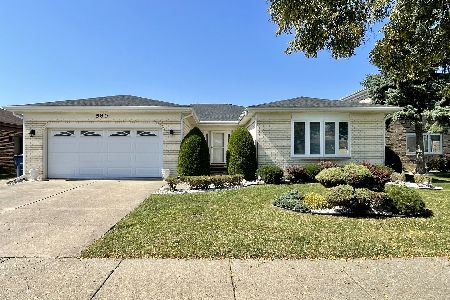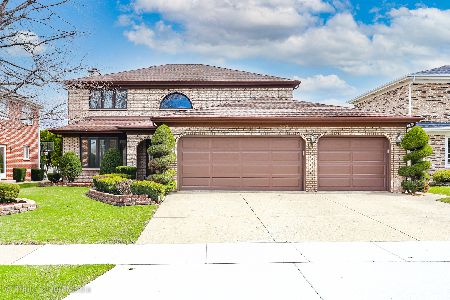597 Concord Lane, Des Plaines, Illinois 60016
$440,000
|
Sold
|
|
| Status: | Closed |
| Sqft: | 2,382 |
| Cost/Sqft: | $191 |
| Beds: | 3 |
| Baths: | 2 |
| Year Built: | 1989 |
| Property Taxes: | $5,281 |
| Days On Market: | 2492 |
| Lot Size: | 0,21 |
Description
THIS IS THE ONE! Meticulously MAINTAINED ALL BRICK RANCH HOME with an OPEN CONCEPT FLOOR PLAN in absolutely pristine condition! Enjoy the gas wood-burning fireplace in the family room. The home features hardwood Oak floors throughout, high end newer Pella Casement windows with built in blinds for privacy along with a full security system & new generator. The kitchen features Corian Countertops, Stainless Steel appliances and a walk-in pantry. Lots of storage & closet space throughout. The spacious private backyard with a brand new concrete patio, perfect for entertaining. The basement is finished & has a 4th bedroom. The entire home is freshly painted, an absolute must see beauty! Prime location in a quiet residential area....
Property Specifics
| Single Family | |
| — | |
| Ranch | |
| 1989 | |
| Full | |
| RANCH | |
| No | |
| 0.21 |
| Cook | |
| Cumberland Highlands | |
| 0 / Not Applicable | |
| None | |
| Lake Michigan | |
| Sewer-Storm | |
| 10336867 | |
| 09081040200000 |
Nearby Schools
| NAME: | DISTRICT: | DISTANCE: | |
|---|---|---|---|
|
Grade School
Cumberland Elementary School |
62 | — | |
|
Middle School
Chippewa Middle School |
62 | Not in DB | |
|
High School
Maine West High School |
207 | Not in DB | |
Property History
| DATE: | EVENT: | PRICE: | SOURCE: |
|---|---|---|---|
| 21 Jun, 2019 | Sold | $440,000 | MRED MLS |
| 30 Apr, 2019 | Under contract | $455,000 | MRED MLS |
| 9 Apr, 2019 | Listed for sale | $455,000 | MRED MLS |
Room Specifics
Total Bedrooms: 4
Bedrooms Above Ground: 3
Bedrooms Below Ground: 1
Dimensions: —
Floor Type: Hardwood
Dimensions: —
Floor Type: Hardwood
Dimensions: —
Floor Type: Carpet
Full Bathrooms: 2
Bathroom Amenities: —
Bathroom in Basement: 0
Rooms: Foyer,Sewing Room,Sitting Room,Storage,Workshop
Basement Description: Finished
Other Specifics
| 2 | |
| Concrete Perimeter | |
| Concrete | |
| Deck | |
| Nature Preserve Adjacent,Landscaped | |
| 62X159X59X148 | |
| Interior Stair | |
| Full | |
| Hardwood Floors | |
| Range, Dishwasher, Refrigerator, Washer, Dryer | |
| Not in DB | |
| Sidewalks | |
| — | |
| — | |
| Wood Burning, Gas Log, Gas Starter |
Tax History
| Year | Property Taxes |
|---|---|
| 2019 | $5,281 |
Contact Agent
Nearby Sold Comparables
Contact Agent
Listing Provided By
RE/MAX Suburban






