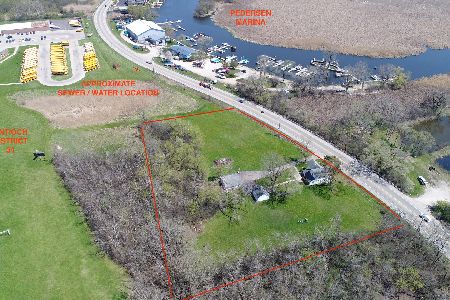591 Edelweiss Court, Antioch, Illinois 60002
$343,000
|
Sold
|
|
| Status: | Closed |
| Sqft: | 2,908 |
| Cost/Sqft: | $118 |
| Beds: | 3 |
| Baths: | 3 |
| Year Built: | 1991 |
| Property Taxes: | $9,040 |
| Days On Market: | 1632 |
| Lot Size: | 0,21 |
Description
Brick constructed, ranch home in one of the more desirable subdivisions in Antioch. Custom crafted home built by one of the area's finest builders in a low density subdivision. The home features quality craftmanship throughout, with a beamed cathedral ceiling in the great room, as well as floor to ceiling masonry, wood burning fireplace. One either side of the fireplace atrium doors that open to a 3 seasons room for three seasons of outdoor enjoyment, without the elements. Wrap around deck of the 3 seasons room leads to the kitchen eating area. Kitchen is very spacious with an eating area, as well as atrium door to a wrap around deck for outdoor eating or entertaining. Master bedroom has his and hers walk in closets, master bath with whirlpool tub and separate shower, an atrium door to a private deck. Two additional spacious bedrooms share a second hall bathroom. The basement level has a 36'x18' Rec room with a second fireplace and a wet/service bar. There is also a full bath at this level as well as a 4th bedroom. The basement level also has more than ample unfinished storage area available. The high efficiency furnace was replaced in 2016, the air/con replaced 2018. The roof was replaced in 2018, as well as a number of windows. All painted areas of the exterior were repainted in 2020 including the garage. Outdoor lawn sprinkling system is metered separately.
Property Specifics
| Single Family | |
| — | |
| Ranch | |
| 1991 | |
| Full | |
| — | |
| No | |
| 0.21 |
| Lake | |
| — | |
| 0 / Not Applicable | |
| None | |
| Public | |
| Public Sewer | |
| 11194803 | |
| 02182030100000 |
Nearby Schools
| NAME: | DISTRICT: | DISTANCE: | |
|---|---|---|---|
|
Grade School
Emmons Grade School |
33 | — | |
|
Middle School
Emmons Grade School |
33 | Not in DB | |
|
High School
Antioch Community High School |
117 | Not in DB | |
Property History
| DATE: | EVENT: | PRICE: | SOURCE: |
|---|---|---|---|
| 30 Sep, 2021 | Sold | $343,000 | MRED MLS |
| 22 Aug, 2021 | Under contract | $344,500 | MRED MLS |
| 19 Aug, 2021 | Listed for sale | $344,500 | MRED MLS |



























Room Specifics
Total Bedrooms: 4
Bedrooms Above Ground: 3
Bedrooms Below Ground: 1
Dimensions: —
Floor Type: Carpet
Dimensions: —
Floor Type: Carpet
Dimensions: —
Floor Type: Carpet
Full Bathrooms: 3
Bathroom Amenities: Whirlpool,Separate Shower,Double Sink
Bathroom in Basement: 1
Rooms: Sun Room
Basement Description: Partially Finished,Egress Window,Rec/Family Area,Sleeping Area
Other Specifics
| 2 | |
| Concrete Perimeter | |
| Concrete | |
| Deck | |
| Cul-De-Sac,Landscaped,Level,Sidewalks,Streetlights | |
| 81.9X119.8X80.1X118.8 | |
| Unfinished | |
| Full | |
| Vaulted/Cathedral Ceilings, Bar-Wet, First Floor Bedroom, First Floor Laundry, First Floor Full Bath, Walk-In Closet(s), Beamed Ceilings, Some Wood Floors, Some Wall-To-Wall Cp | |
| Range, Microwave, Dishwasher, Refrigerator, Washer, Dryer, Range Hood, Water Softener Owned | |
| Not in DB | |
| Sidewalks, Street Lights, Street Paved | |
| — | |
| — | |
| Wood Burning, Gas Starter |
Tax History
| Year | Property Taxes |
|---|---|
| 2021 | $9,040 |
Contact Agent
Nearby Sold Comparables
Contact Agent
Listing Provided By
Realty World Tiffany R.E.





