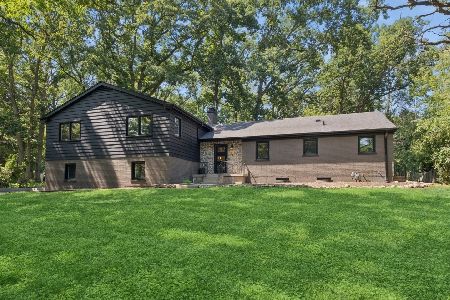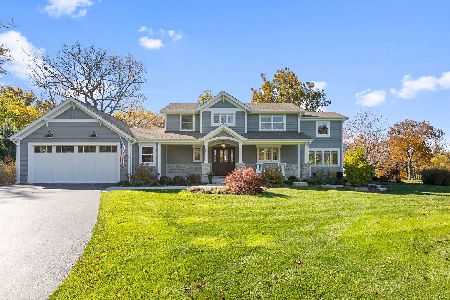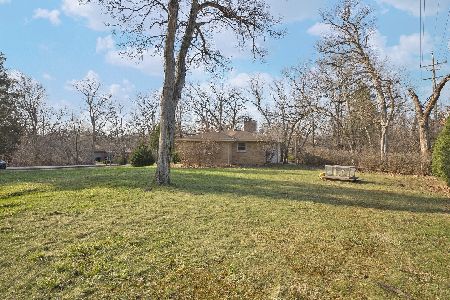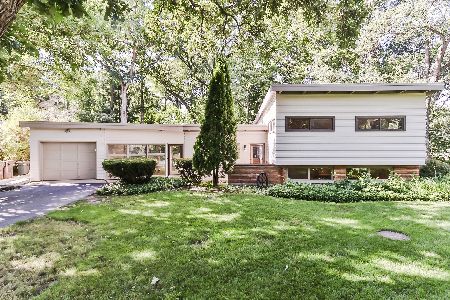591 Glen Cir, North Barrington, Illinois 60010
$475,000
|
Sold
|
|
| Status: | Closed |
| Sqft: | 3,358 |
| Cost/Sqft: | $143 |
| Beds: | 4 |
| Baths: | 4 |
| Year Built: | 1958 |
| Property Taxes: | $8,556 |
| Days On Market: | 3634 |
| Lot Size: | 0,00 |
Description
Beautiful views from this Hillside ranch with amazing walls of glass windows everywhere you look. Beautifully remodeled kitchen offers granite and lovely cherry cabinets. Beautiful spa like baths are done to perfection. Lovely private first floor master suite with luxury bath and plenty of closets. Lower level walkout offers 3 more large bedrooms, office, 2nd kitchen , 2 full baths plus great room (1 totally remodeled ) New furnace , newer pella windows, 2 new hot water heaters, newer landscape and epoxy garage floor. Property offers serene nature views and a lovely running creek . So much to love in this home. Please omit fabric draperies and washer and dryer.
Property Specifics
| Single Family | |
| — | |
| Walk-Out Ranch | |
| 1958 | |
| Full,Walkout | |
| — | |
| No | |
| — |
| Lake | |
| Biltmore | |
| 0 / Not Applicable | |
| None | |
| Private Well | |
| Septic-Private | |
| 09136038 | |
| 13142040030000 |
Nearby Schools
| NAME: | DISTRICT: | DISTANCE: | |
|---|---|---|---|
|
Grade School
North Barrington Elementary Scho |
220 | — | |
|
Middle School
Barrington Middle School-prairie |
220 | Not in DB | |
|
High School
Barrington High School |
220 | Not in DB | |
Property History
| DATE: | EVENT: | PRICE: | SOURCE: |
|---|---|---|---|
| 20 May, 2016 | Sold | $475,000 | MRED MLS |
| 15 Feb, 2016 | Under contract | $479,900 | MRED MLS |
| 10 Feb, 2016 | Listed for sale | $479,900 | MRED MLS |
Room Specifics
Total Bedrooms: 4
Bedrooms Above Ground: 4
Bedrooms Below Ground: 0
Dimensions: —
Floor Type: Carpet
Dimensions: —
Floor Type: Carpet
Dimensions: —
Floor Type: Carpet
Full Bathrooms: 4
Bathroom Amenities: —
Bathroom in Basement: 1
Rooms: Kitchen,Eating Area,Game Room,Office
Basement Description: Finished
Other Specifics
| 2 | |
| — | |
| — | |
| — | |
| — | |
| 294 X 186 X 211 X 148 | |
| — | |
| Full | |
| Hardwood Floors, First Floor Bedroom, First Floor Laundry, First Floor Full Bath | |
| Range, Microwave, Dishwasher, Refrigerator | |
| Not in DB | |
| — | |
| — | |
| — | |
| — |
Tax History
| Year | Property Taxes |
|---|---|
| 2016 | $8,556 |
Contact Agent
Nearby Similar Homes
Nearby Sold Comparables
Contact Agent
Listing Provided By
@properties







