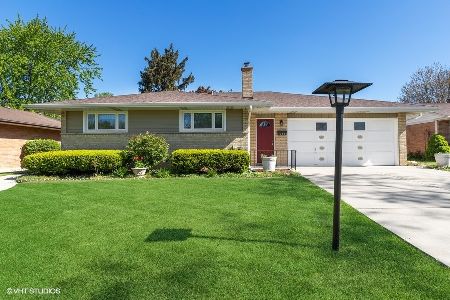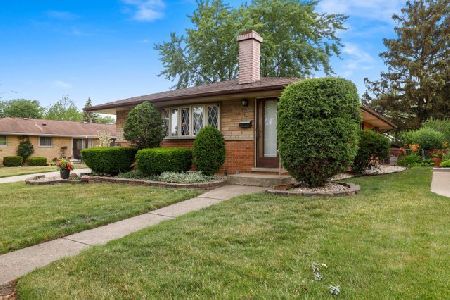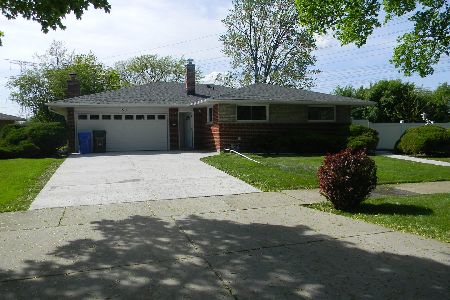591 Kathleen Drive, Des Plaines, Illinois 60016
$300,000
|
Sold
|
|
| Status: | Closed |
| Sqft: | 1,199 |
| Cost/Sqft: | $263 |
| Beds: | 3 |
| Baths: | 3 |
| Year Built: | 1963 |
| Property Taxes: | $5,894 |
| Days On Market: | 2759 |
| Lot Size: | 0,19 |
Description
SOLID ALL BRICK, FULLY REMODELED IN PERFECT LOCATION! Gorgeous 4 bedroom 2 1/2 bath Updated home in highly desirable neighborhood! New open kitchen features newer cabinets and stunning quartz countertops. You will fall in love with all the new tiles & beautiful laminate wood flooring and custom finishes. Spacious living room and finished basement provide extra comfort for everyone! New furnace and ac will help provide peace of mind. Conveniently located, nestled in a quiet neighborhood. newer roof, gutters, downspout, all new windows 2006, ac and furnace February 2017. All new doors 2008. HOME SWEET HOME & ENJOY YOUR PEACEFUL FENCED IN BACK YARD.
Property Specifics
| Single Family | |
| — | |
| Ranch | |
| 1963 | |
| Full | |
| RANCH | |
| No | |
| 0.19 |
| Cook | |
| High Ridge Knolls | |
| 0 / Not Applicable | |
| None | |
| Public | |
| Public Sewer | |
| 10002911 | |
| 08133040460000 |
Nearby Schools
| NAME: | DISTRICT: | DISTANCE: | |
|---|---|---|---|
|
Grade School
Brentwood Elementary School |
59 | — | |
|
Middle School
Friendship Junior High School |
59 | Not in DB | |
|
High School
Elk Grove High School |
214 | Not in DB | |
Property History
| DATE: | EVENT: | PRICE: | SOURCE: |
|---|---|---|---|
| 11 Oct, 2018 | Sold | $300,000 | MRED MLS |
| 10 Sep, 2018 | Under contract | $315,000 | MRED MLS |
| — | Last price change | $319,900 | MRED MLS |
| 29 Jun, 2018 | Listed for sale | $329,900 | MRED MLS |
Room Specifics
Total Bedrooms: 4
Bedrooms Above Ground: 3
Bedrooms Below Ground: 1
Dimensions: —
Floor Type: Wood Laminate
Dimensions: —
Floor Type: Wood Laminate
Dimensions: —
Floor Type: Vinyl
Full Bathrooms: 3
Bathroom Amenities: Separate Shower
Bathroom in Basement: 1
Rooms: Utility Room-Lower Level,Other Room
Basement Description: Finished,Bathroom Rough-In
Other Specifics
| 2 | |
| Concrete Perimeter | |
| Concrete | |
| Patio, Porch | |
| Dimensions to Center of Road,Fenced Yard | |
| 65 X 125 | |
| Full,Unfinished | |
| None | |
| Wood Laminate Floors, First Floor Bedroom, In-Law Arrangement | |
| Range, Dishwasher, Refrigerator, Washer, Dryer | |
| Not in DB | |
| Sidewalks, Street Lights, Street Paved | |
| — | |
| — | |
| — |
Tax History
| Year | Property Taxes |
|---|---|
| 2018 | $5,894 |
Contact Agent
Nearby Similar Homes
Nearby Sold Comparables
Contact Agent
Listing Provided By
Coldwell Banker Residential











